A social re-invention of retail and salon experiences.
A 12 week project in 2017 conducted by IDEO to design a salon space for the Shiseido company in Tokyo, Japan. Located in the Harajuku neighborhood we proposed that the experience not just be a salon, but also a retail space, library, cafe, trial and event space. The multi-functional proposal challenges the typical conventional salon model by creating a gathering hub for a variety of experiences. Considering the dense population and circulation through the Harajuku neighborhood, we aimed to create a destination where visitors felt calmed and welcomed, but also free to explore and try out the space.
︎ ︎ ︎
A 12 week project in 2017 conducted by IDEO to design a salon space for the Shiseido company in Tokyo, Japan. Located in the Harajuku neighborhood we proposed that the experience not just be a salon, but also a retail space, library, cafe, trial and event space. The multi-functional proposal challenges the typical conventional salon model by creating a gathering hub for a variety of experiences. Considering the dense population and circulation through the Harajuku neighborhood, we aimed to create a destination where visitors felt calmed and welcomed, but also free to explore and try out the space.
︎ ︎ ︎

How might we redesign the salon journey to celebrate Japanese creativity and inspire a new generation of stylists and consumers in Asia?During our research we learned that although salons have not evolved much over the years, relationships remain the key connector.
This includes relationships between - Stylist & Customer l Customer & Salon l Salon & Stylist
There has also been little evolution in how the Salon is used. It is generally structured as a private appointment based space. We explored this relationship and it became a large part of the defining system of the spatial experience.
Guided by Research we asked users and stylists their point of view on different spatial breakdowns through sketches and physical builds we constructed. The hope from this was to come to a conclusion on program usage/percentage breakdown -
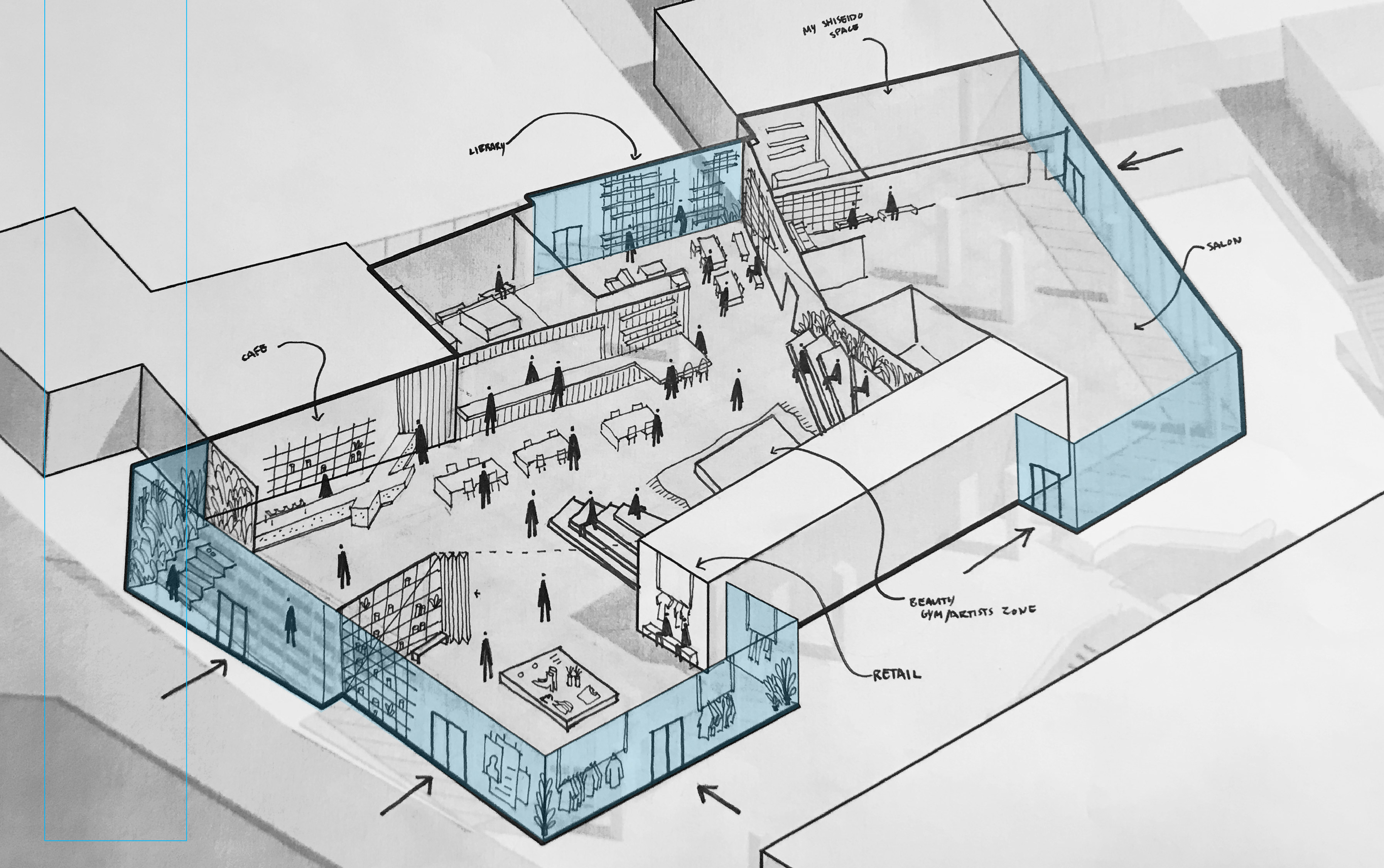
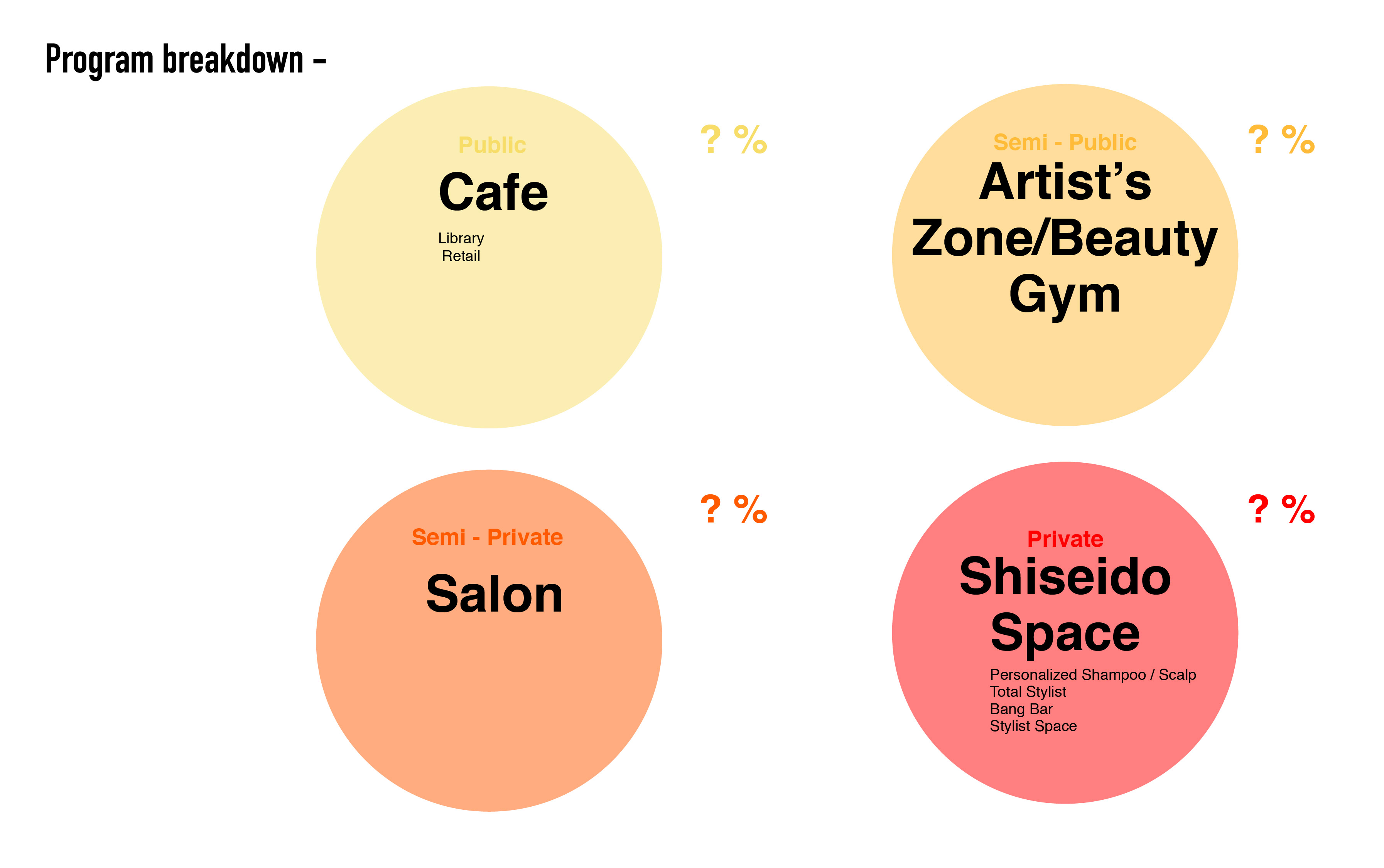

The results -
The relationship/division between Public and Private space -

Salon/Retail space entry -

The entry space to the salon/cafe area that is a flexible storage space to go from testing area, gathering space, art exhibit, to a showroom. This flexibility of the main public portion of the space encouraging visitors to come back and engage with different levels of engagement / content.
The whole experience is guided by Japanese aesthetics and concept of En -

The concept of En shifts the thinking of salons from being a ‘room’ to being a ‘garden.’ A room feels contained and confined, making people obey the rules of a physical space… If the salon were like a garden, it could be a place that feeds creativity for stylists and consumers, letting them grow into their full potential.
Axonometric of the entire retail and salon experience -
![]()
Program breakdown by public and private (Public space gaining a large portion of the design)
![]()
A facade that creates privacy and encourages interest and entry -
![]()
A retail space that can be seen from the facade acts a public profile and gathering space -
![]()
A second view of the iconic central table/circulation point -
![]()
A dynamic interior creates public interest and engagement from the street -
01 - Public
Axonometric of the entire retail and salon experience -

Program breakdown by public and private (Public space gaining a large portion of the design)
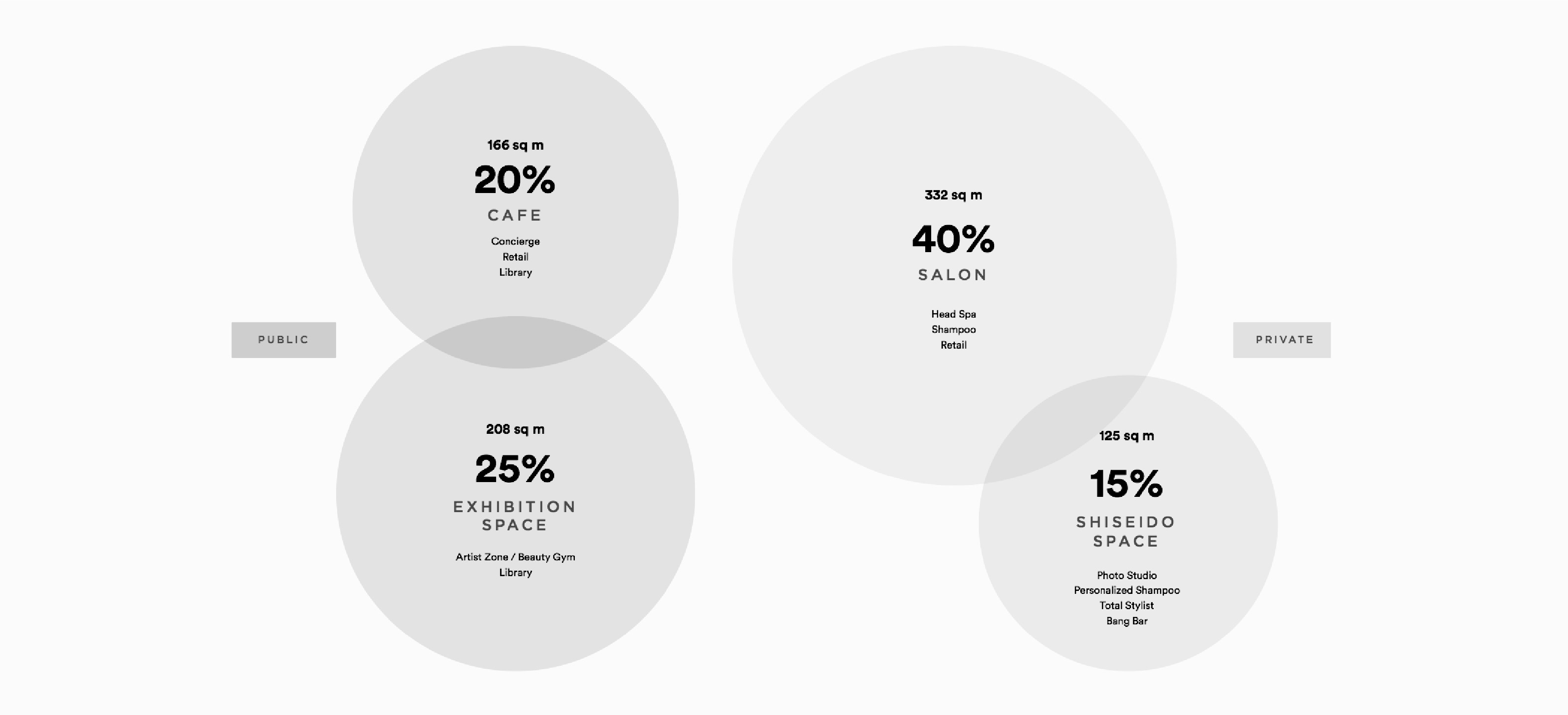
A facade that creates privacy and encourages interest and entry -
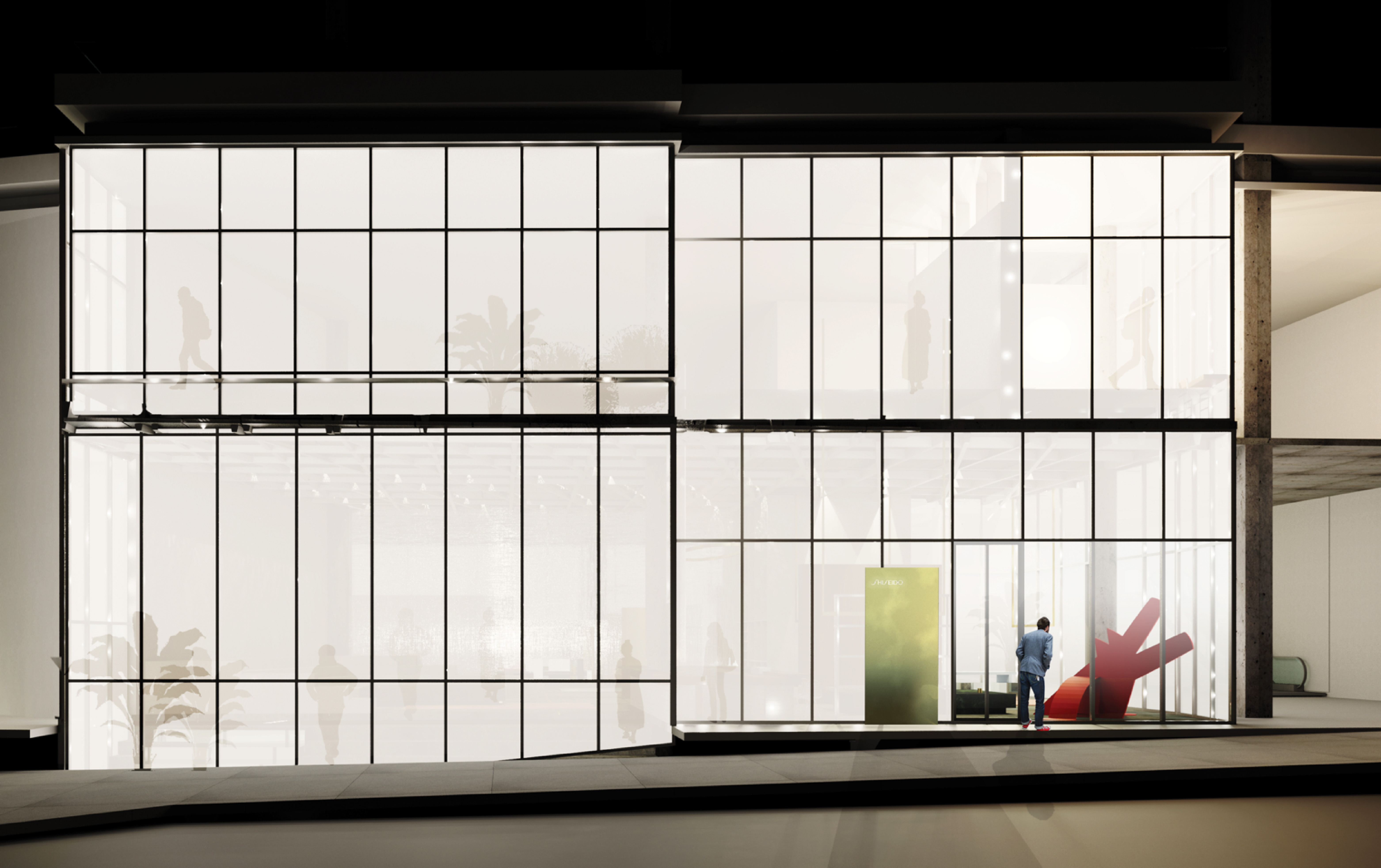
A retail space that can be seen from the facade acts a public profile and gathering space -

A second view of the iconic central table/circulation point -
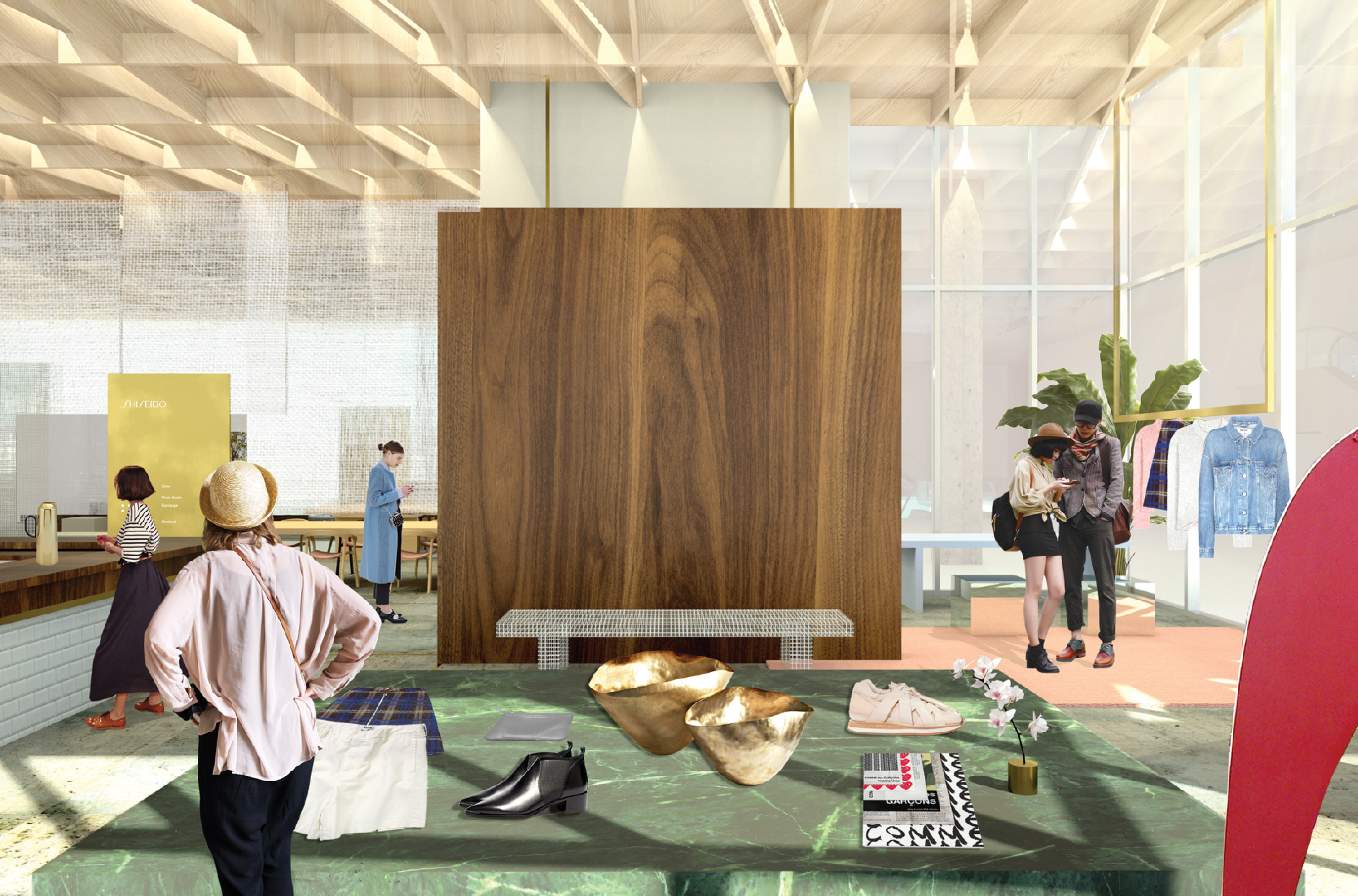
A dynamic interior creates public interest and engagement from the street -

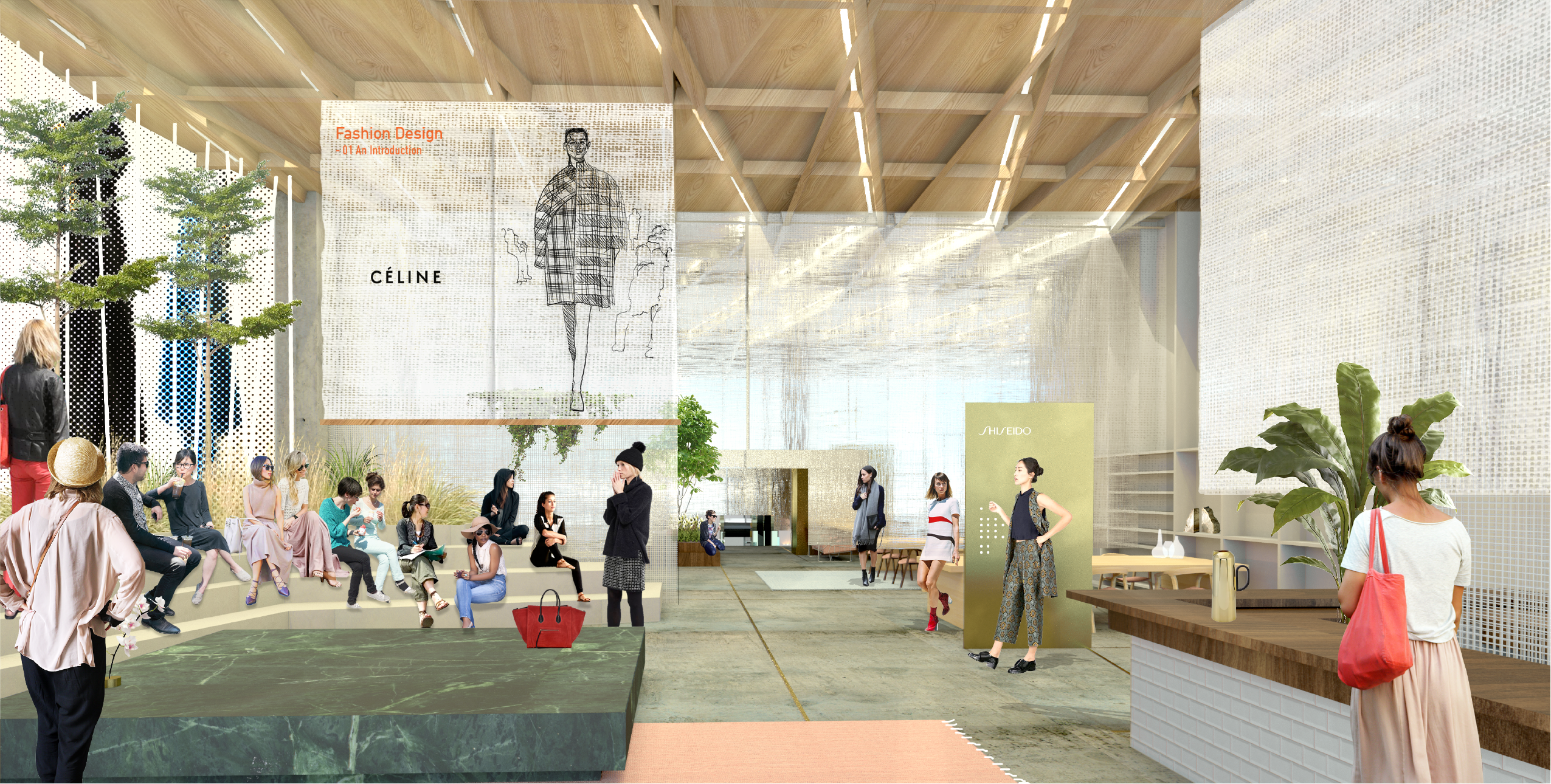
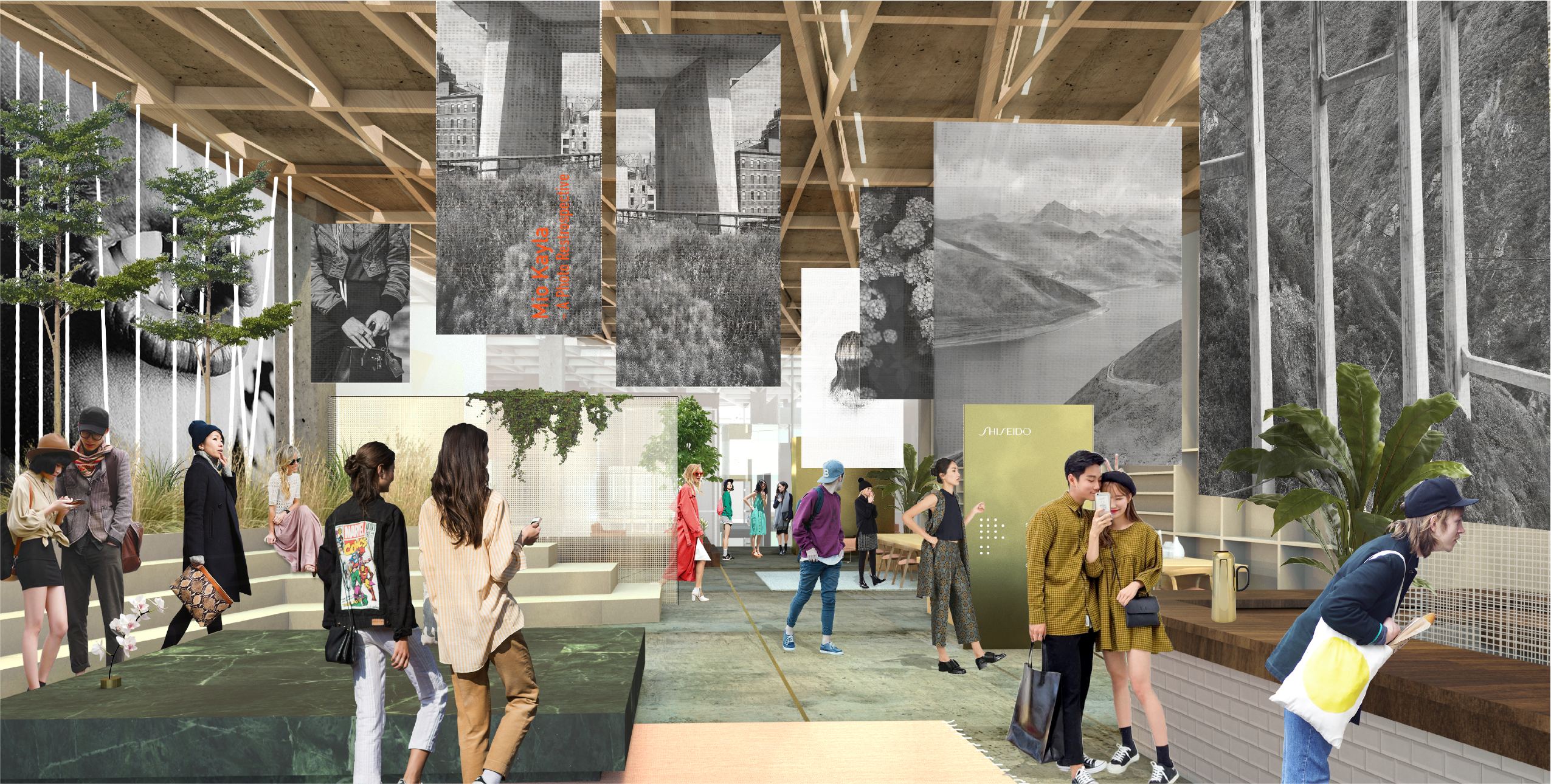
(︎Clickthrough Images 1-3)
A large part of the flexibility is due to the curtain like structure that separates the space
![]()
![]()
![]() (︎Clickthrough Images 1-3)
(︎Clickthrough Images 1-3)
Inspired by Japanese Noren - the flexible system created from this layered curtain structure allows for massive flexibility, while also encouraging exploration through transparency. The density and layering of the curtains affects the ability to see through it as well as the ability to travel through it. The Japanese linen can also easily all be slid to the sides to allow for maximum openness and adaptability.
A large part of the flexibility is due to the curtain like structure that separates the space


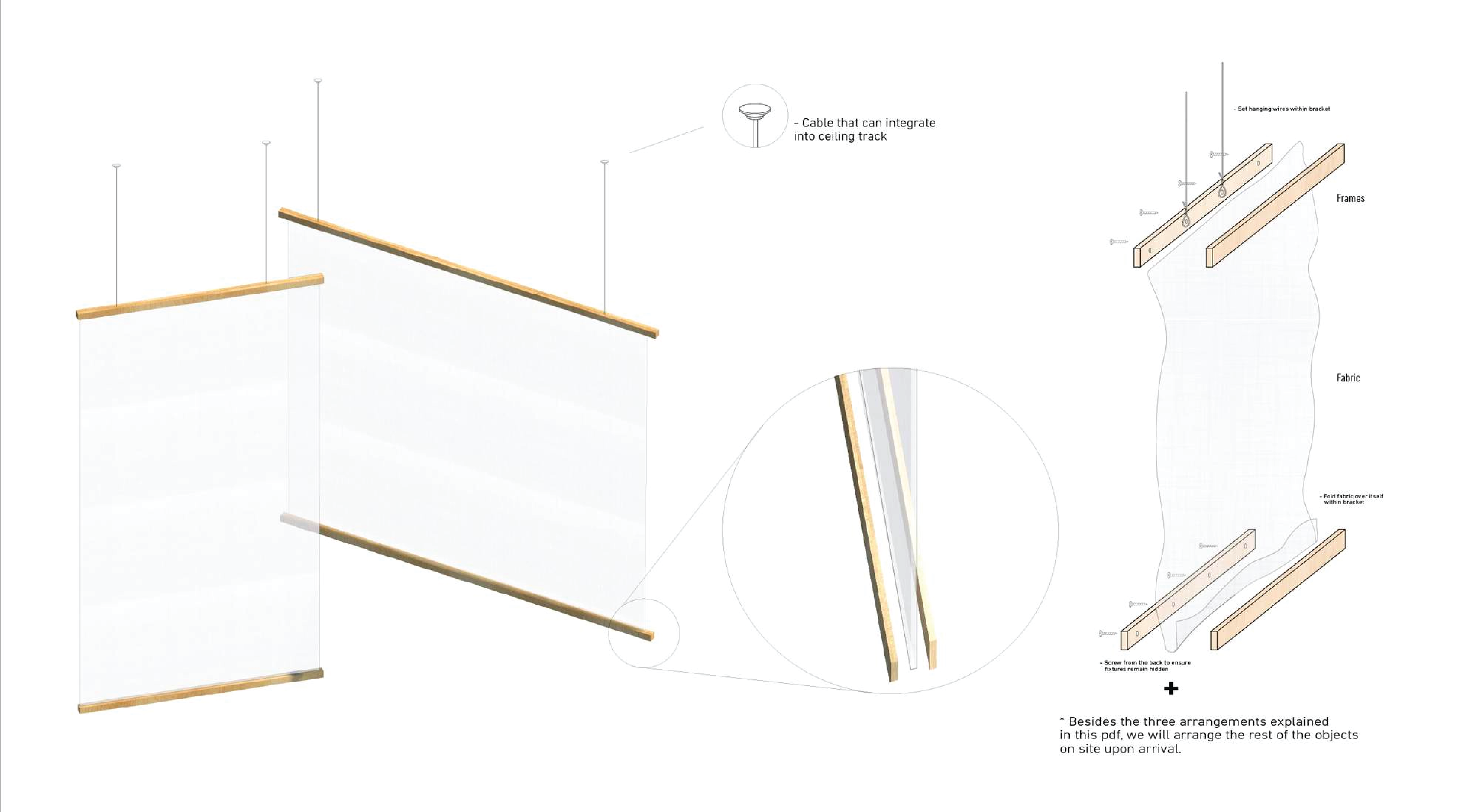
Inspired by Japanese Noren - the flexible system created from this layered curtain structure allows for massive flexibility, while also encouraging exploration through transparency. The density and layering of the curtains affects the ability to see through it as well as the ability to travel through it. The Japanese linen can also easily all be slid to the sides to allow for maximum openness and adaptability.
Threshold ︎︎︎
Crossing the threshold between Public & Private - a celebrated moment

02 - Private
Salon Experience -
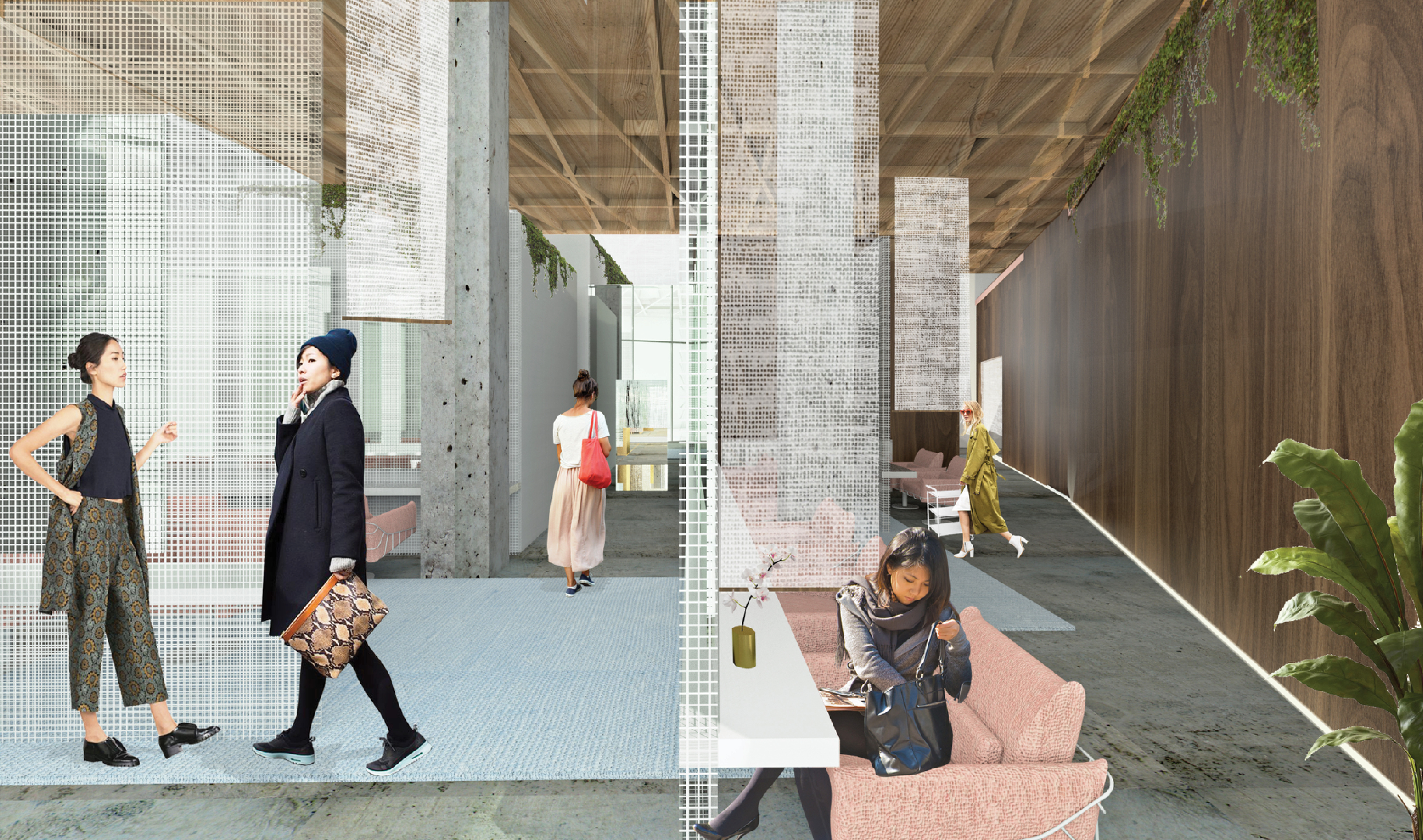
Salon Locker Space -
A concept to establish personalized locker system throughout all of Shiseido’s salon spaces making the lockers system a place users could rely on throughout the city to put on make-up or have a touch up on their hair.

New roles and strategies for the space - Equally as important as the design of the space - is the creation of new roles / strategies to help the space, brand, and experience come to life. These new roles help the space go from a standard salon to a place of gathering and iconic experience of the densely busy Harajuku neighborhood.
New roles and strategies for the space -
![]()
![]()
![]()
![]()
![]()
Additional details / renderings of the space -
![]()
![]()
![]()
![]()
![]() (︎Clickthrough Images 1-5)
(︎Clickthrough Images 1-5)

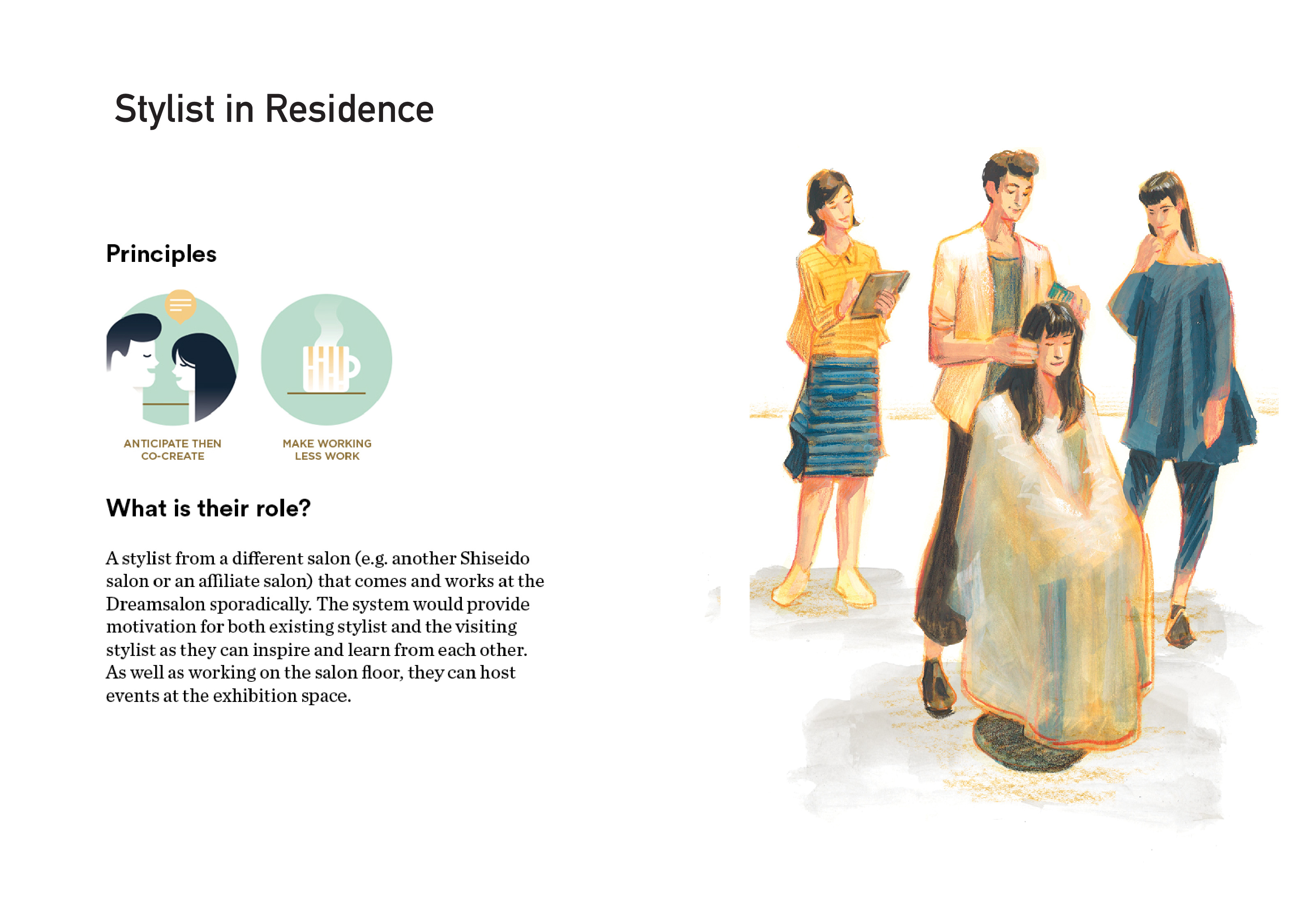

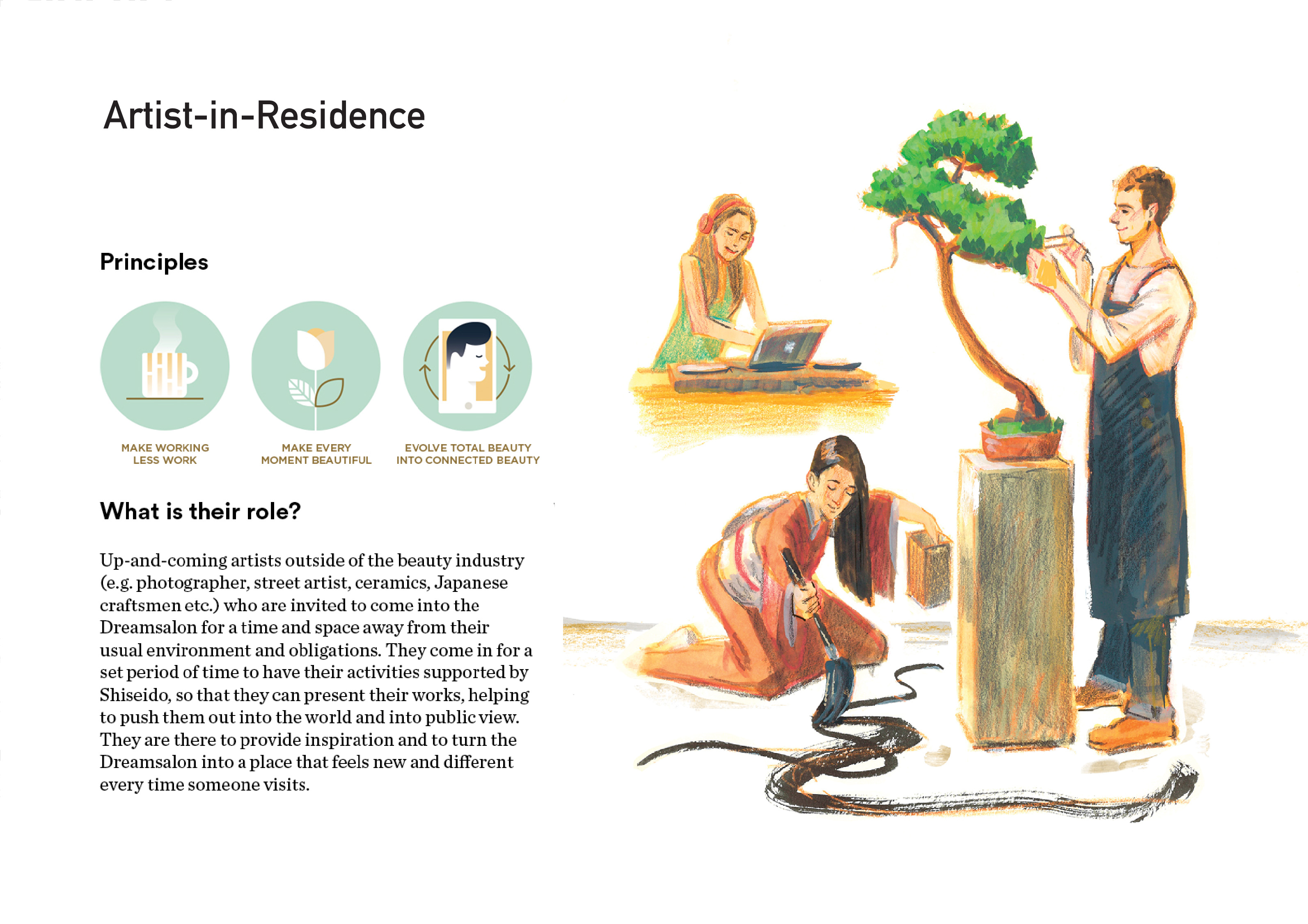

Additional details / renderings of the space -
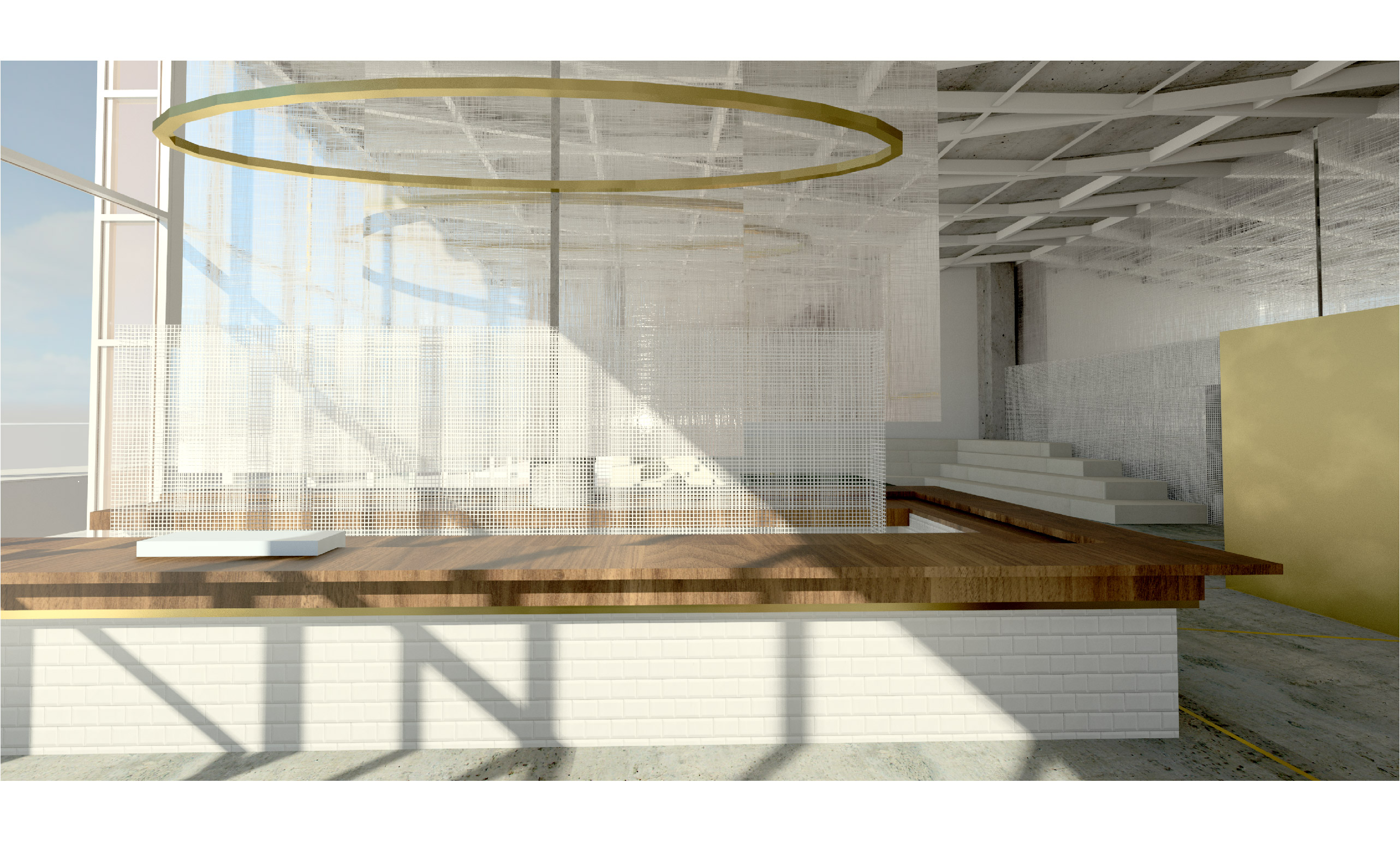
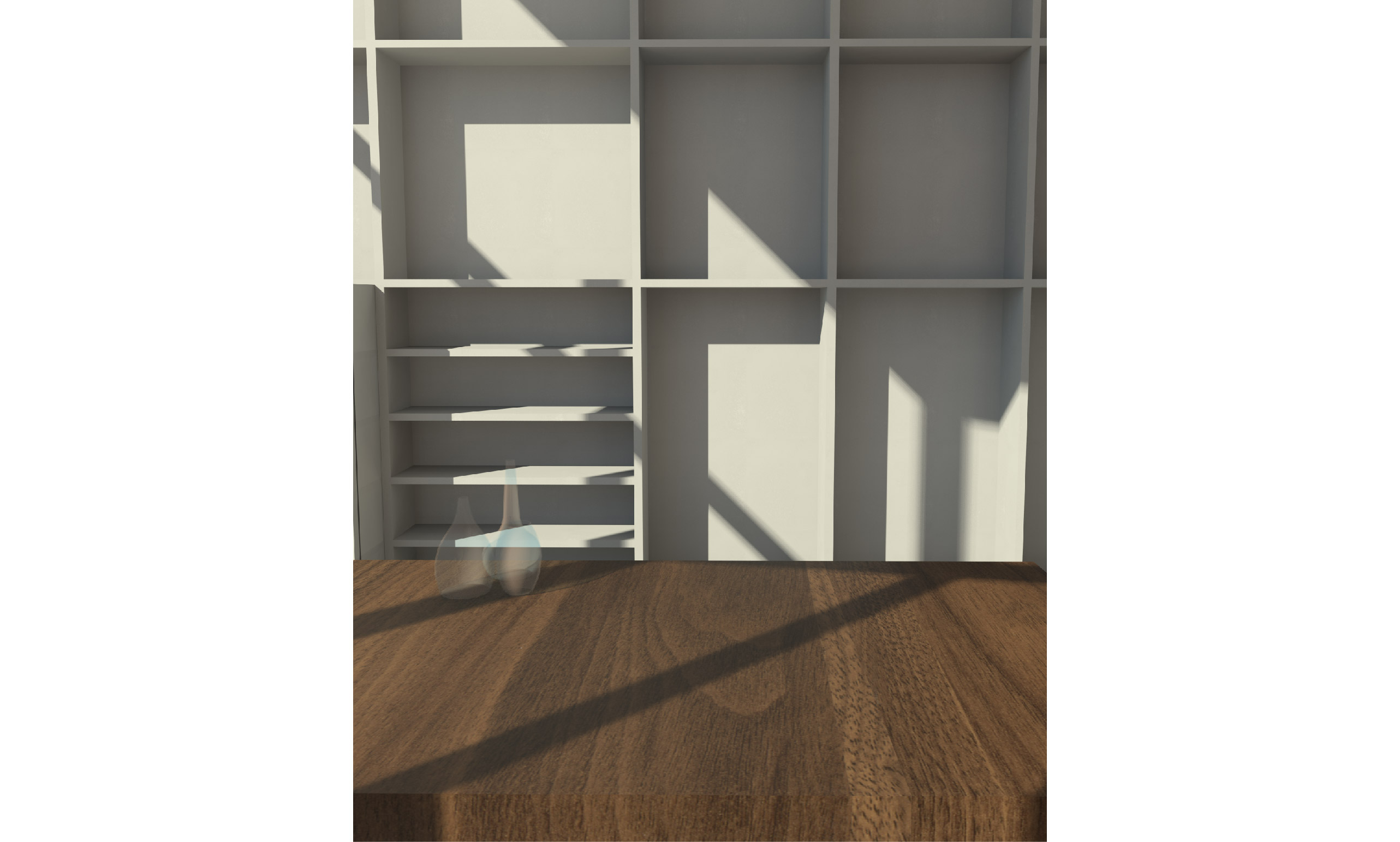
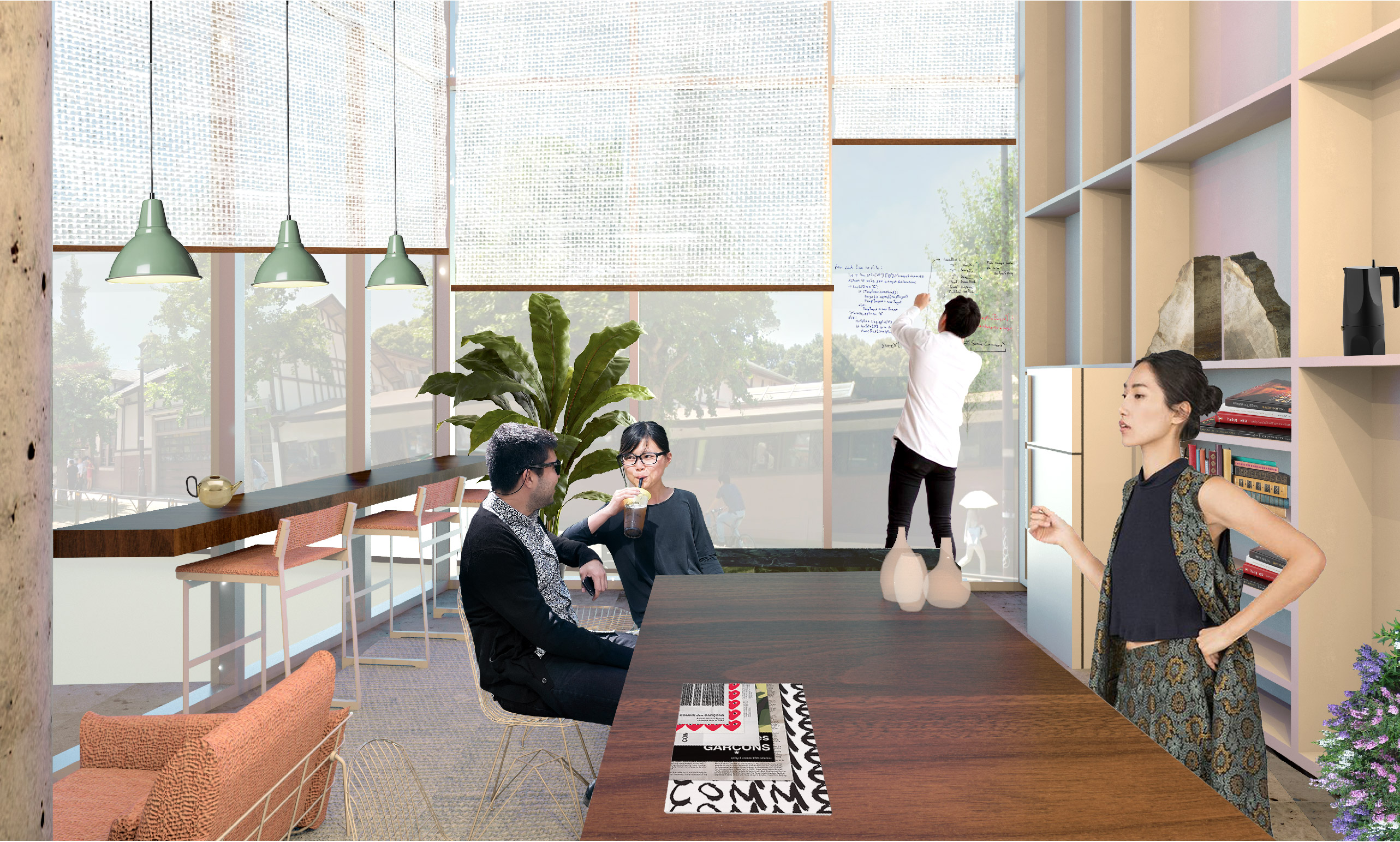



MATTHEW AVALLONE
PORTFOLIO
©2021
©2021
