Redesigning the home experience through the lens of living well.
For this project we began with research and the understanding of how our surroundings affect our daily experiences. How might our environment evoke mood, feeling and create a sense of place. A door can invite us in, or make a room of one’s own. And a window can frame a world.
We found that connecting with the world around us can enhance our quality-of-life. Also that windows and doors serve as important connectors between the natural world and the built environment. Now, to truly enrich people’s lives, we found that pursuing a more holistic approach to creating products, services and experiences allowed for deeper engagement with well-being. This also created a home that fosters greater physical, emotional and social balance.
︎ ︎ ︎
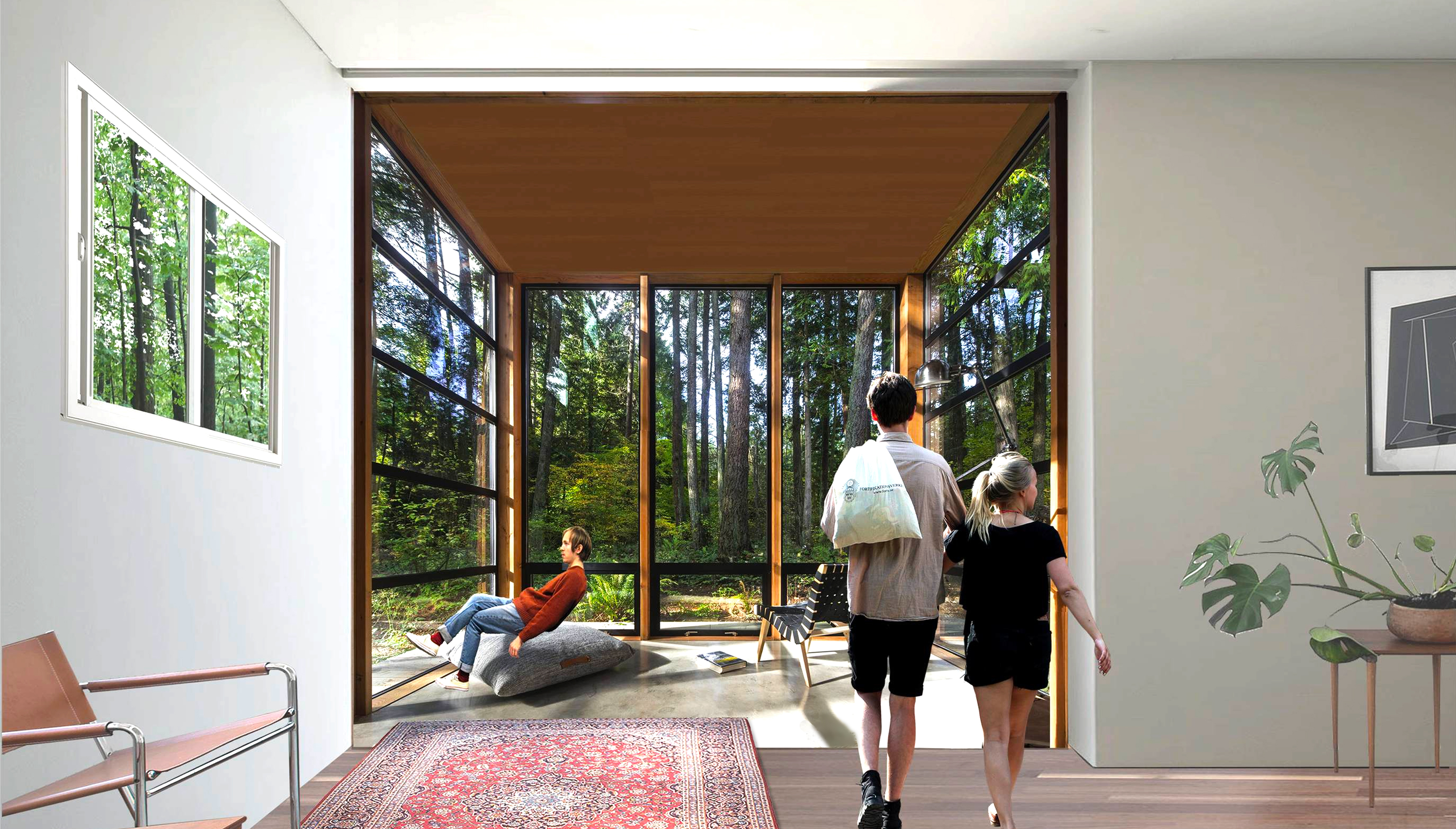
01 - Design
Research/Introduction Phase
During the project we explored all of the different aspects of designing for well-being. We took an approach that considers every element in the build environment, from the air we breathe to the natural light that warms us, to the thoughtful touches that bring to life the places in which we live and work.

02 - Concepts
Well-being products & concepts
Some of these concepts also have a digital element that will be explained through video. One overall narrative that we developed from research was that users wanted a single control point for their home and if they were to go “smart” then the choice had to add value for them and pass through as few access points as possible.
01 - Circadian Health
A system to help regulate light and allow for best sleep and rest systems -

(Digital Concept for Circadian Health)
02 - Natural Ventilation
Natural ventilation filters within the home that are constantly pulling and releasing cold / warm air -

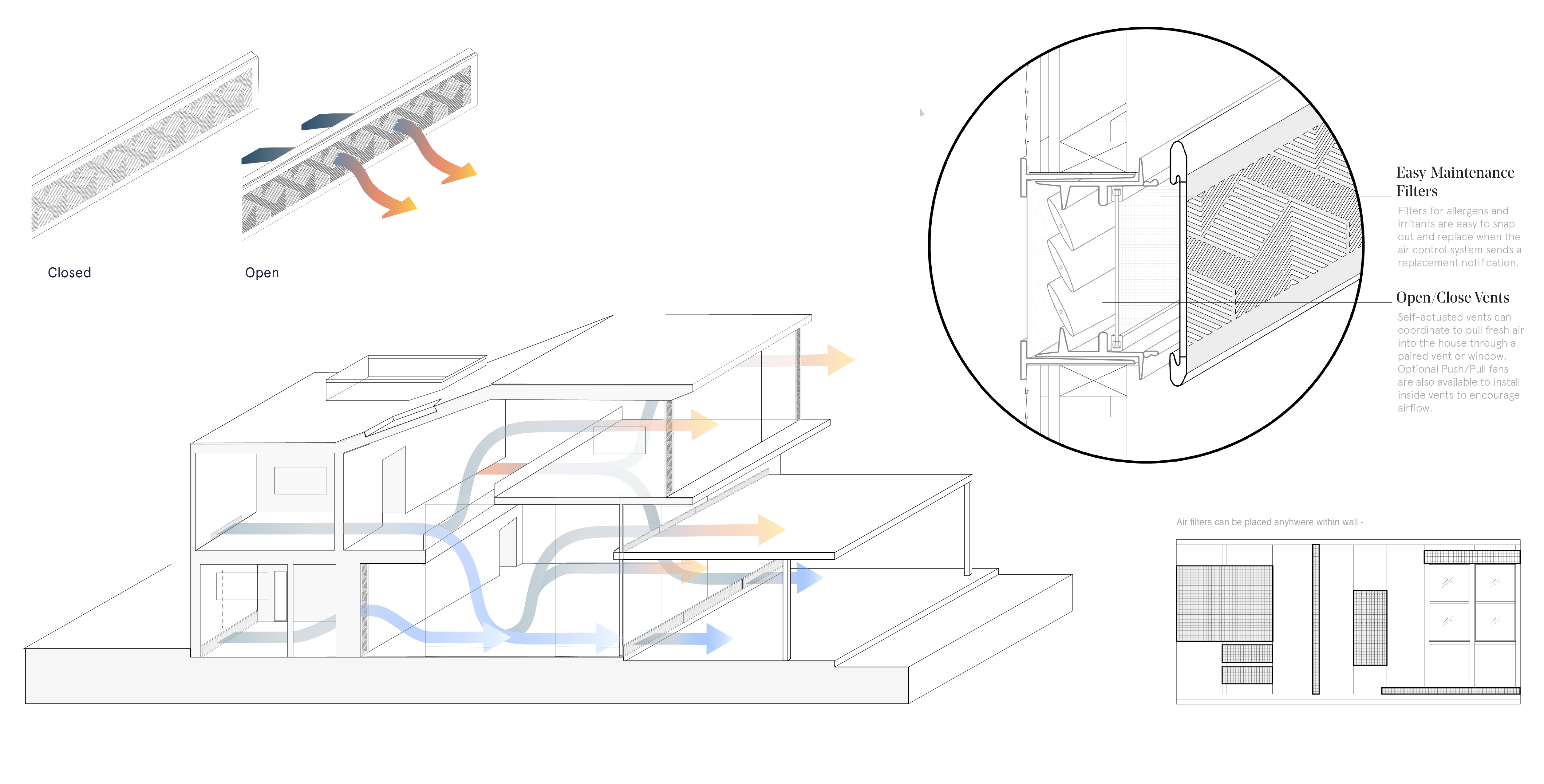 (Digital Concept for Natural Ventilation)
(Digital Concept for Natural Ventilation)03 - Indoor / Outdoor
Interior Courtyard Space + Installation Concept -

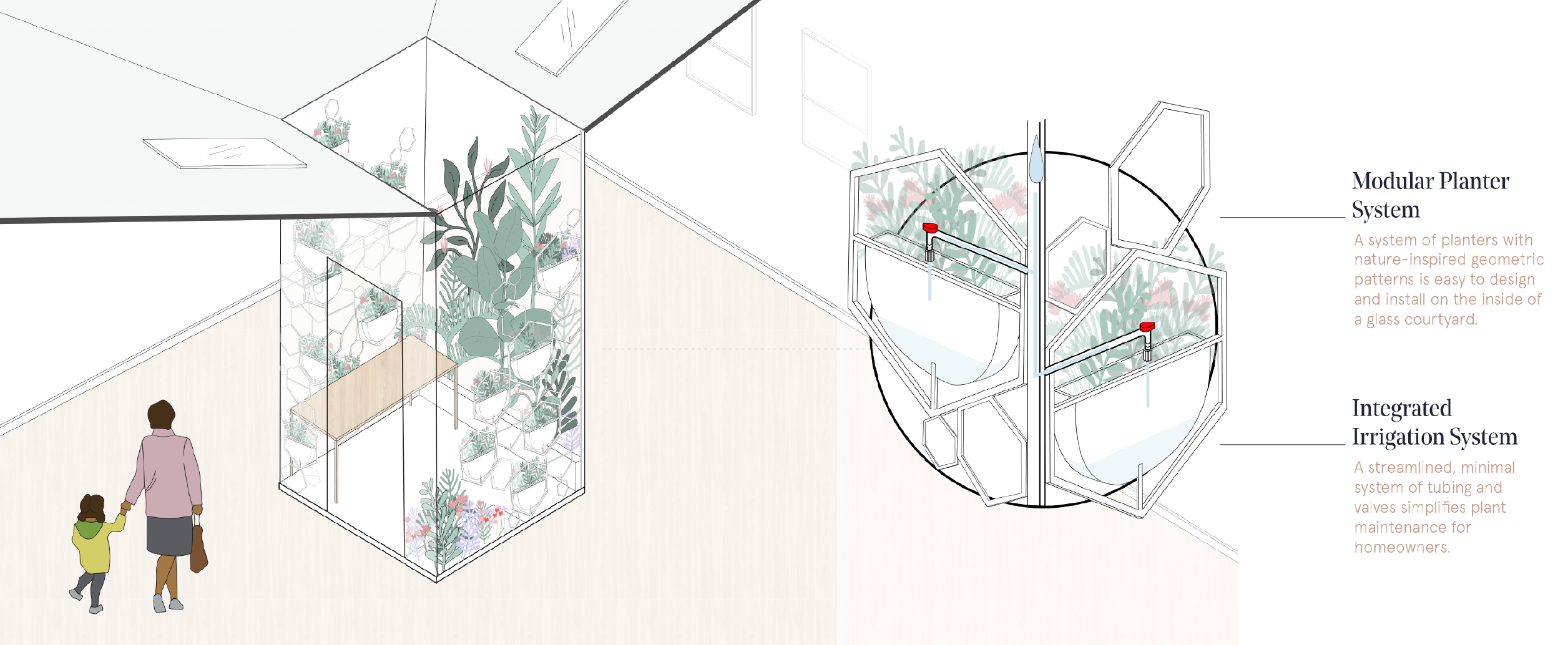
04 - Guided Design
A system to help guide customers on building/using Marvin products or modules -

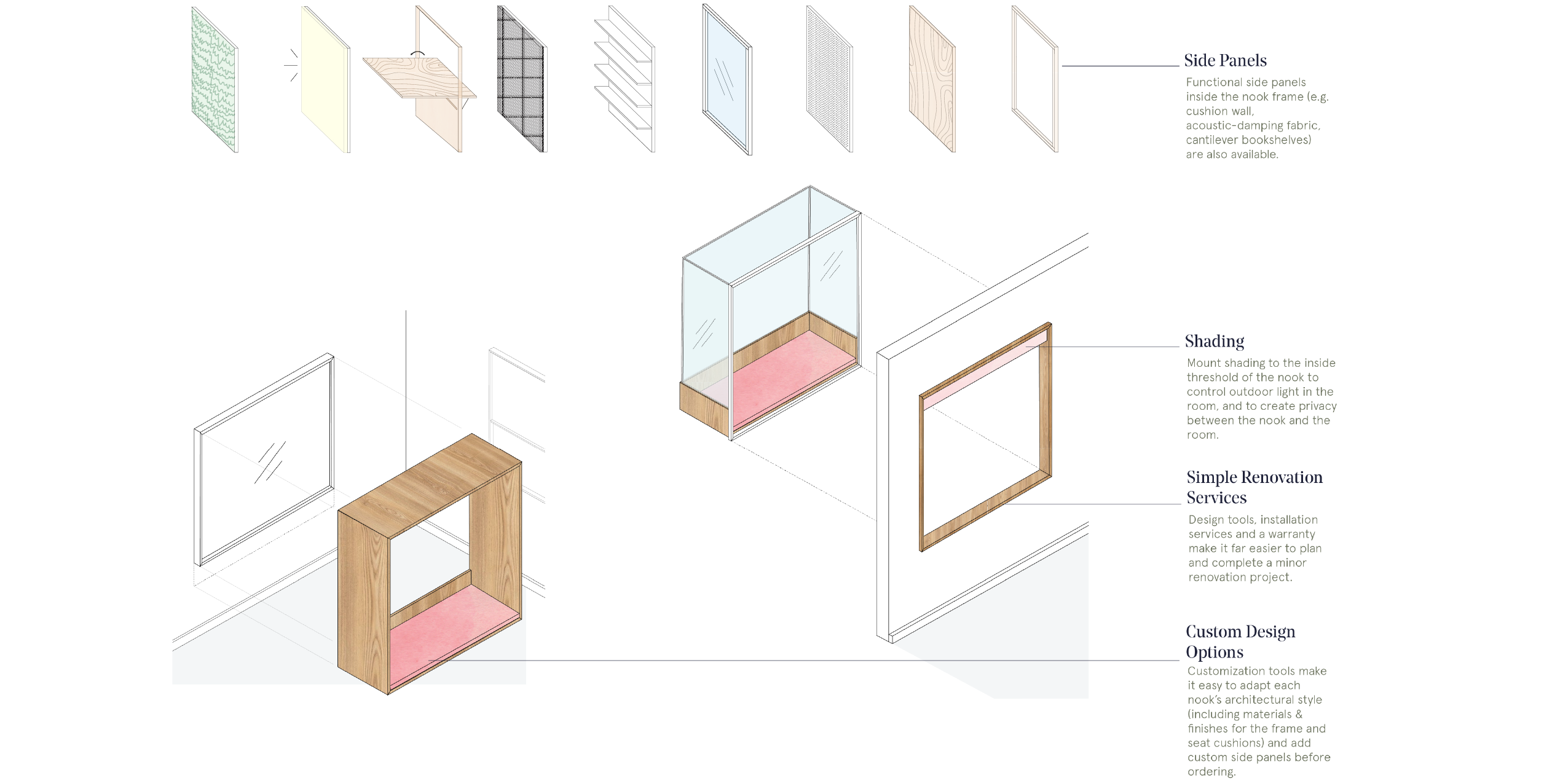
(Guided Design Digital Concept)
05 - Simple Security
A system to help guide customers on building/using Marvin products in their home -

(Digital Concept for Simple Security)
With well-being as our guidepost, we can design remarkably human experiences to help anyone feel more comfortable, balanced and inspired.
03 - Build Out
A physical prototype to share ideas
In order to express our concepts in the physical space we built out a model home that had space to run product tests, change infrastructure, implement digital technology, and be a physical sharing tool to extend ideas from the innovation side of the company to the rest of the team.
We built out a full scale house prototype for our client in Minneapolis, Minnesota in 7 days


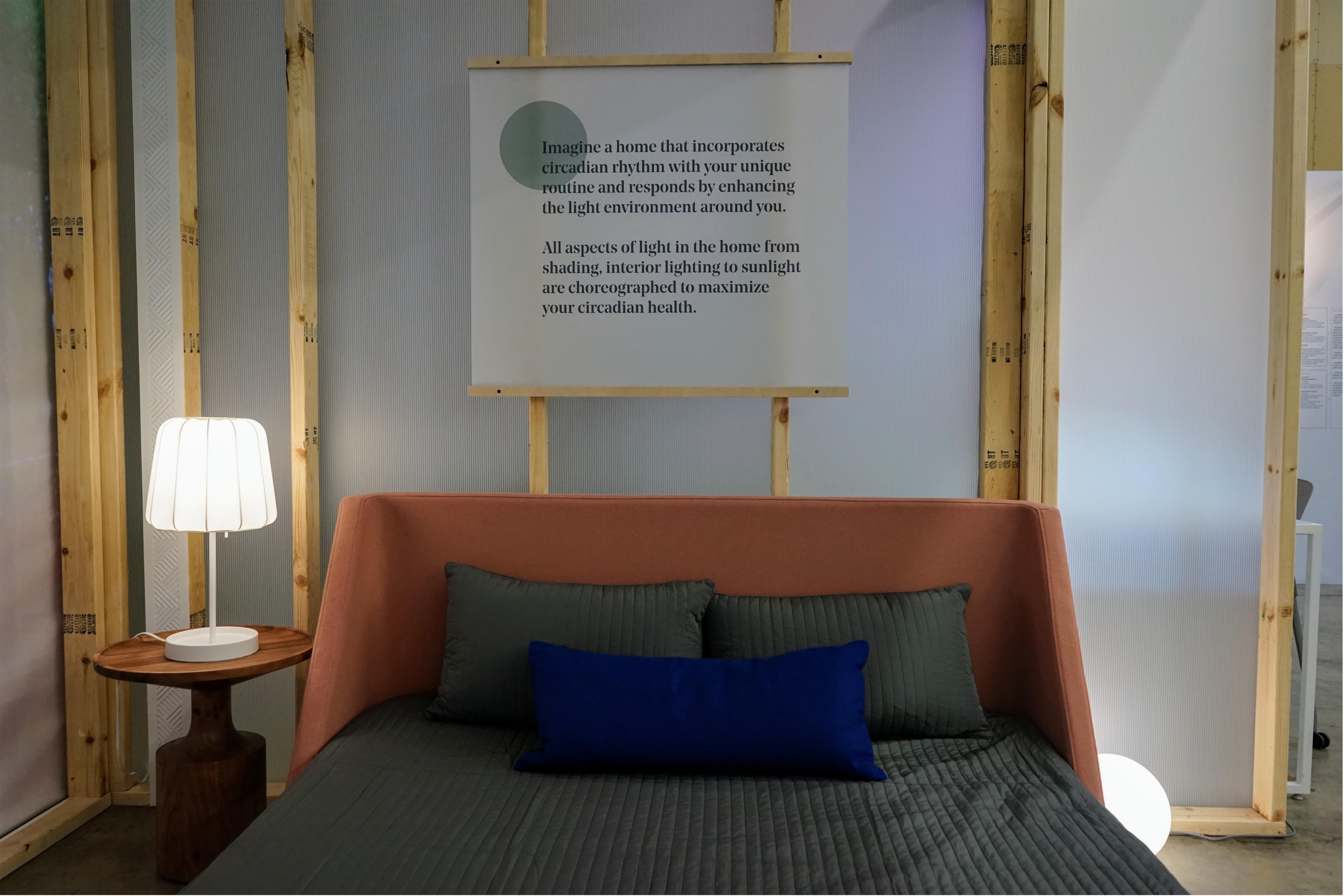

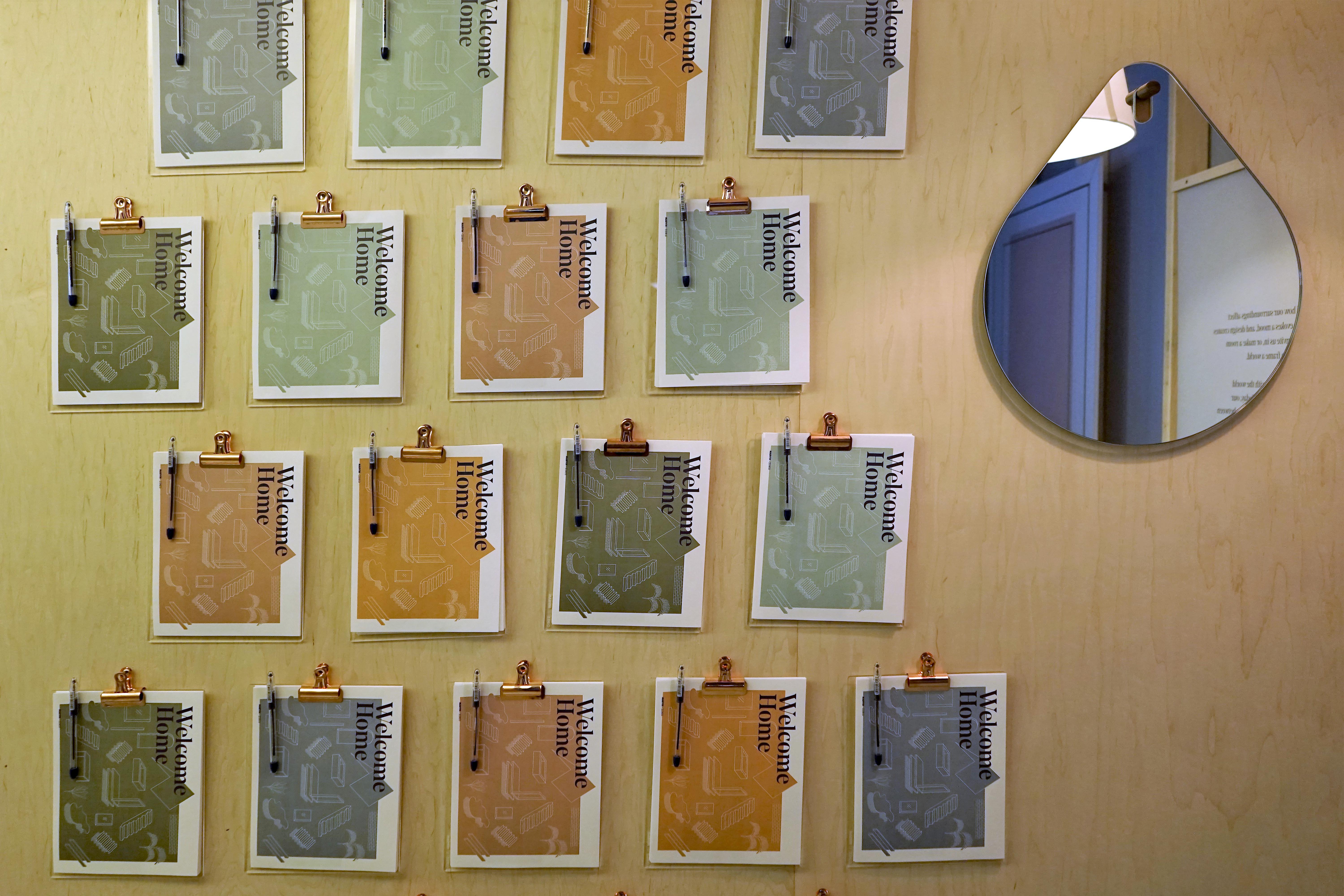
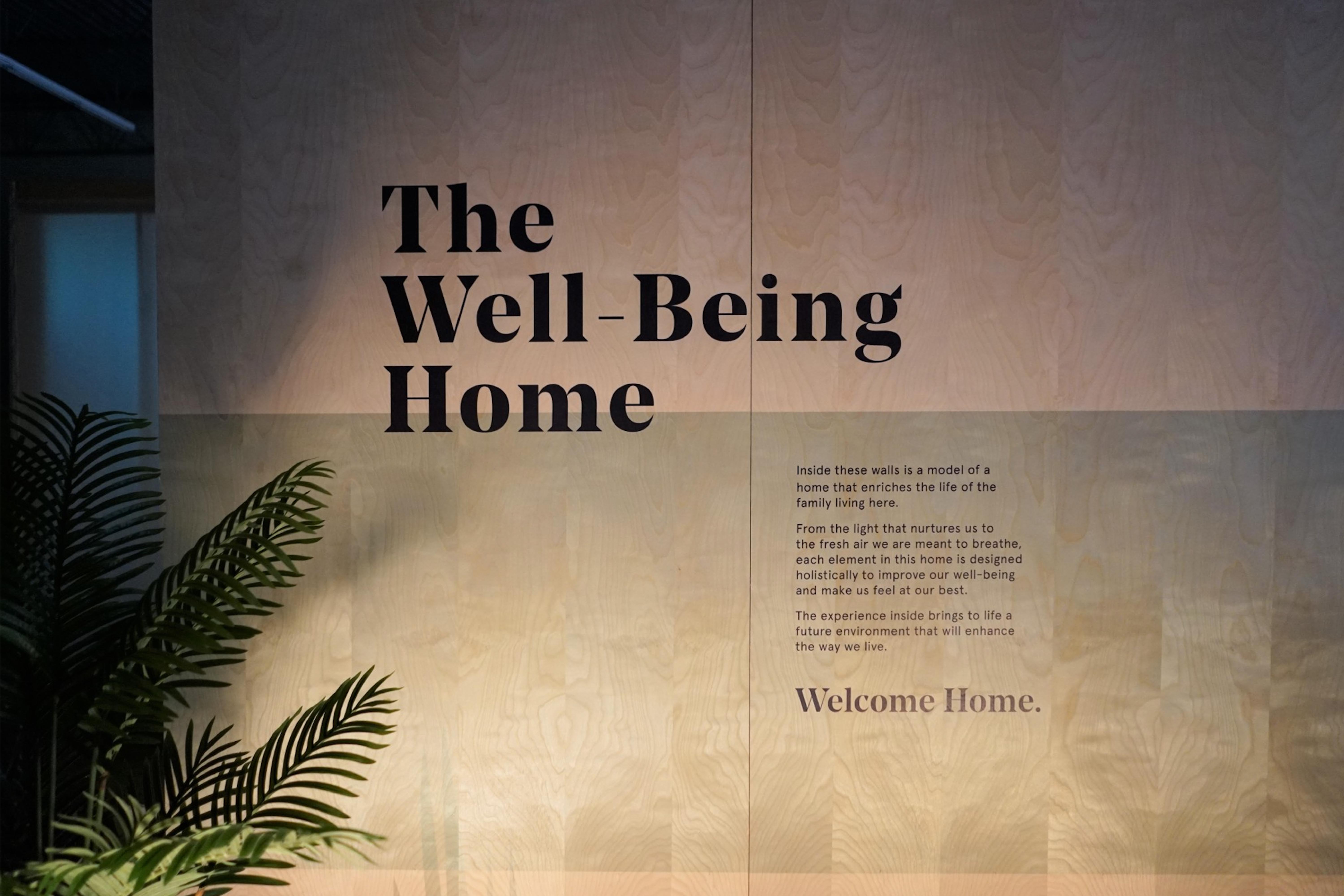

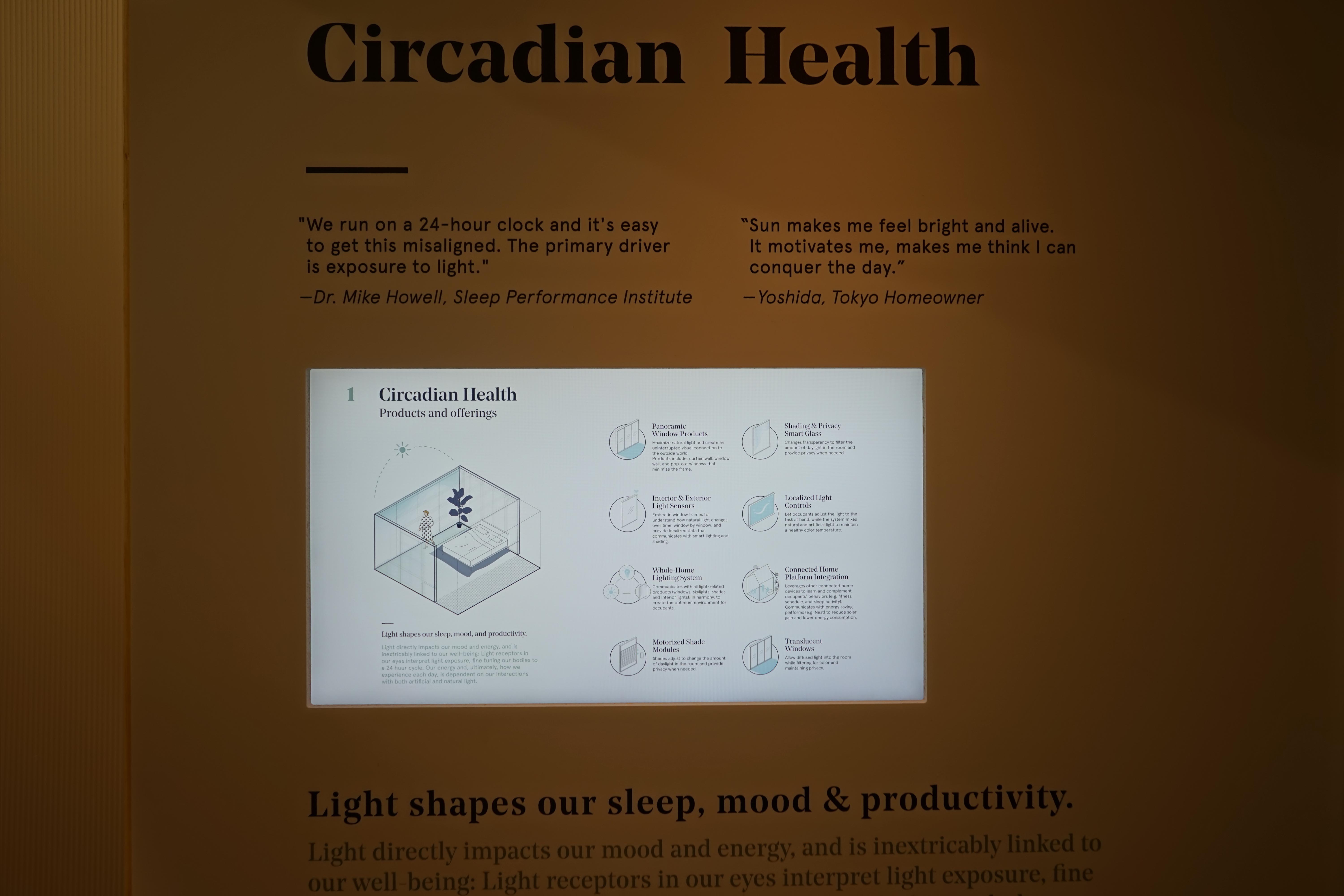

Clipboard Booklet -
The build was also presented with a guide to welcome you to the home


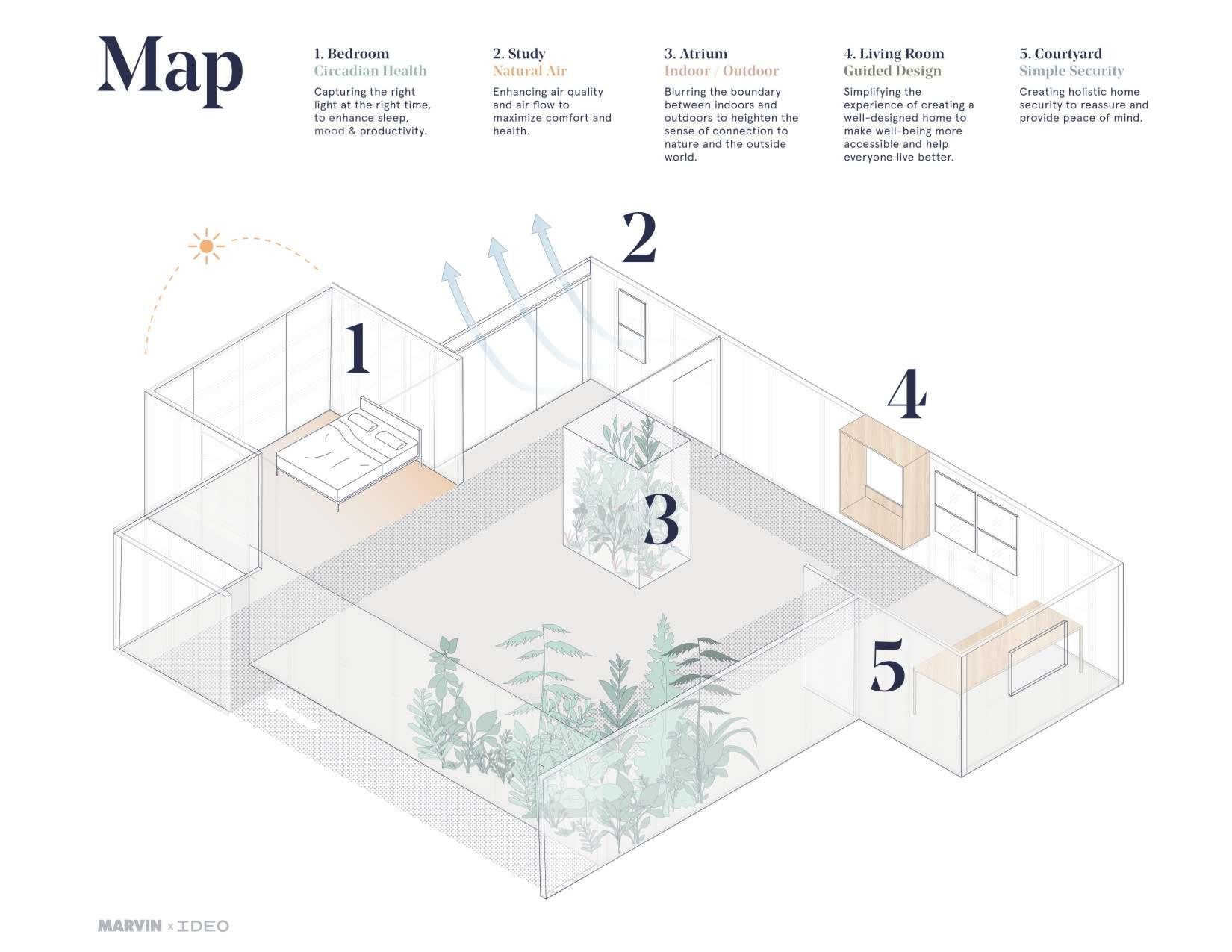
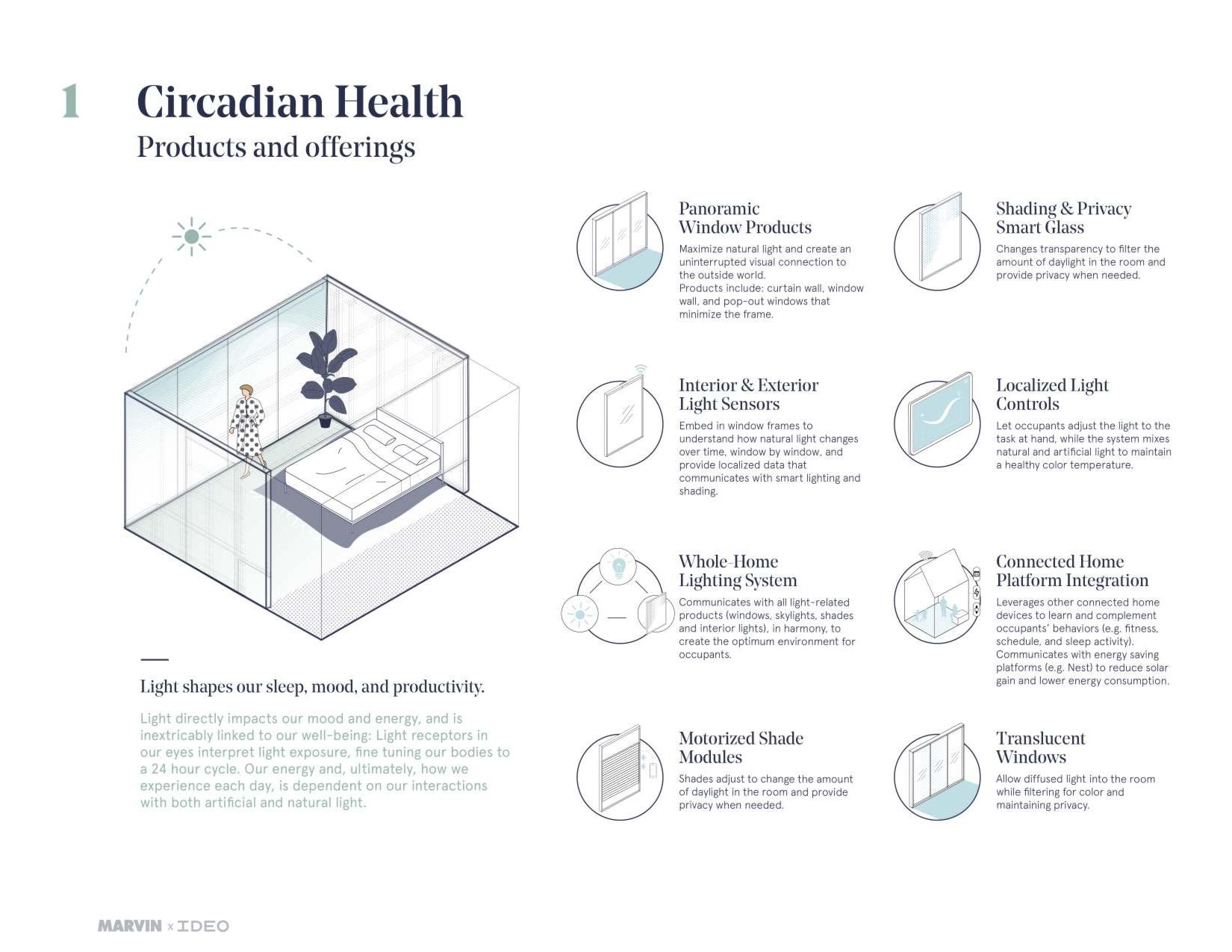





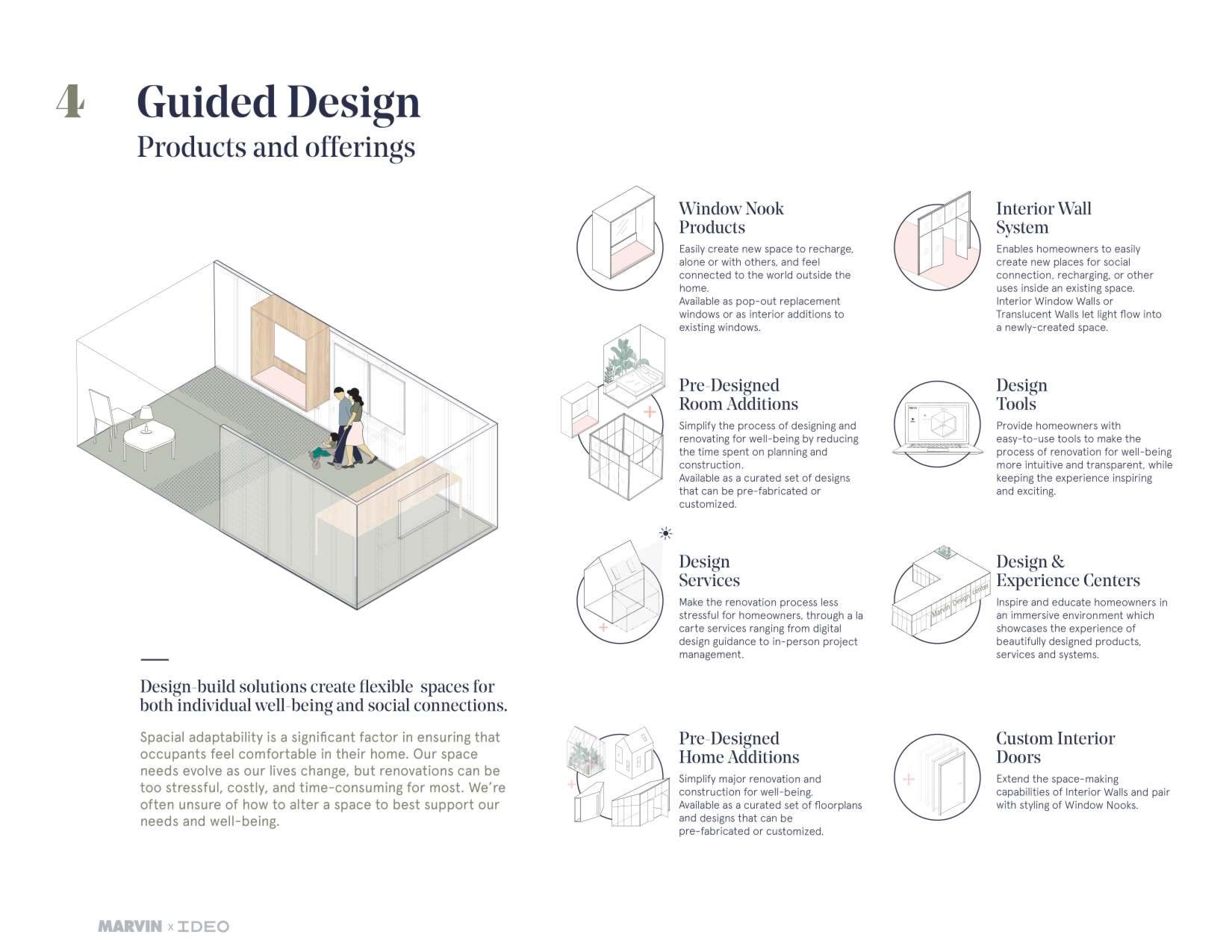

The Experience Booklet dove deeper into each concept and how the build out of each concept or product showed up in the built out space.
Business Model for each concept -
In addition we also delivered a way for Marvin to go from contractor relationships direct to consumers, this design and approach became the branding and campaign to engage with those customers.
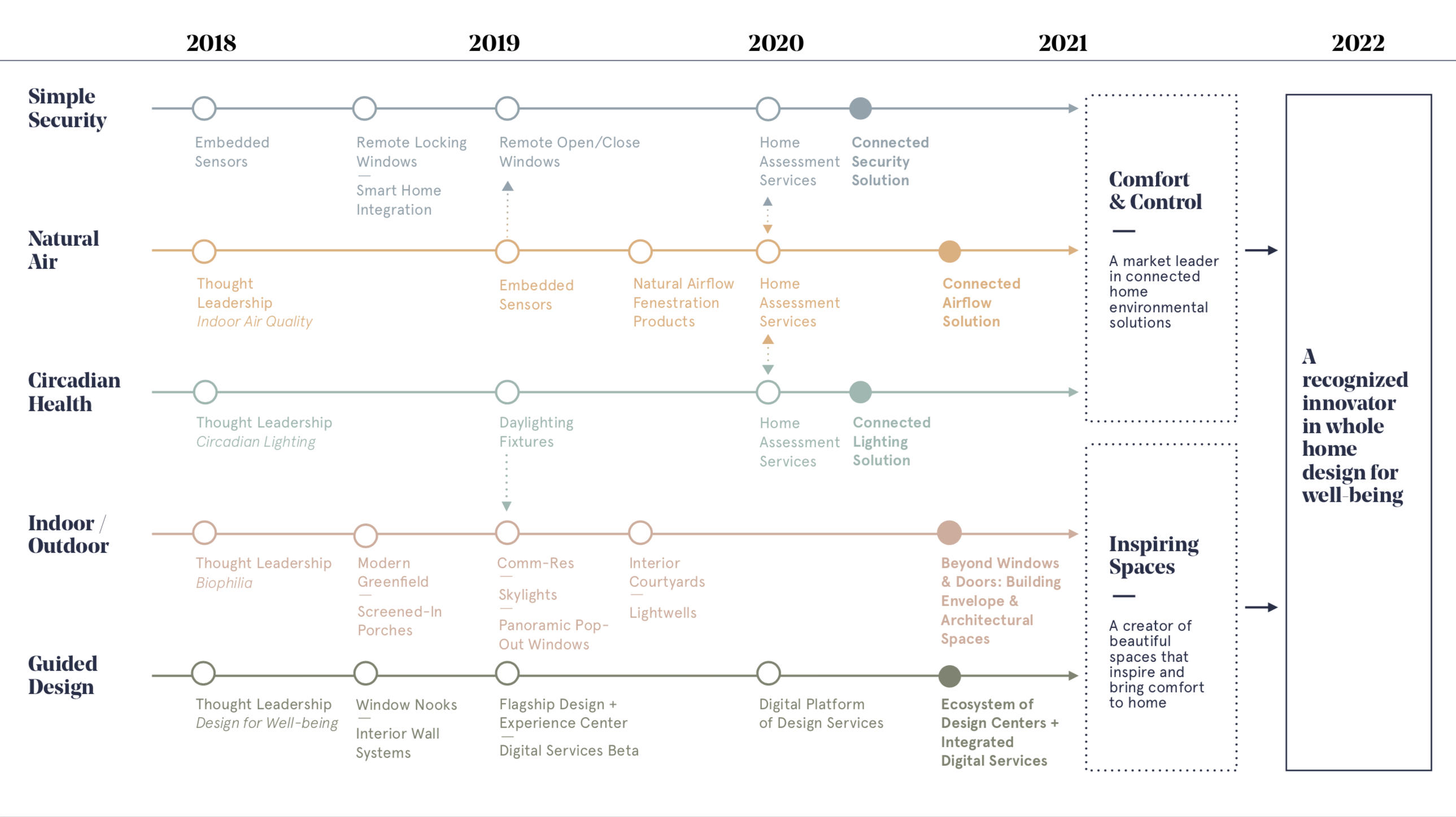

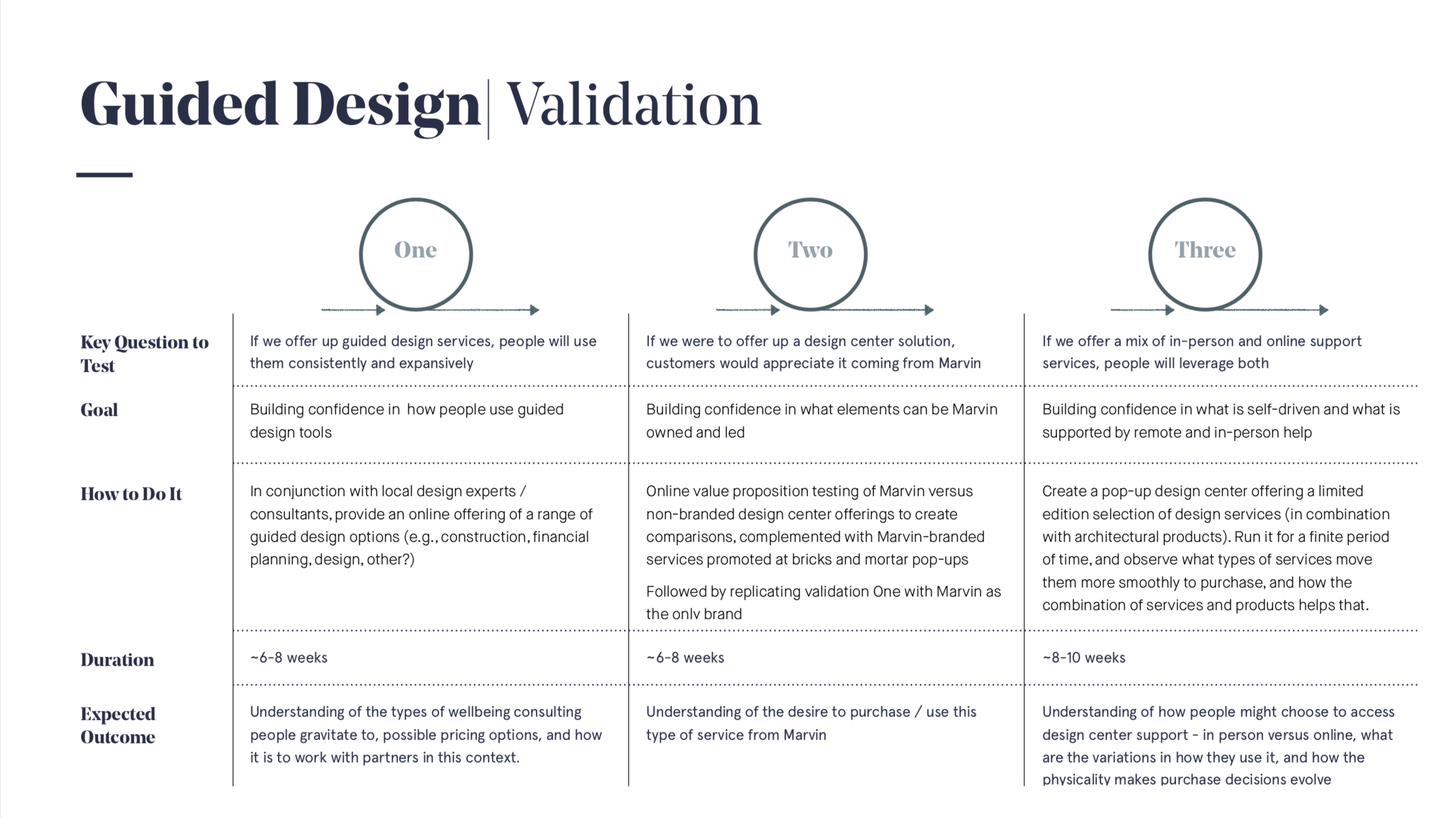

MATTHEW AVALLONE
PORTFOLIO
©2021
©2021
