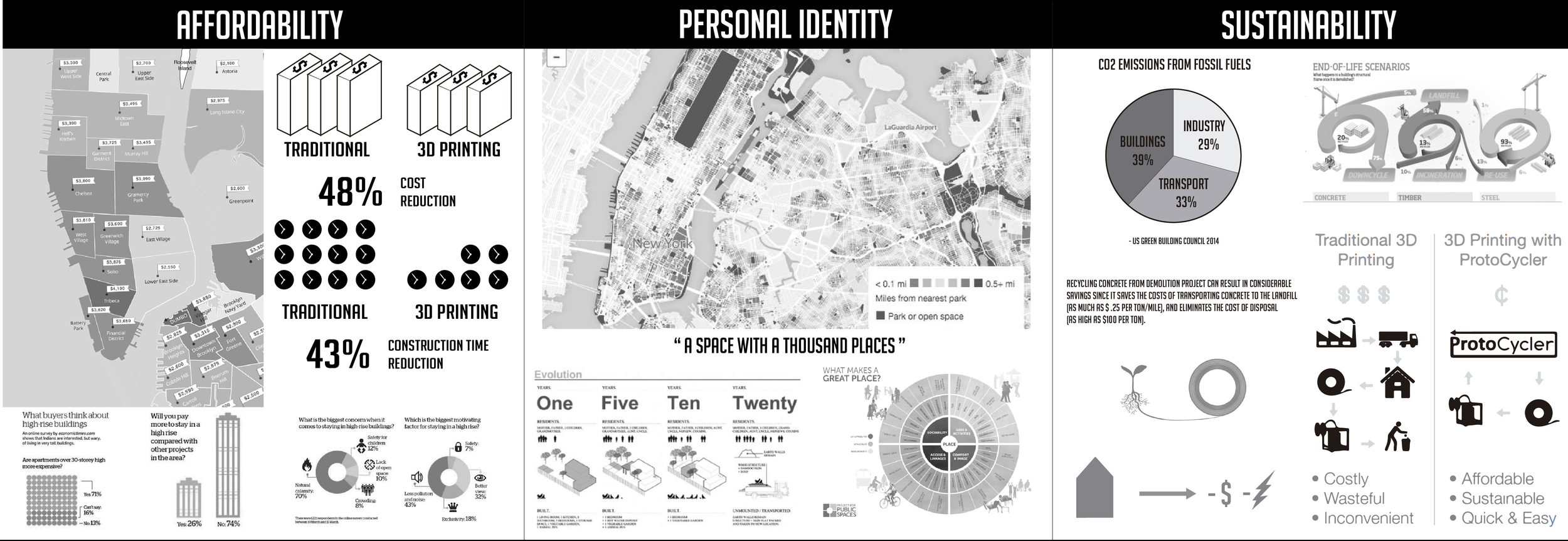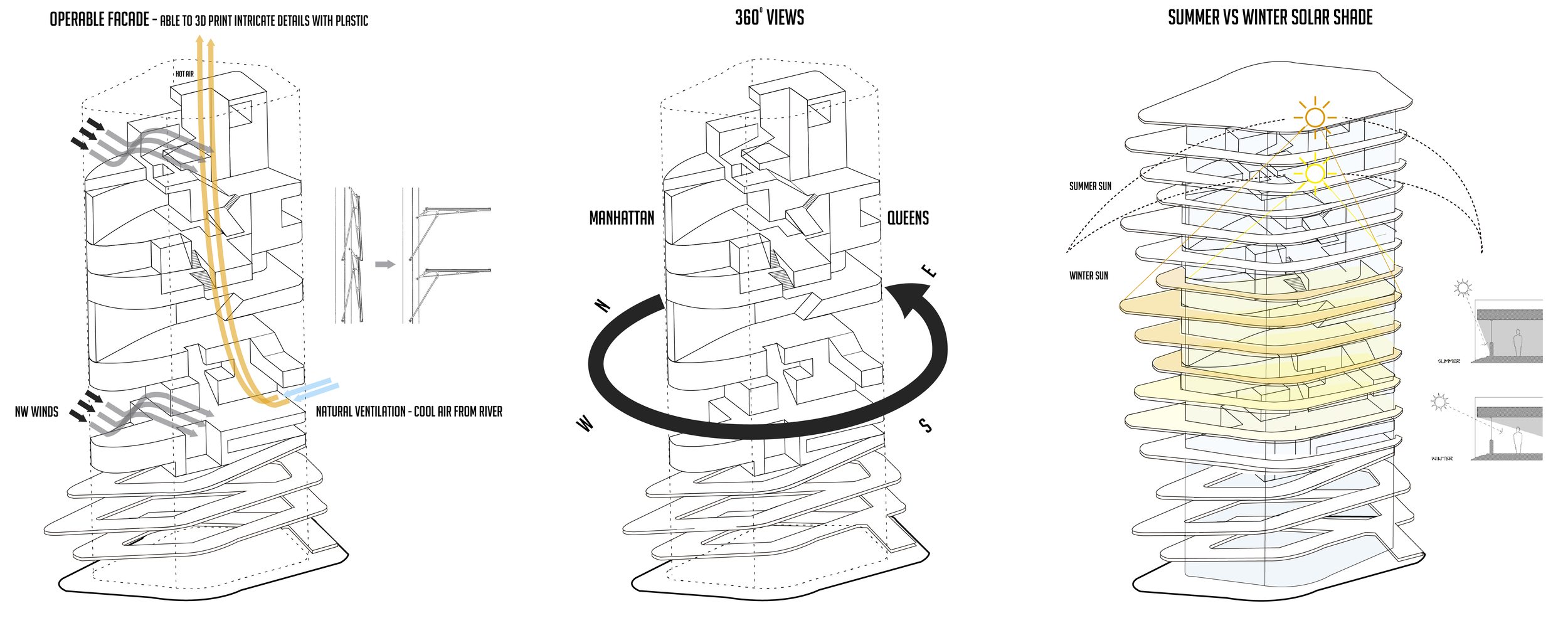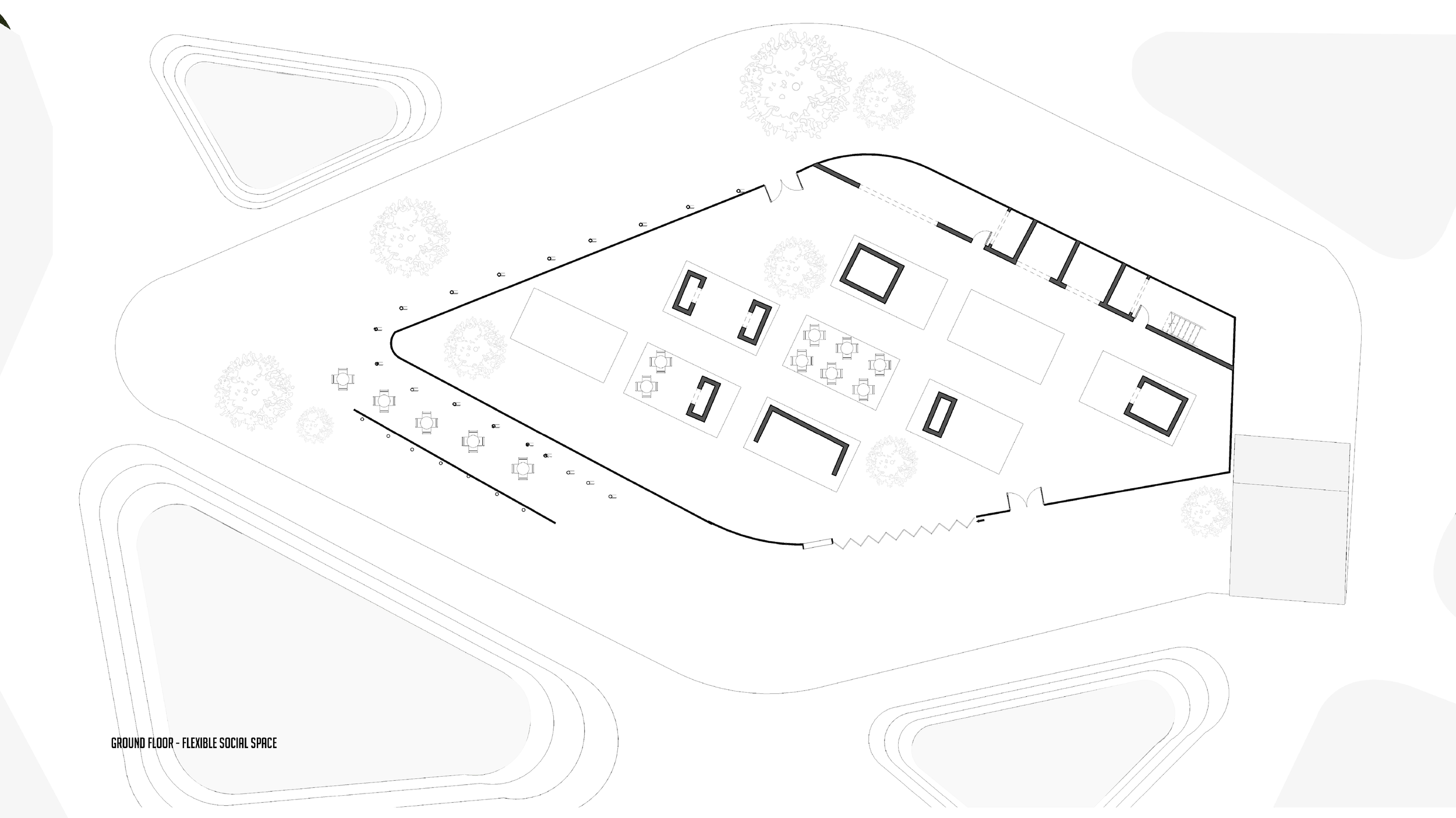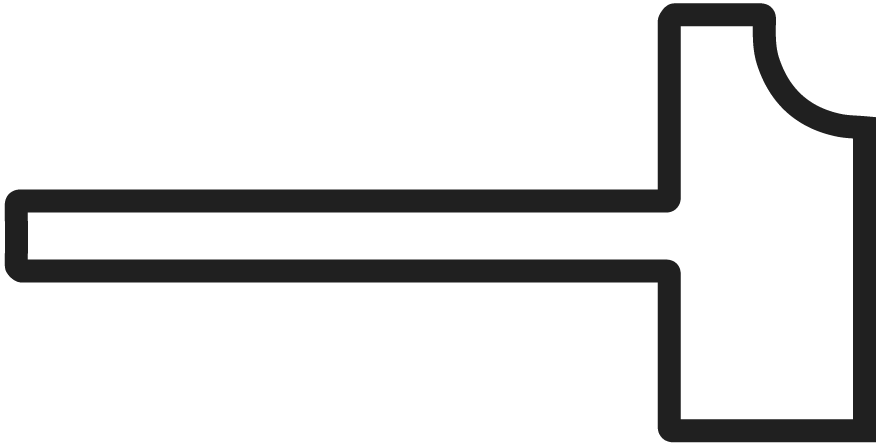Creating a dynamic building that demonstrates the viability of 3D printing technology, while also providing a unique space for students, teachers and hotel to connect and interact, is the goal of this project. Utilizing 3D printing in construction of a new high-rise, residential space in New York, could provoke the necessary conversations within the industry to move forward and embrace this technology. Currently the technology either works because it offers a cost reduction or offers the opportunity to create art by creating unique forms. Here the two are combined by taking a standard tower - 3d printing it, then using the money that was saved to add a folded public facade and a connected interior.
The project was broken into two main directions - Experience & Vision.
︎ ︎ ︎
The project was broken into two main directions - Experience & Vision.
︎ ︎ ︎

01 - Vision
Conceptual Overview -
At a 43% reduction in construction time and 48% reduction in cost, this building can begin to question the limits of 3D printing. If the budget using traditional construction methods only allows a rectilinear box with windows, what can the same budget provide using 3D printing? That question is what this project explores, keeping the original footprint and the square footage of the proposed project, the Vertiscape changes only in design. While challenging the monetary issue, this design also addresses three main issues found with high rise structures in NYC.

In order to create the connections previously mentioned, the tower and circulation move directly from the ground level into the social parts of the building. There is interior and exterior circulation throughout the entire building providing many different ways to get to the same place. The landscape is also raised and lowered to create gathering points surrounding the building and places to stop and connect while traversing the campus.

Steps in the Process -

Filling the gaps between already established circulation allows for the main point of the site to be circulation, but the secondary to be stopping points, and the tertiary is a place for student centric events. The in between moments are for encouraging casual collisions and social engagement between students and between the people of New York and the campus.
Interior Floor Organization -

This is a diagram showing the interior spaces that are connected and divided. In these spaces students can interact with each other, as well as enjoy circulation throughout the building through a connected green space. The in between moments here are encouraged as circulation as you can go from the ground floor up through the entire structure and between outdoor and indoor using the facade and interior gallery. Its function is also meant to encourage casual collisions and social engagement between students as well as the campus and the city.

The hope is that this connection allows for both movement but also interaction and in doing so changes the social culture on campus in a place where privacy and community are frequently lost due to tourists or overcrowding.
Site Plan -

02 - Experience
Constructing Floor Plates -

Using 3D printing technology a structure can be printed directly into the floor plates and walls. This allows the structure of the building to be entirely bearing walls, but also avoids the alignment issues that come with traditionally casting concrete. There is also the opportunity to print spaces into the floor to run plumbing, electricity, and heating, which is difficult to do while casting concrete.



Facade Concept -

Beyond the social and connective properties of the facade it also creates opportunities for natural ventilation, provides shading in summer and winter, and also encourages views on all sides to the surrounding city of New York to keep the context local.
Roof Garden -


Examples of the views created as well as the connected interior void space.

Physical Model -


MATTHEW AVALLONE
PORTFOLIO
©2021
©2021
