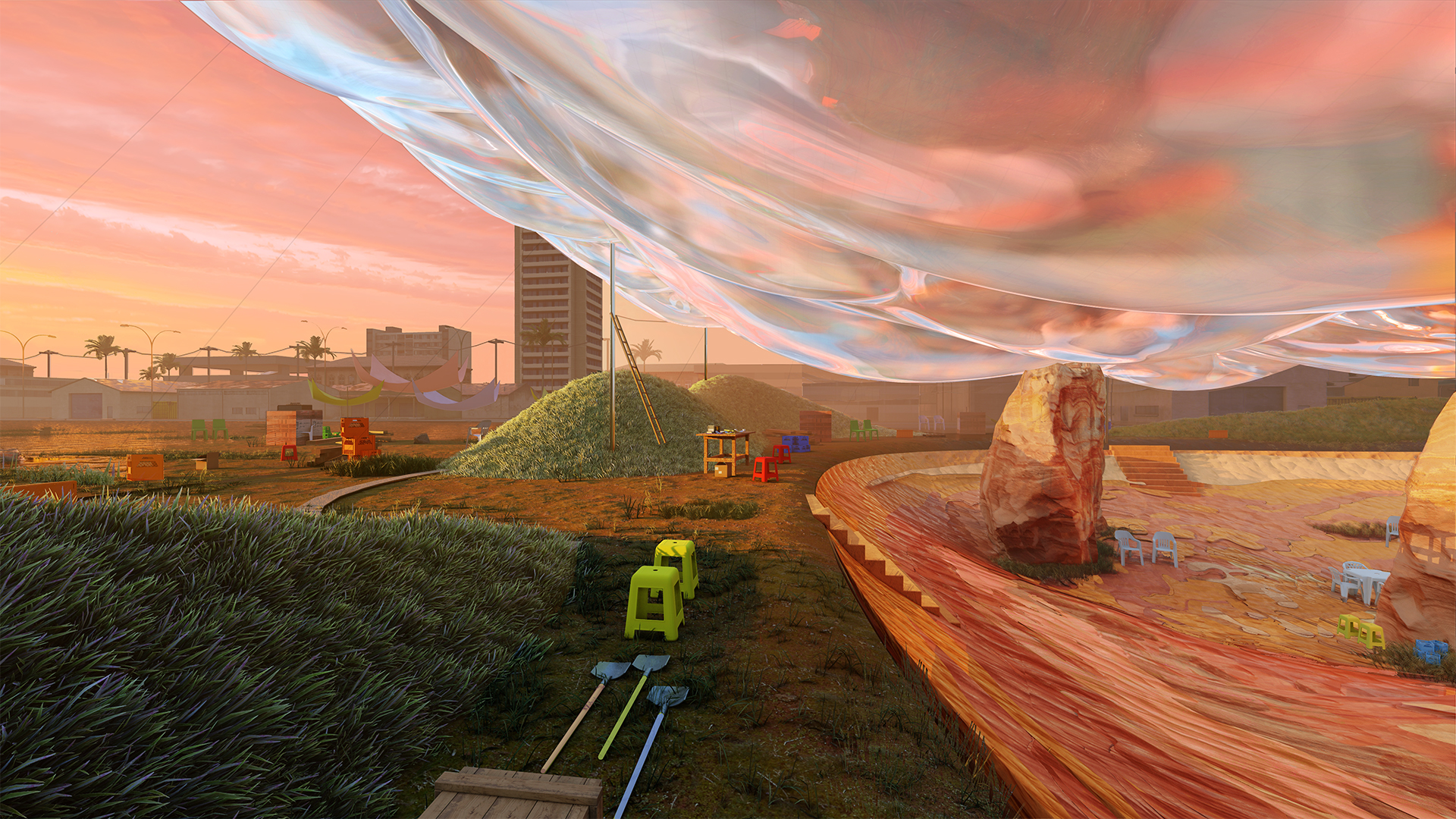
LA SAGRADA FAMILIA
“The Collective Unification of Tijuana’s Displaced Youth”
2021
* Nominated for the Riba Silver Medal & The Architects’ Journal
(Conducted at Royal College of Art - London, UK)
Thesis Project
“The Collective Unification of Tijuana’s Displaced Youth”
2021
* Nominated for the Riba Silver Medal & The Architects’ Journal
Students Prize, RCA Architect’s Award & RCA’s Drawing Award
- Featured in Wallpaper Magazine & The Architects Journal
(Conducted at Royal College of Art - London, UK)
Thesis Project
Embedded in the perpetual turmoil surrounding the busiest, and among the most contrasting international borders in the world. Tijuana encompasses modern global issues that range from mass displacement, imprisonment, to national sovereignty, making it an explosive backdrop for conflicting ideologies and ways of life. Growing up in the shadow of this border, A new identity formed called La Sagrada Familia, meaning “Holy Family.” Founded in protest to the plight, migration, and politics embedded in this border city and united by the subversion of traditional Mexican culture and identity. The group consists primarily of artists, designers, and musicians aged 17-25 who occupy empty structures across the city and repurpose them for artist studios, fashion shows, galleries, parties, and protests.
“The Family'' perform their largest ritual act of resistance occupying a 10,000 sq m vacant space through the participatory excavation of the site, creating a perimeter-less space for impromptu congregation and self expression. The act of digging acts as a form of subversion to the politically charged locale and reveals the complex clay composition of the landscape. A mirrored inflatable canopy floats above the structure, blurring the separation of earth and sky, and visually erasing all views of the site itself. Carving, shaping, and marking are used here as a tool for creating space, the exposed clay composition bakes in the sun; hardening and turning the ground into inhabitable space. The collective excavation, inflation, and construction performed here; emphasizes the group’s spontaneous autonomy over the space.
No enclosing envelope and no internal walls creates an inhabitable park-scape where DIY occupation manifests, allowing for uninhibited congregations, parties, protests, music, art and self expression. “The Family” collectively re-choreograph the inflated canopy and excavated ground to accommodate any change in needs and program. Horizon and site are visually distorted through these manipulations, further removing the structure from Tijuana’s precarious context. La Sagrada Familia occupies found land using the architectural language of earth and sky, acting as a vibrant form of resistance and wide formation of kinship; unifying displaced youth and fighting feelings of limbo.
“The Family'' perform their largest ritual act of resistance occupying a 10,000 sq m vacant space through the participatory excavation of the site, creating a perimeter-less space for impromptu congregation and self expression. The act of digging acts as a form of subversion to the politically charged locale and reveals the complex clay composition of the landscape. A mirrored inflatable canopy floats above the structure, blurring the separation of earth and sky, and visually erasing all views of the site itself. Carving, shaping, and marking are used here as a tool for creating space, the exposed clay composition bakes in the sun; hardening and turning the ground into inhabitable space. The collective excavation, inflation, and construction performed here; emphasizes the group’s spontaneous autonomy over the space.
No enclosing envelope and no internal walls creates an inhabitable park-scape where DIY occupation manifests, allowing for uninhibited congregations, parties, protests, music, art and self expression. “The Family” collectively re-choreograph the inflated canopy and excavated ground to accommodate any change in needs and program. Horizon and site are visually distorted through these manipulations, further removing the structure from Tijuana’s precarious context. La Sagrada Familia occupies found land using the architectural language of earth and sky, acting as a vibrant form of resistance and wide formation of kinship; unifying displaced youth and fighting feelings of limbo.
01 - Project Introduction
![]()
Language of Occupation
![]() Occupation of this site occurs through a participatory and ceremonial act of digging, removing all surrounding site conditions and allowing views only of the sky. A lightweight inflated canopy floats above the structure, distorting lines of sight and further removing the site’s context. No enclosing envelope and no internal walls creates an inhabitable park-scape where DIY occupation manifests creating an alternative way of living based off immediate needs; and removed from the laws of the city. Resulting in a constantly changing usage of the space.
Occupation of this site occurs through a participatory and ceremonial act of digging, removing all surrounding site conditions and allowing views only of the sky. A lightweight inflated canopy floats above the structure, distorting lines of sight and further removing the site’s context. No enclosing envelope and no internal walls creates an inhabitable park-scape where DIY occupation manifests creating an alternative way of living based off immediate needs; and removed from the laws of the city. Resulting in a constantly changing usage of the space.

Language of Occupation
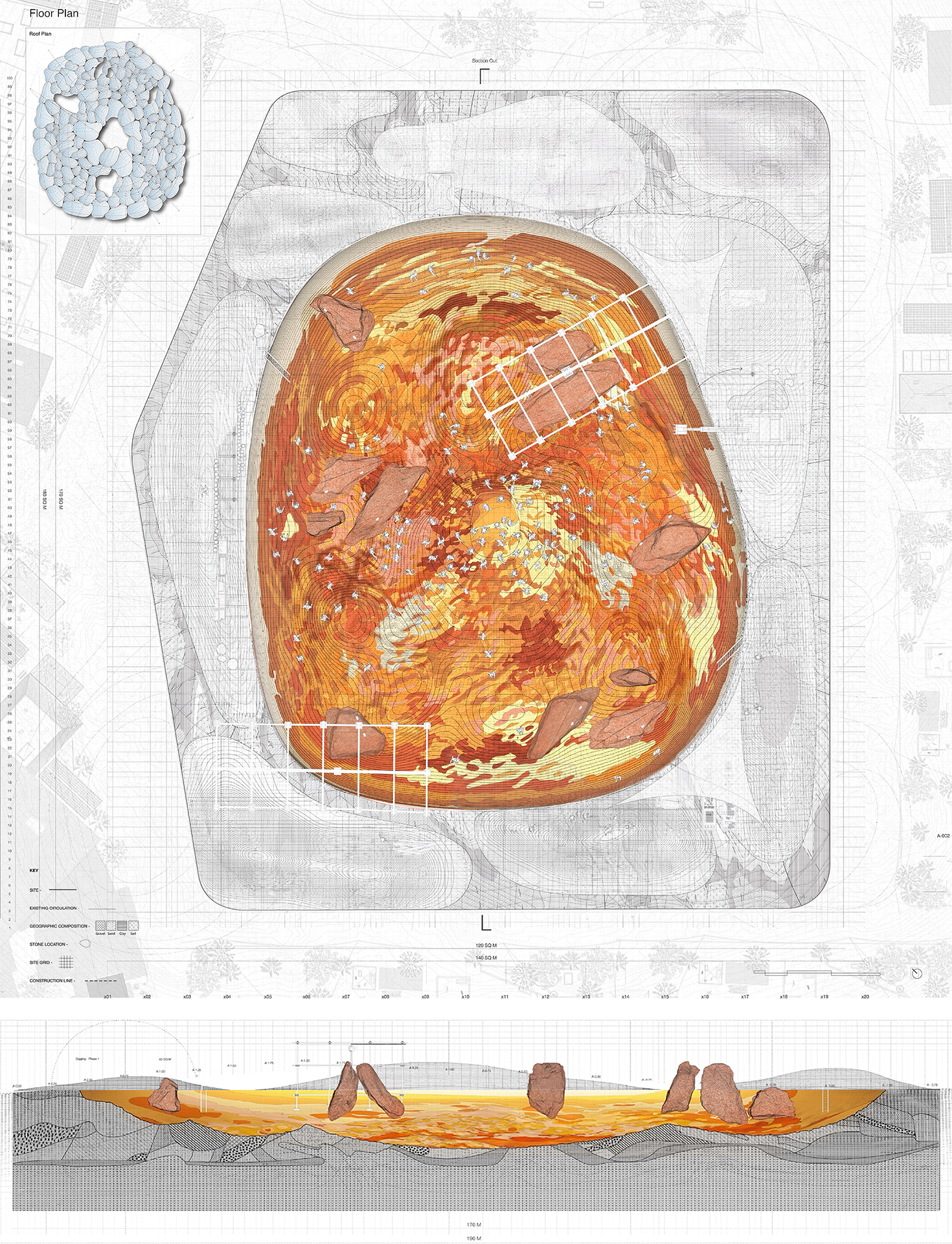 Occupation of this site occurs through a participatory and ceremonial act of digging, removing all surrounding site conditions and allowing views only of the sky. A lightweight inflated canopy floats above the structure, distorting lines of sight and further removing the site’s context. No enclosing envelope and no internal walls creates an inhabitable park-scape where DIY occupation manifests creating an alternative way of living based off immediate needs; and removed from the laws of the city. Resulting in a constantly changing usage of the space.
Occupation of this site occurs through a participatory and ceremonial act of digging, removing all surrounding site conditions and allowing views only of the sky. A lightweight inflated canopy floats above the structure, distorting lines of sight and further removing the site’s context. No enclosing envelope and no internal walls creates an inhabitable park-scape where DIY occupation manifests creating an alternative way of living based off immediate needs; and removed from the laws of the city. Resulting in a constantly changing usage of the space.
Curving Entry
![]()
In response to the perpetual "grass is greener on the other side" belief of their parents' generation, The youth have instead looked inward, away from the wall, forming collectives and relying on each other to fight feelings of disconnection, limbo, and lack of opportunity. The group consists primarily of artists, designers, and musicians aged 17-25 who occupy empty structures across the city, using a DIY architectural manifestation of their direct and immediate needs.
Contextual Overview
![]()

The curving inflated canopy rises out of the bowl along the perimeter, acting as a lens erasing the densely populated downtown and varying in intensity based off the angle it is observed from. Distorting reality and creating a haven welcome to all where acts that subvert this context are given a permanent backdrop.
La Sagrada Familia
La Sagrada Familia
In response to the perpetual "grass is greener on the other side" belief of their parents' generation, The youth have instead looked inward, away from the wall, forming collectives and relying on each other to fight feelings of disconnection, limbo, and lack of opportunity. The group consists primarily of artists, designers, and musicians aged 17-25 who occupy empty structures across the city, using a DIY architectural manifestation of their direct and immediate needs.
Contextual Overview
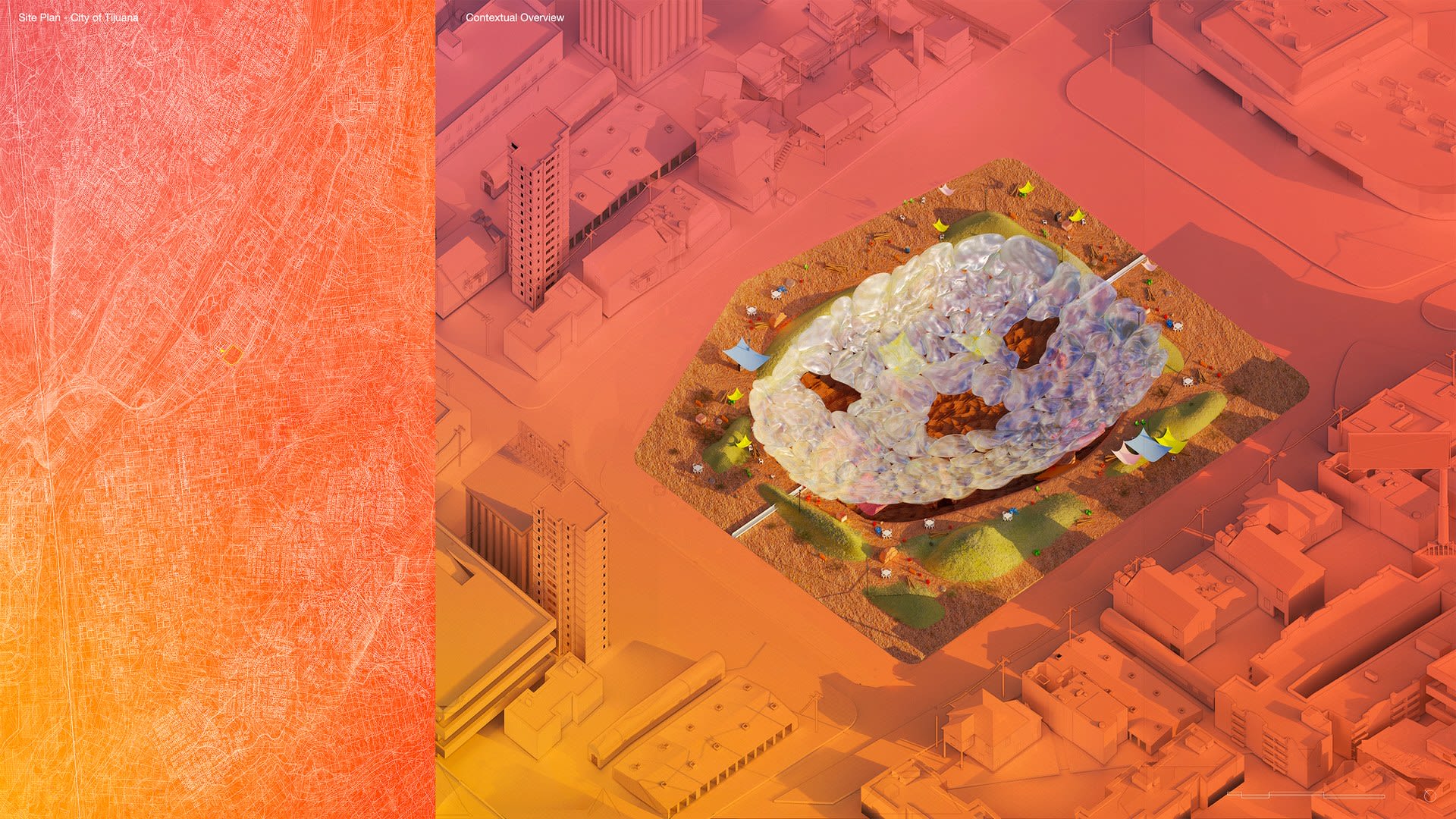
02 - Construction Process

Construction of this space is a shared ritual between its 400 members, 80% is completed through traditional means and the rest is a participatory process. Starting here, the timeline is determined by the users, continuing to dig and add spaces perpetually as their needs grow and change. Carving and shaping are used here as a tool for creating space.
Construction begins using an excavator and bulldozer, digging a 10,000 sq m space ranging from 2 to 8m in height. Soil that is dug up is repurposed and placed around the perimeter, to allow for all necessary functional spaces to be placed within them. The act of digging reveals through excavation a complex system of the on site soil composition. A lightweight inflated canopy made from recycled fabric and easy to install pillows is stretched over the space, adding a field of varying distortions that remove the oppressive site conditions and further emphasize the group's collective control over the structure.
Excavated Clay Composition

The act of digging reveals through excavation a complex system of the on site soil composition. The exposed clay revealed here, bakes in the sun, hardening and turning the ground into inhabitable undulating space.
Sculpted Landscape
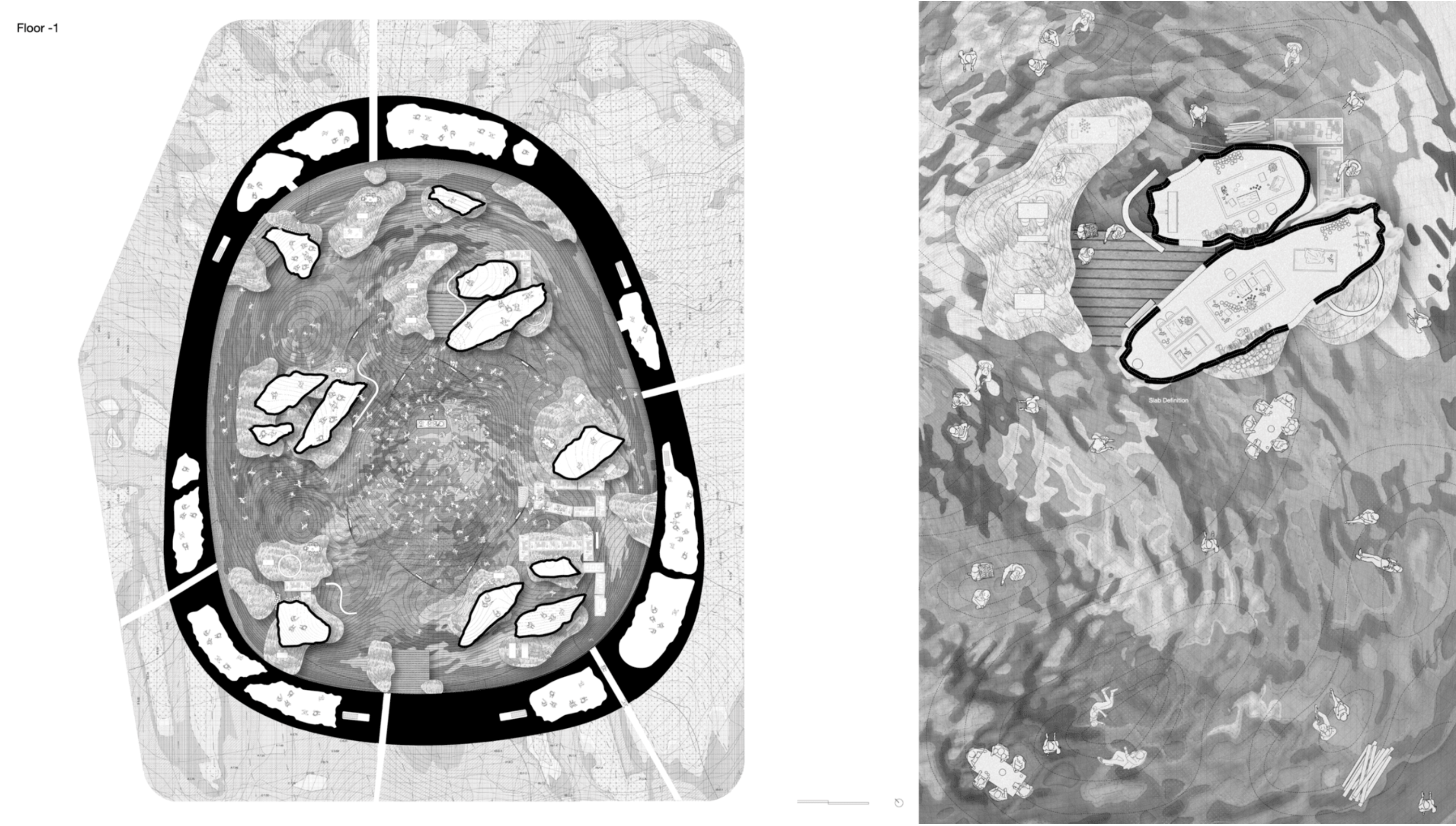
Purposefully leaving the bowl program less, functional spaces on the periphery such as circulation, kitchens, workshops, and studios offer a fixed programmatic ring. The “family” amass and aggregate found objects using them here as a form of spatial definition, while maintaining flexibility. Gathering occurs around depressions in the undulating ground and smaller private gatherings take place in open cavities cast into the vertical slabs. The sculpted landscape curated here is added to perpetually and spontaneously in order to accommodate changing program, needs, and usage.
03 - Moments of Congregation
![]() The architectural system is simple in edibility and execution, but complex in resulting forms and atmospheres. No electricity and no enclosing envelope allows for little to no required infrastructure and a construction that does not need exact measurements, alignments, or perimeters.
The architectural system is simple in edibility and execution, but complex in resulting forms and atmospheres. No electricity and no enclosing envelope allows for little to no required infrastructure and a construction that does not need exact measurements, alignments, or perimeters.
![]() Upon entering, a new context is created. Distorting reality and removing the relationship of this site to Tijuana, by visually erasing all views of the site itself. Here “The Family” hold art events, feast, dance, share discourse, and party freely, in a space with no rules and hidden from the laws of the city. Large gatherings of 100 - 200 congregating members happen here through rearranging the architectural function using found objects. Ceremonial Congregations occur around depressions in the bowl and allow for the reinterpretation of traditional Mexican iconography and greater self expression to take place spatially.
Upon entering, a new context is created. Distorting reality and removing the relationship of this site to Tijuana, by visually erasing all views of the site itself. Here “The Family” hold art events, feast, dance, share discourse, and party freely, in a space with no rules and hidden from the laws of the city. Large gatherings of 100 - 200 congregating members happen here through rearranging the architectural function using found objects. Ceremonial Congregations occur around depressions in the bowl and allow for the reinterpretation of traditional Mexican iconography and greater self expression to take place spatially.
 The architectural system is simple in edibility and execution, but complex in resulting forms and atmospheres. No electricity and no enclosing envelope allows for little to no required infrastructure and a construction that does not need exact measurements, alignments, or perimeters.
The architectural system is simple in edibility and execution, but complex in resulting forms and atmospheres. No electricity and no enclosing envelope allows for little to no required infrastructure and a construction that does not need exact measurements, alignments, or perimeters. Upon entering, a new context is created. Distorting reality and removing the relationship of this site to Tijuana, by visually erasing all views of the site itself. Here “The Family” hold art events, feast, dance, share discourse, and party freely, in a space with no rules and hidden from the laws of the city. Large gatherings of 100 - 200 congregating members happen here through rearranging the architectural function using found objects. Ceremonial Congregations occur around depressions in the bowl and allow for the reinterpretation of traditional Mexican iconography and greater self expression to take place spatially.
Upon entering, a new context is created. Distorting reality and removing the relationship of this site to Tijuana, by visually erasing all views of the site itself. Here “The Family” hold art events, feast, dance, share discourse, and party freely, in a space with no rules and hidden from the laws of the city. Large gatherings of 100 - 200 congregating members happen here through rearranging the architectural function using found objects. Ceremonial Congregations occur around depressions in the bowl and allow for the reinterpretation of traditional Mexican iconography and greater self expression to take place spatially.
04 - Choreographing Inflation
![]() A lightweight ETFE inflated canopy made from recycled transparent plastics and easy to install pillows is stretched over the space, adding a field of varying distortions that remove the precarious site conditions and further emphasize the groups autonomy over the space. The radius and form of the canopy match in profile the section of the dug out ground plane.
A lightweight ETFE inflated canopy made from recycled transparent plastics and easy to install pillows is stretched over the space, adding a field of varying distortions that remove the precarious site conditions and further emphasize the groups autonomy over the space. The radius and form of the canopy match in profile the section of the dug out ground plane.
![]() The pillows are inflated using manual pumps placed throughout the structure, which allow for anyone to choreograph and change the canopy’s inflation and form. This changes the volume and distortion within the spaces and adds another form of participatory control over the structure.
The pillows are inflated using manual pumps placed throughout the structure, which allow for anyone to choreograph and change the canopy’s inflation and form. This changes the volume and distortion within the spaces and adds another form of participatory control over the structure.
Pillows when stationary rest at 10% inflation, using no electricity and a simple pump system they can be inflated at will from 0 - 100% inflation, changing the bending radius and distortion level of the structure. Seams line the perimeter and intersect the pillows, creating bends, ripples, and formal divides, making each pillow a varied and unique condition. When in close proximity the pillows displace each other as they inflate, creating a series of dynamic organic forms in both the canopy and the space.
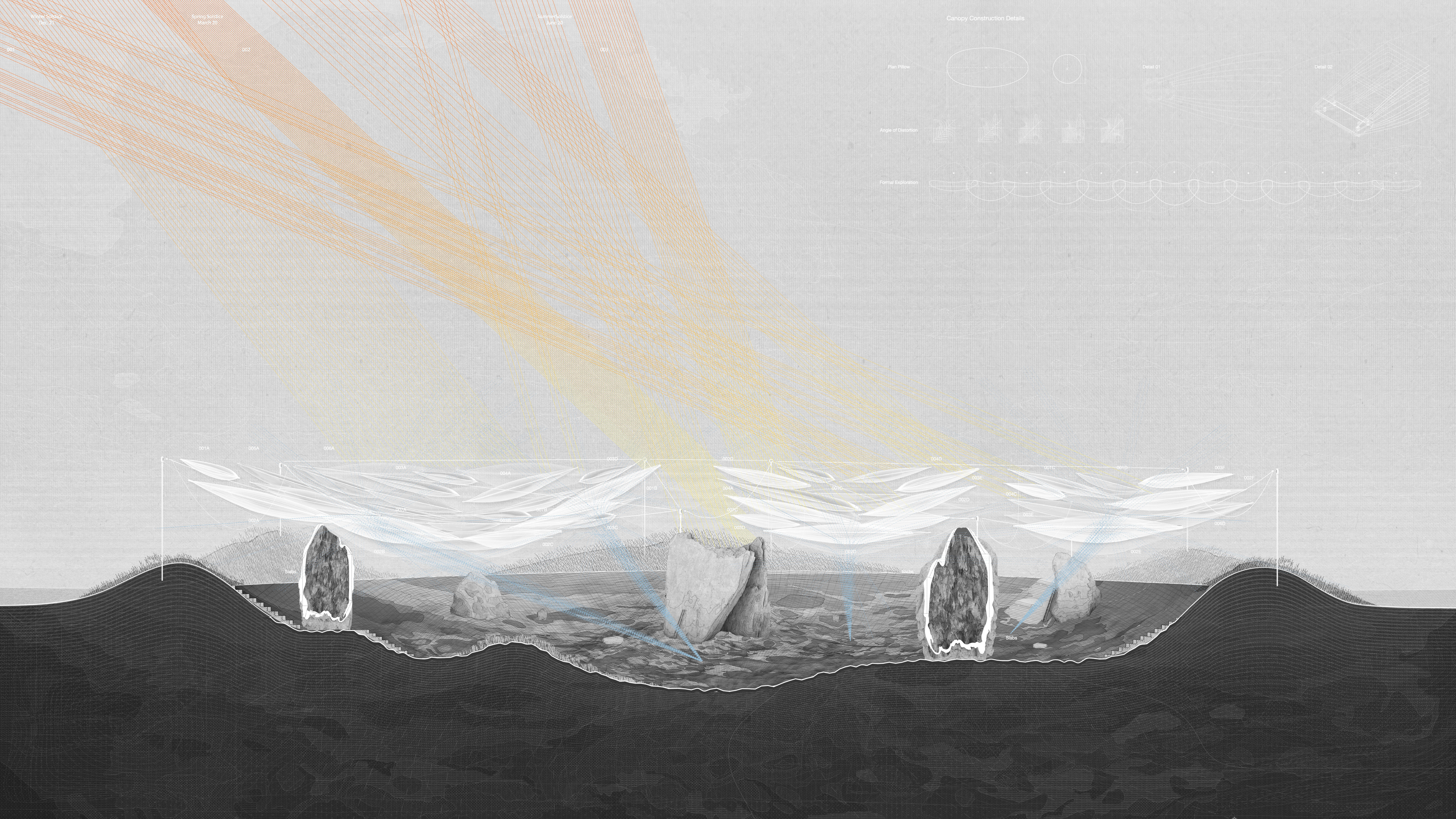 A lightweight ETFE inflated canopy made from recycled transparent plastics and easy to install pillows is stretched over the space, adding a field of varying distortions that remove the precarious site conditions and further emphasize the groups autonomy over the space. The radius and form of the canopy match in profile the section of the dug out ground plane.
A lightweight ETFE inflated canopy made from recycled transparent plastics and easy to install pillows is stretched over the space, adding a field of varying distortions that remove the precarious site conditions and further emphasize the groups autonomy over the space. The radius and form of the canopy match in profile the section of the dug out ground plane. The pillows are inflated using manual pumps placed throughout the structure, which allow for anyone to choreograph and change the canopy’s inflation and form. This changes the volume and distortion within the spaces and adds another form of participatory control over the structure.
The pillows are inflated using manual pumps placed throughout the structure, which allow for anyone to choreograph and change the canopy’s inflation and form. This changes the volume and distortion within the spaces and adds another form of participatory control over the structure.Pillows when stationary rest at 10% inflation, using no electricity and a simple pump system they can be inflated at will from 0 - 100% inflation, changing the bending radius and distortion level of the structure. Seams line the perimeter and intersect the pillows, creating bends, ripples, and formal divides, making each pillow a varied and unique condition. When in close proximity the pillows displace each other as they inflate, creating a series of dynamic organic forms in both the canopy and the space.
05 - Timeline
![]() This new context, established through the ceremonial manipulation of the earth and distortion of the sky is created for an indeterminate timeline. The ongoing feelings of life in limbo continues, but the space can only be occupied for so long. Lessons, tools, and systems learned here act as a template for future occupations by La Sagrada Familia; while this site is left with only the markings and imprints of their actions and is taken back by the city.
This new context, established through the ceremonial manipulation of the earth and distortion of the sky is created for an indeterminate timeline. The ongoing feelings of life in limbo continues, but the space can only be occupied for so long. Lessons, tools, and systems learned here act as a template for future occupations by La Sagrada Familia; while this site is left with only the markings and imprints of their actions and is taken back by the city.
![]() From the city the views of the site are distorted in direct coordination with the level of inflation of the floating canopy. The gradual increase and decrease of the pillows over time has far reaching experiential effects which can be seen throughout the city.
From the city the views of the site are distorted in direct coordination with the level of inflation of the floating canopy. The gradual increase and decrease of the pillows over time has far reaching experiential effects which can be seen throughout the city.
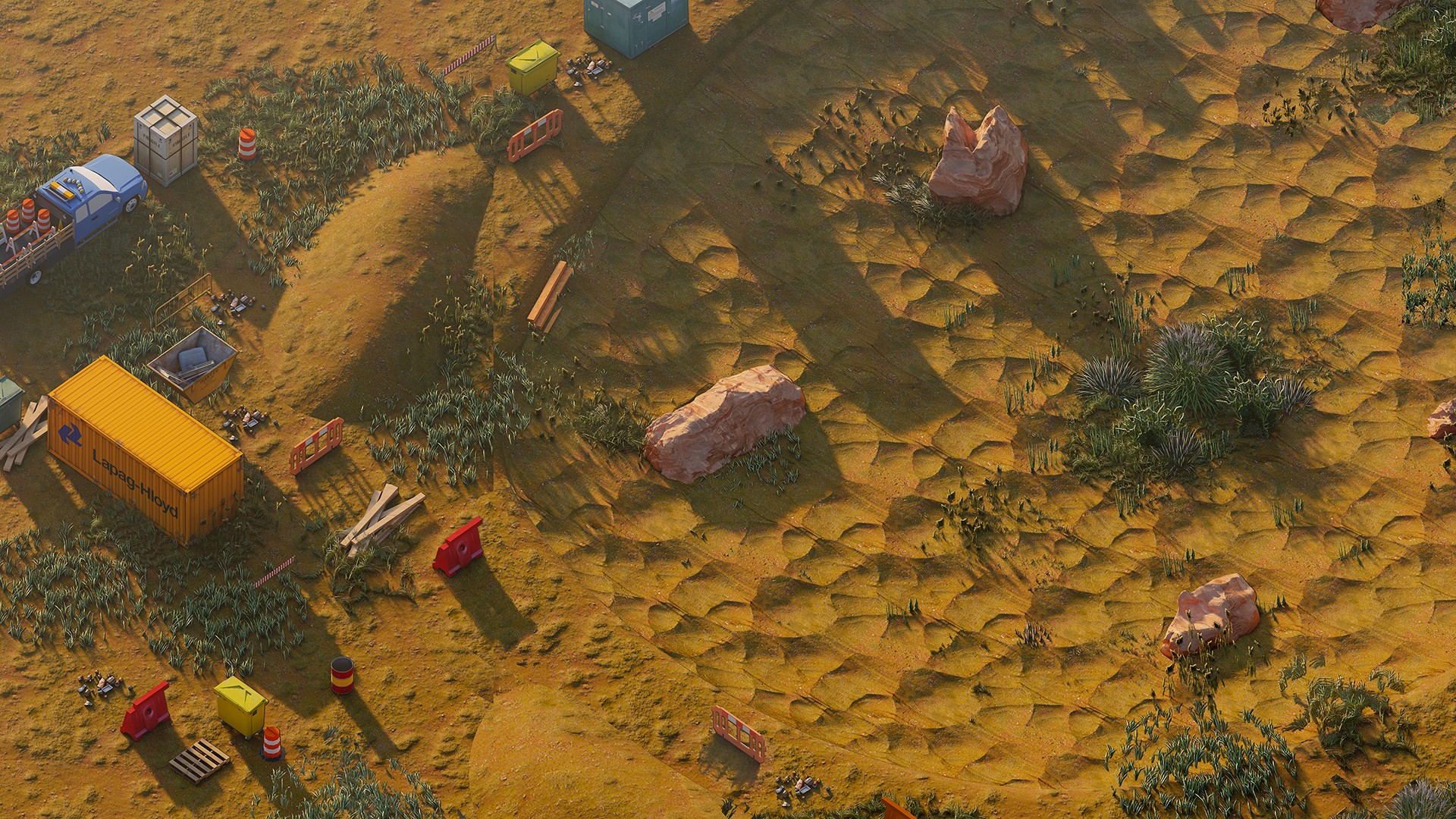 This new context, established through the ceremonial manipulation of the earth and distortion of the sky is created for an indeterminate timeline. The ongoing feelings of life in limbo continues, but the space can only be occupied for so long. Lessons, tools, and systems learned here act as a template for future occupations by La Sagrada Familia; while this site is left with only the markings and imprints of their actions and is taken back by the city.
This new context, established through the ceremonial manipulation of the earth and distortion of the sky is created for an indeterminate timeline. The ongoing feelings of life in limbo continues, but the space can only be occupied for so long. Lessons, tools, and systems learned here act as a template for future occupations by La Sagrada Familia; while this site is left with only the markings and imprints of their actions and is taken back by the city.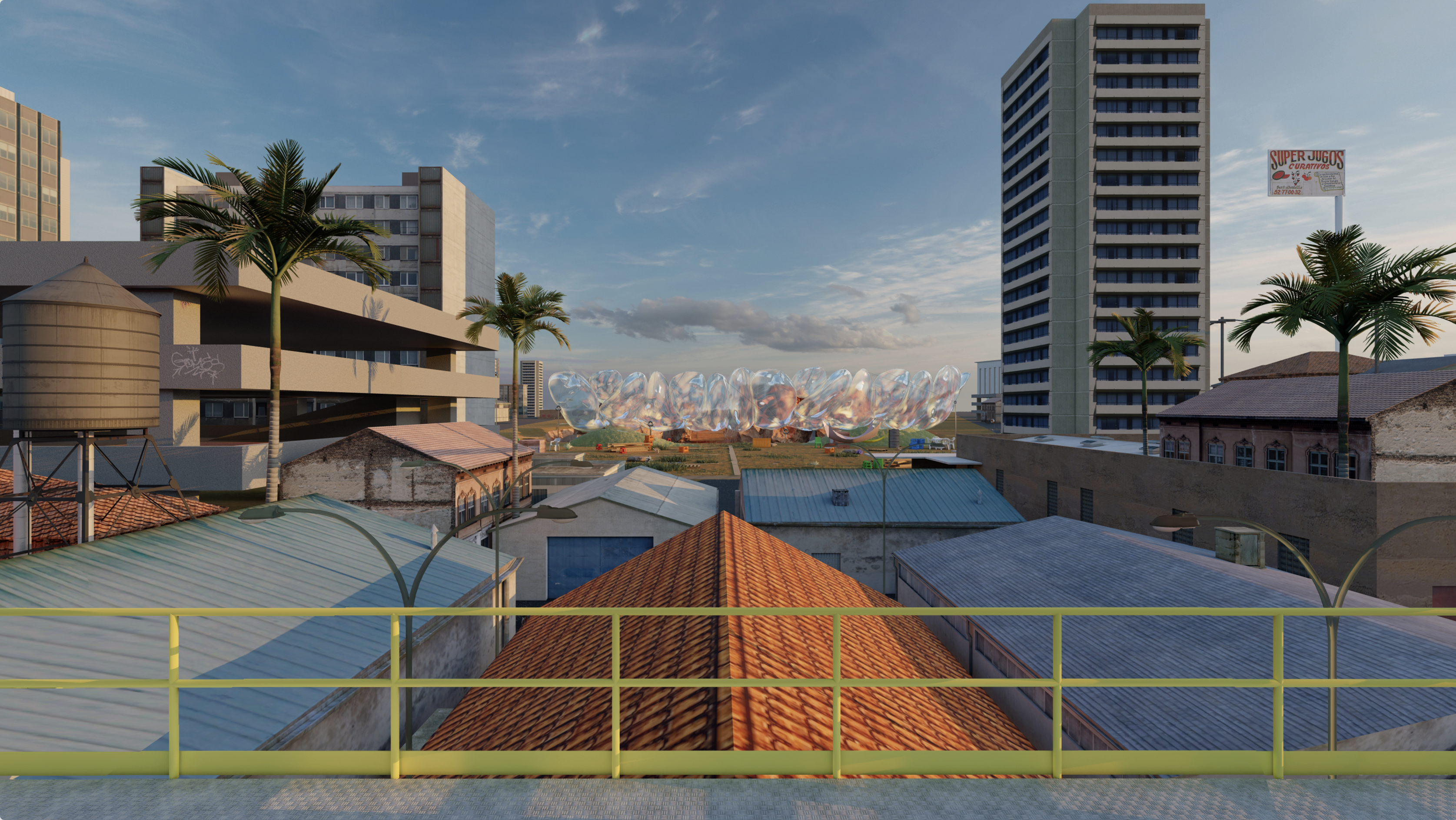 From the city the views of the site are distorted in direct coordination with the level of inflation of the floating canopy. The gradual increase and decrease of the pillows over time has far reaching experiential effects which can be seen throughout the city.
From the city the views of the site are distorted in direct coordination with the level of inflation of the floating canopy. The gradual increase and decrease of the pillows over time has far reaching experiential effects which can be seen throughout the city.06 - Boundless Space

A mirrored inflatable canopy floats above the structure, blurring the separation of earth and sky, and visually erasing all views of the site itself. The collective excavation, inflation, and construction performed here, emphasizes the group’s spontaneous autonomy over the space. The creation of this shared space and shared experience, by “The Family” for the family, unifies displaced youth through rituals, parties, protests and self expression. The boundless sculpted landscape excavated here embeds a home; for the freedom of creative expression, formation of identity and kinship, into the nature the site occupies. Floating inflated pillows bend below the horizon line, under surrounding vegetation, and site; blurring the line between garden, ground and sky; obscuring the gathering space within. A new typology combining home, park, and landscape through the manipulation of earth and distortion of sky offers a haven to the youth across the city, even if finite. La sagrada familia occupy, construct, and inhabit a collective home to resist a context in limbo, and form a space for congregation and celebration reflective of their needs and identity.
LA SAGRADA FAMILIA
“The Collective Unification of Tijuana’s Displaced Youth”
2021
* Nominated for the Riba Silver Medal & The Architects’ Journal
(Conducted at Royal College of Art - London, UK)
Thesis Project
“The Collective Unification of Tijuana’s Displaced Youth”
2021
* Nominated for the Riba Silver Medal & The Architects’ Journal
Students Prize, RCA Architect’s Award & RCA’s Drawing Award
- Featured in Wallpaper Magazine & The Architects Journal
(Conducted at Royal College of Art - London, UK)
Thesis Project MATTHEW AVALLONE
PORTFOLIO
©2021
©2021
