
THE CONTEMPORARY ASHRAM
“Reintroducing An Ancient Indian Typology to Subvert Work and Life
in Mumbai”
2020
Mumbai, India
“Reintroducing An Ancient Indian Typology to Subvert Work and Life
in Mumbai”
2020
Mumbai, India
(Conducted at Royal College of Art - London, UK)
Master’s Project - YR 1
This project takes place in Mumbai; which has quickly become the most overworked city in the world. As its economy and population continue to grow, here modern living has been overtaken by working. This is especially true for the youth and new families who are expected to work up to 18 - 22 hours a day just to stay competitive in an ever narrowing job market. This condition is only exacerbated by immense wealth disparity which is currently the second highest in the world. In addition, India also sits at the apex between the US, European, and the Asian time zones which allows workers to work in all three. This makes it possible to work three full work days in one 24 hour period. A prime example of this is the call center. Here workers sit in brightly lit fluorescent office spaces with few windows or changes in lighting until four or five in the morning, and then return at 8. These environments render it plausible, even normal, for the idea of working without pause, without limits. In asking if there was ever a balance to living and working in India, Ashrams served as the prime example of a more balanced way of living. The first one founded by Ghandi in 1915 to establish a radical new way of living and working. Historically living at peace with one’s surroundings was an important mantra for daily life, in India. The ashram founded by Ghandi in 1915 serves as a perfect example. Here they established a radical new way of living and working based off of co-living and sharing responsibilities. The origin of the word itself meaning “to toil” both mentally and physically.
Within the Ashram the architecture leverages - Communal Gathering: where the residents and outside community come together. Layered spaces which remove you from the outside world and create an internal experience meant for yourself and the removal of “baggage” as well as outside distractions. Ashrams are designed around nature and it is often tended to and amplified by the collective as a form of manual meditation. They use all of these as well as a regimented routine in coordination with the sun and the outdoors. Also partaking in activities like Teaching, Meditative Labor, Physical Achievement, donating skills to the ashram, and Group Discussions create a strong shared co-existence.
Within the Ashram the architecture leverages - Communal Gathering: where the residents and outside community come together. Layered spaces which remove you from the outside world and create an internal experience meant for yourself and the removal of “baggage” as well as outside distractions. Ashrams are designed around nature and it is often tended to and amplified by the collective as a form of manual meditation. They use all of these as well as a regimented routine in coordination with the sun and the outdoors. Also partaking in activities like Teaching, Meditative Labor, Physical Achievement, donating skills to the ashram, and Group Discussions create a strong shared co-existence.
01 - Project Introduction
![]()
The project asks is it possible again to live in a balance of work and life? With the potential for a 24 hr work cycle being an inevitable economic condition of our current times, the project proposes a Modern Ashram where living and working coexist. Using the lighting conditions and routine of the traditional ashram in order to propose an alternative way of living. Layered spaces remove outside distractions and create distinct moments for pause, rest, and resetting both physically and mentally. Open ended spaces encourage new ways of mixing typologies and the opportunity for co-living and community creation. The program density and its usage are planned according to these conditions and users have the freedom to choose their ideal location within the structure.
It is located in Navi Mumbai only 30 minutes outside of the overcrowded city of Mumbai. Navi Mumbai meaning “New Mumbai” began as a testing ground for socially minded housing meant to alleviate the perpetual density problems of the main city. It is also the last location for any nature close to the city and is a frequent pilgrimage for those seeking the refuge of the mountains or waterfalls found here.
Shared Responsibilities
![]()
![]() Aligned Openings
Aligned Openings
The building sits on stilts and rises above the site and vegetation to reach and reflect sunlight down into the space and onto all four sides of each tower structure. Circulation spaces are placed on the edge of each floor and darker contrasting spaces sit in the interior. Each tower is open to the air, bends towards the central garden space and going below the vegetation, blurring the line between indoor and outdoor.
Distinct Solar alignment moments are created through cuts in the panel shells and bring direct sunlight through the entire structure creating moments of pause as people busily circulate through their day. Internal shells form spaces fit for a single person or for a congregation of up to 50. The actual function of the space is chosen by the residents. This view on the right composed of the Large sized panel. Here the panels create a gradient of lighting conditions from (the lightest space all the way on the left) to the darkest on the right. The edges are never completely enclosed, sometimes entirely open to the sky creating a fluid relationship between light, vegetation and inhabitable space. Here the main space for circulation navigates around a central pool of water and connects all of the internal spaces through a courtyard like architecture.
![]()

The project asks is it possible again to live in a balance of work and life? With the potential for a 24 hr work cycle being an inevitable economic condition of our current times, the project proposes a Modern Ashram where living and working coexist. Using the lighting conditions and routine of the traditional ashram in order to propose an alternative way of living. Layered spaces remove outside distractions and create distinct moments for pause, rest, and resetting both physically and mentally. Open ended spaces encourage new ways of mixing typologies and the opportunity for co-living and community creation. The program density and its usage are planned according to these conditions and users have the freedom to choose their ideal location within the structure.
It is located in Navi Mumbai only 30 minutes outside of the overcrowded city of Mumbai. Navi Mumbai meaning “New Mumbai” began as a testing ground for socially minded housing meant to alleviate the perpetual density problems of the main city. It is also the last location for any nature close to the city and is a frequent pilgrimage for those seeking the refuge of the mountains or waterfalls found here.
Shared Responsibilities
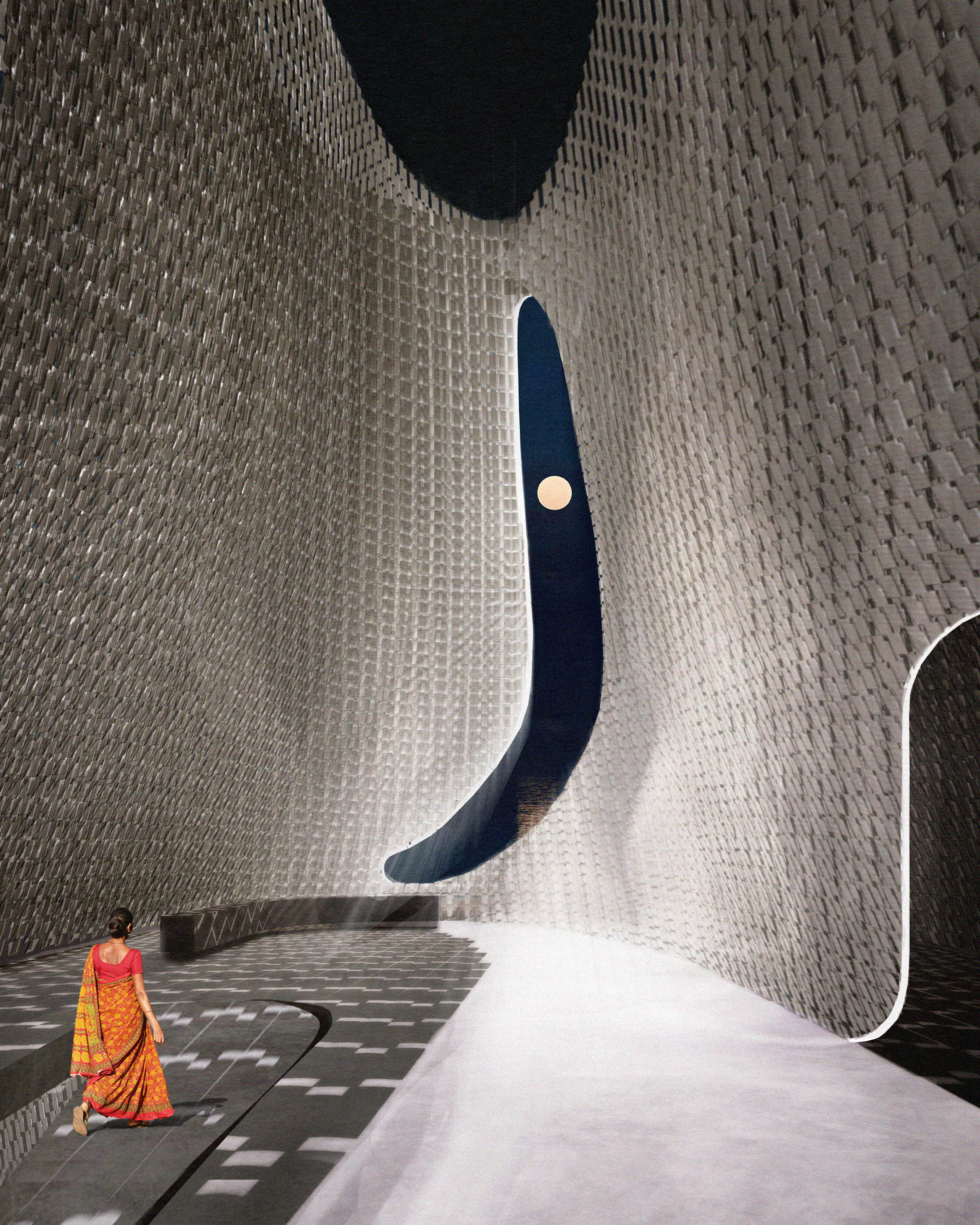
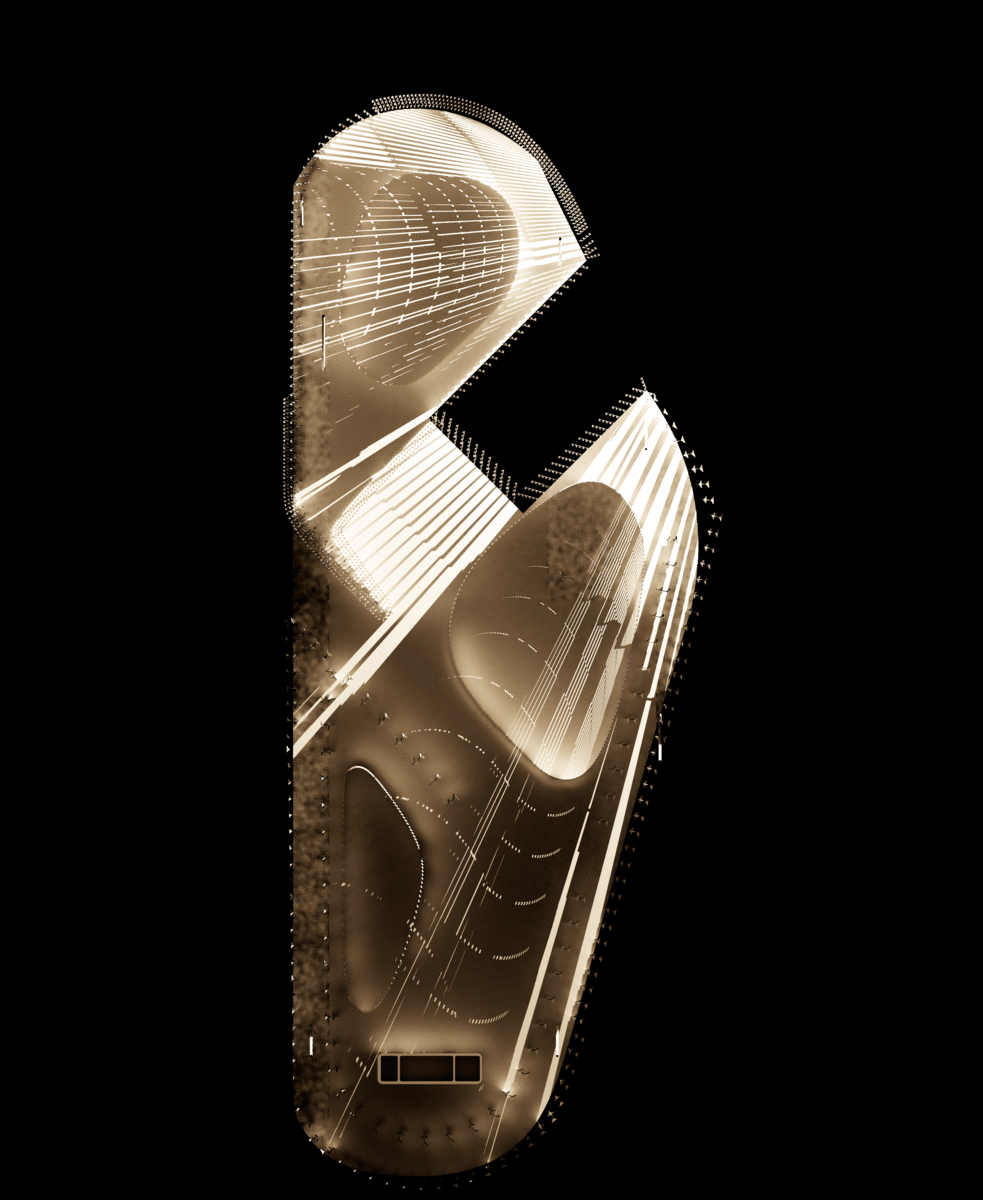 Aligned Openings
Aligned OpeningsThe building sits on stilts and rises above the site and vegetation to reach and reflect sunlight down into the space and onto all four sides of each tower structure. Circulation spaces are placed on the edge of each floor and darker contrasting spaces sit in the interior. Each tower is open to the air, bends towards the central garden space and going below the vegetation, blurring the line between indoor and outdoor.
Distinct Solar alignment moments are created through cuts in the panel shells and bring direct sunlight through the entire structure creating moments of pause as people busily circulate through their day. Internal shells form spaces fit for a single person or for a congregation of up to 50. The actual function of the space is chosen by the residents. This view on the right composed of the Large sized panel. Here the panels create a gradient of lighting conditions from (the lightest space all the way on the left) to the darkest on the right. The edges are never completely enclosed, sometimes entirely open to the sky creating a fluid relationship between light, vegetation and inhabitable space. Here the main space for circulation navigates around a central pool of water and connects all of the internal spaces through a courtyard like architecture.

Panel Aggregation
This view is composed of the “Medium” sized terra cotta panel. The thin light weight structure which is created by the composition of these panels changes density and coverage depending on the angle it is observed from. These panels remain open to the air on each of the edges allowing light to flood the space through many openings. They also form most of the circulation spaces and spaces close to the edge of the structures.
Stacked panels of varying finishes from natural unfinished clay to white gloss enclose the structure and offer another small level of variety to the internal light. Some small gaps of light still pass through the open structure allowing low levels of dappled light through the facade edges, and large flooding light and framed views connect the internal spaces to the surrounding landscape.
Stacked panels of varying finishes from natural unfinished clay to white gloss enclose the structure and offer another small level of variety to the internal light. Some small gaps of light still pass through the open structure allowing low levels of dappled light through the facade edges, and large flooding light and framed views connect the internal spaces to the surrounding landscape.
A Winding Path
![]()
Lighting Conditions
![]()
Light Plan
The building is a series of towers that comprise 10,000 sq meters for living and working created for young workers and families aged 30 - 55. It sits in a valley of lush greenery, mountains and temples. Here residents can live for short or long term stays and agree to take on some shared responsibilities of the community. These can include maintaining the collective garden, replacing and upkeep of the building’s panels, and shared teachings.
A series of thin terracotta panels make up the entire structure and allow for fine tuning of lighting conditions and orientation. Light and shade are choreographed in order to create distinct spatial qualities. The towers also leverage low cost natural systems to bring the environment inside and have no enclosing envelope creating a fluid relationship between the indoor and the outdoor.
This is a series of lighting studies done in three views to show how the spaces and usage can change throughout the day and how this can lead to different routines and modes of inhabitation. A - 9:00 AM Morning, B - 1:00 PM, C - 6:00 PM.
B - 1:00 PM here the sun aligns with cuts in the facade and floor plan to emphasize and highlight new spaces and change their usage. Here spaces of darkness allow for personal resetting, reflection, and growth while larger brighter spaces emphasize larger communal activities.
![]()
![]()
![]()
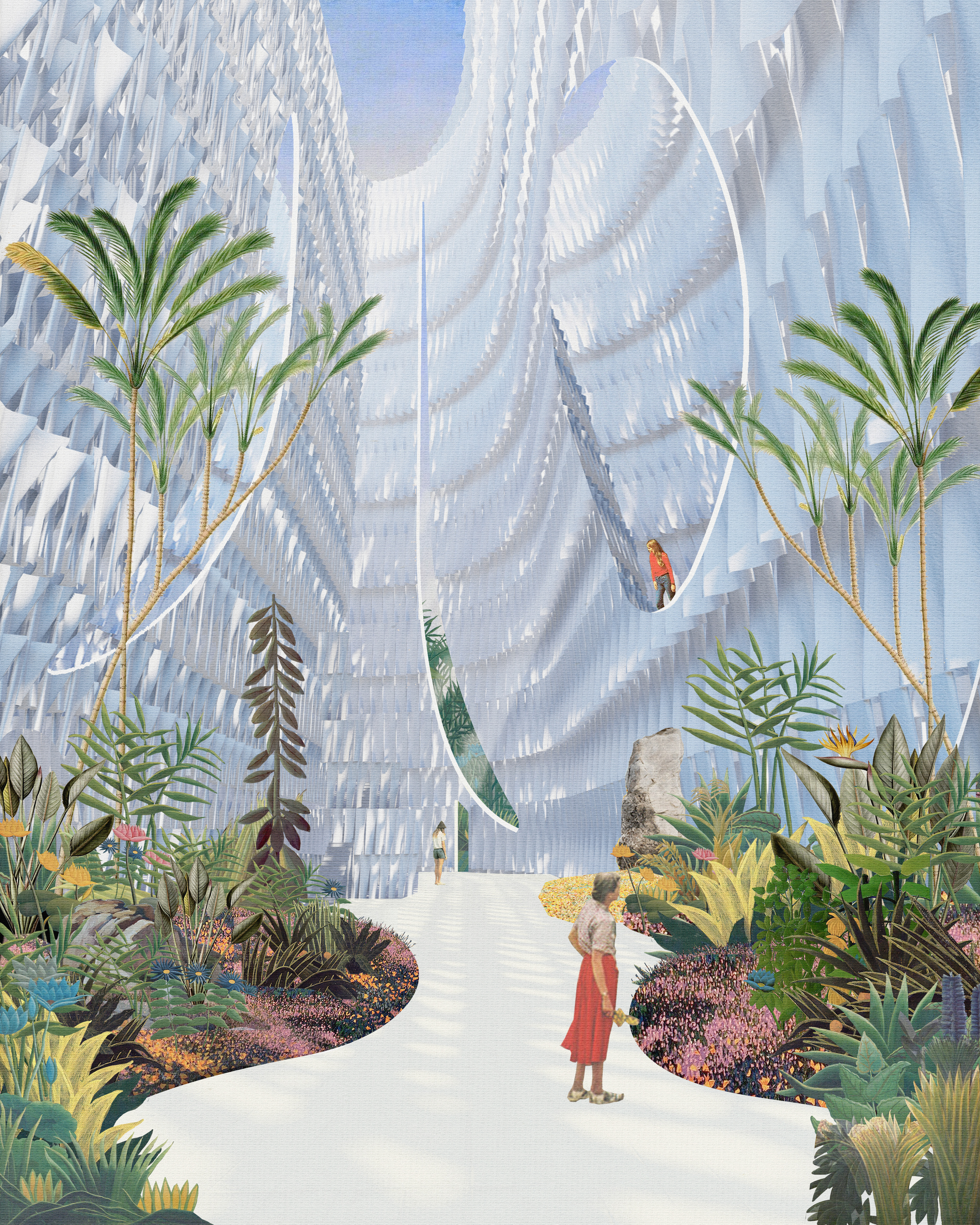
Lighting Conditions
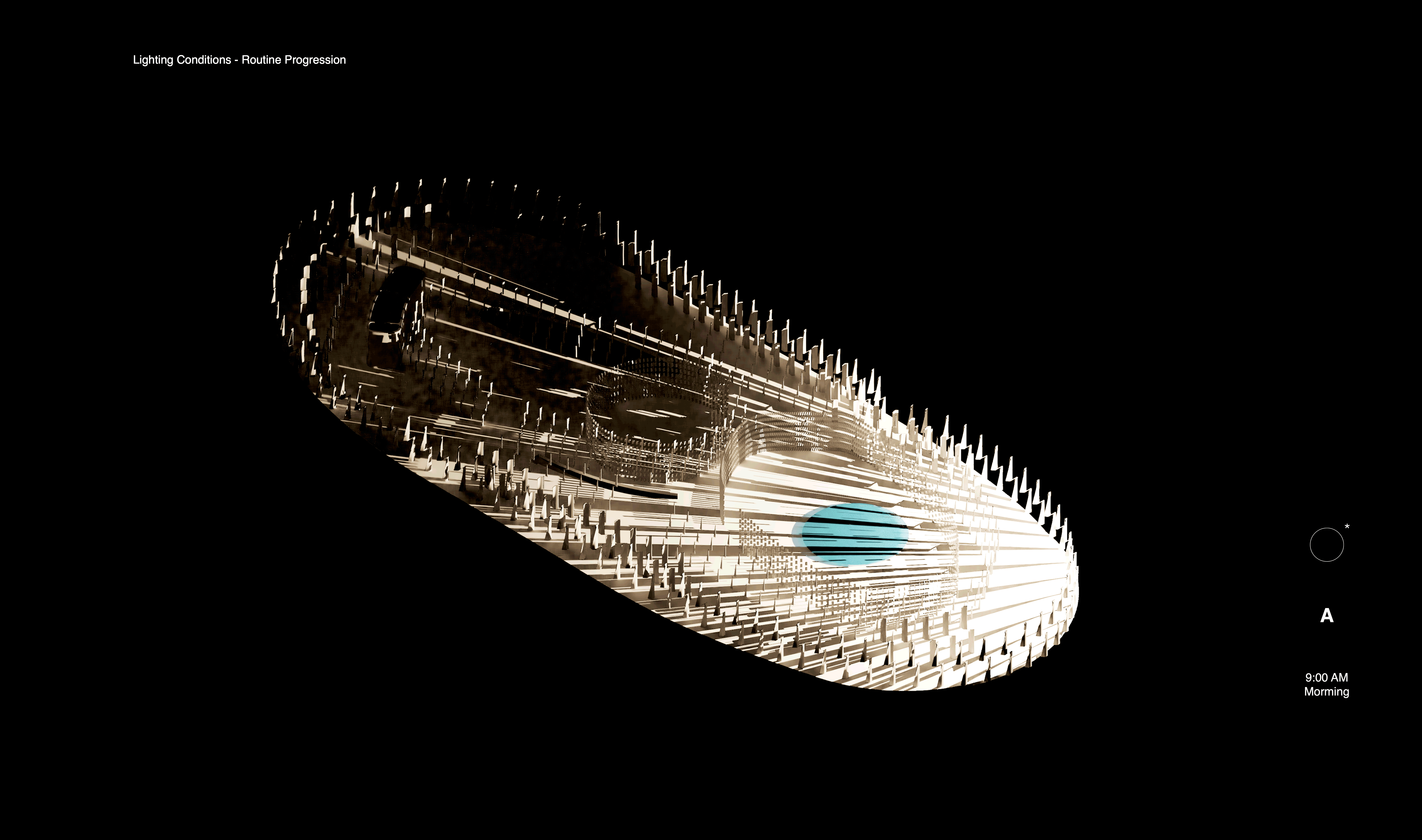
Light Plan
The building is a series of towers that comprise 10,000 sq meters for living and working created for young workers and families aged 30 - 55. It sits in a valley of lush greenery, mountains and temples. Here residents can live for short or long term stays and agree to take on some shared responsibilities of the community. These can include maintaining the collective garden, replacing and upkeep of the building’s panels, and shared teachings.
A series of thin terracotta panels make up the entire structure and allow for fine tuning of lighting conditions and orientation. Light and shade are choreographed in order to create distinct spatial qualities. The towers also leverage low cost natural systems to bring the environment inside and have no enclosing envelope creating a fluid relationship between the indoor and the outdoor.
This is a series of lighting studies done in three views to show how the spaces and usage can change throughout the day and how this can lead to different routines and modes of inhabitation. A - 9:00 AM Morning, B - 1:00 PM, C - 6:00 PM.
B - 1:00 PM here the sun aligns with cuts in the facade and floor plan to emphasize and highlight new spaces and change their usage. Here spaces of darkness allow for personal resetting, reflection, and growth while larger brighter spaces emphasize larger communal activities.

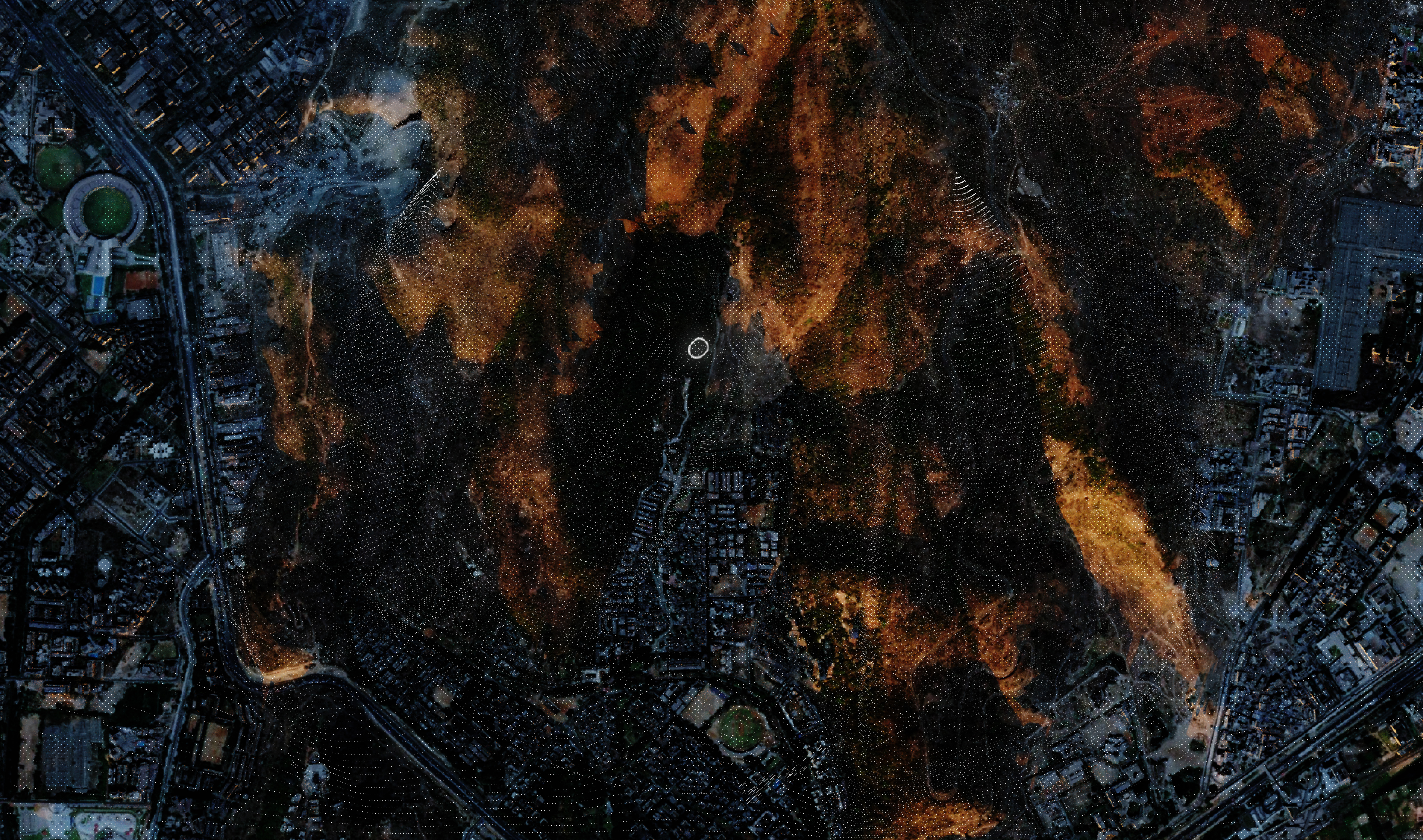

02 - Plan Orientation
(Plans FL 0-2)
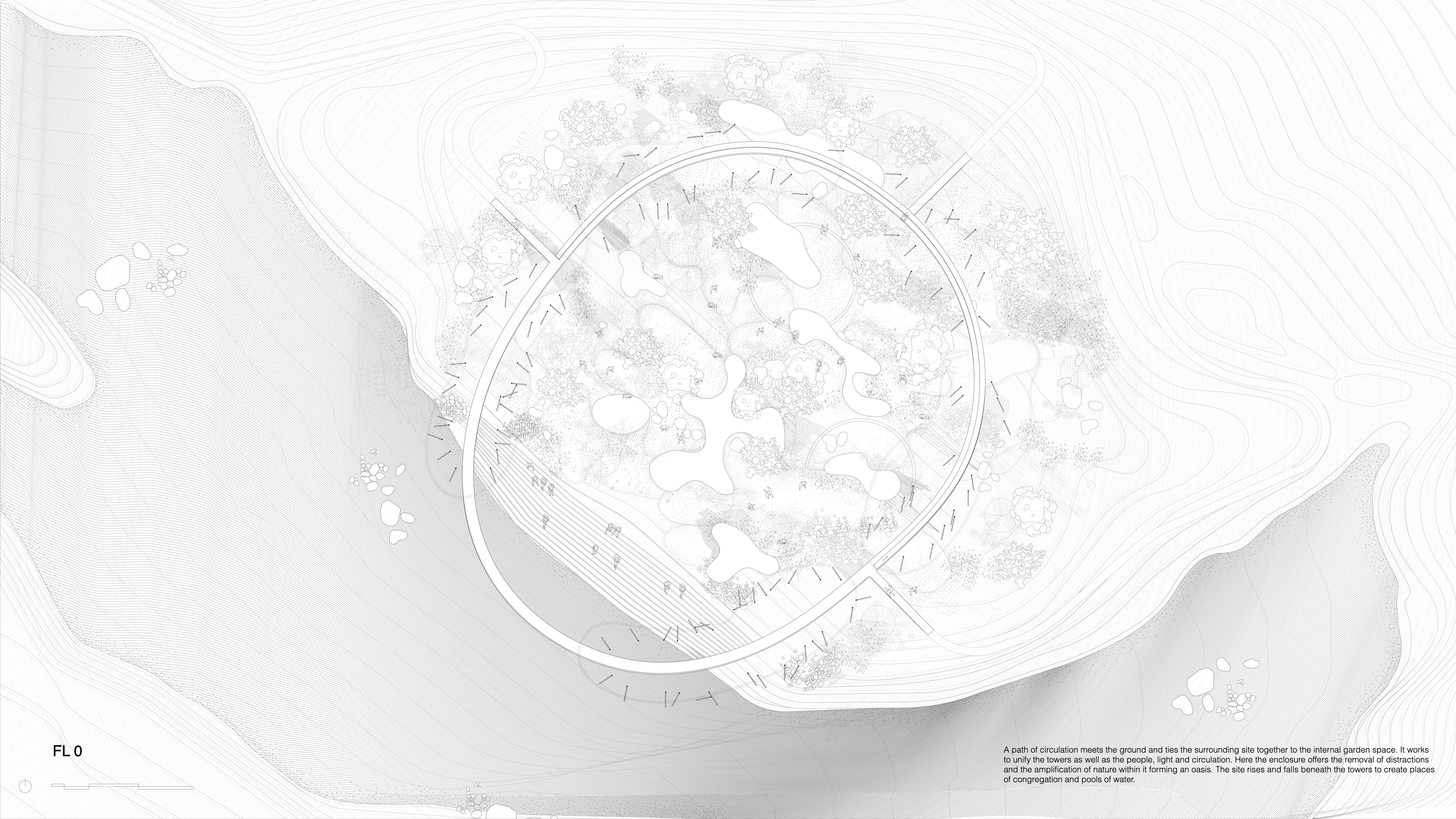
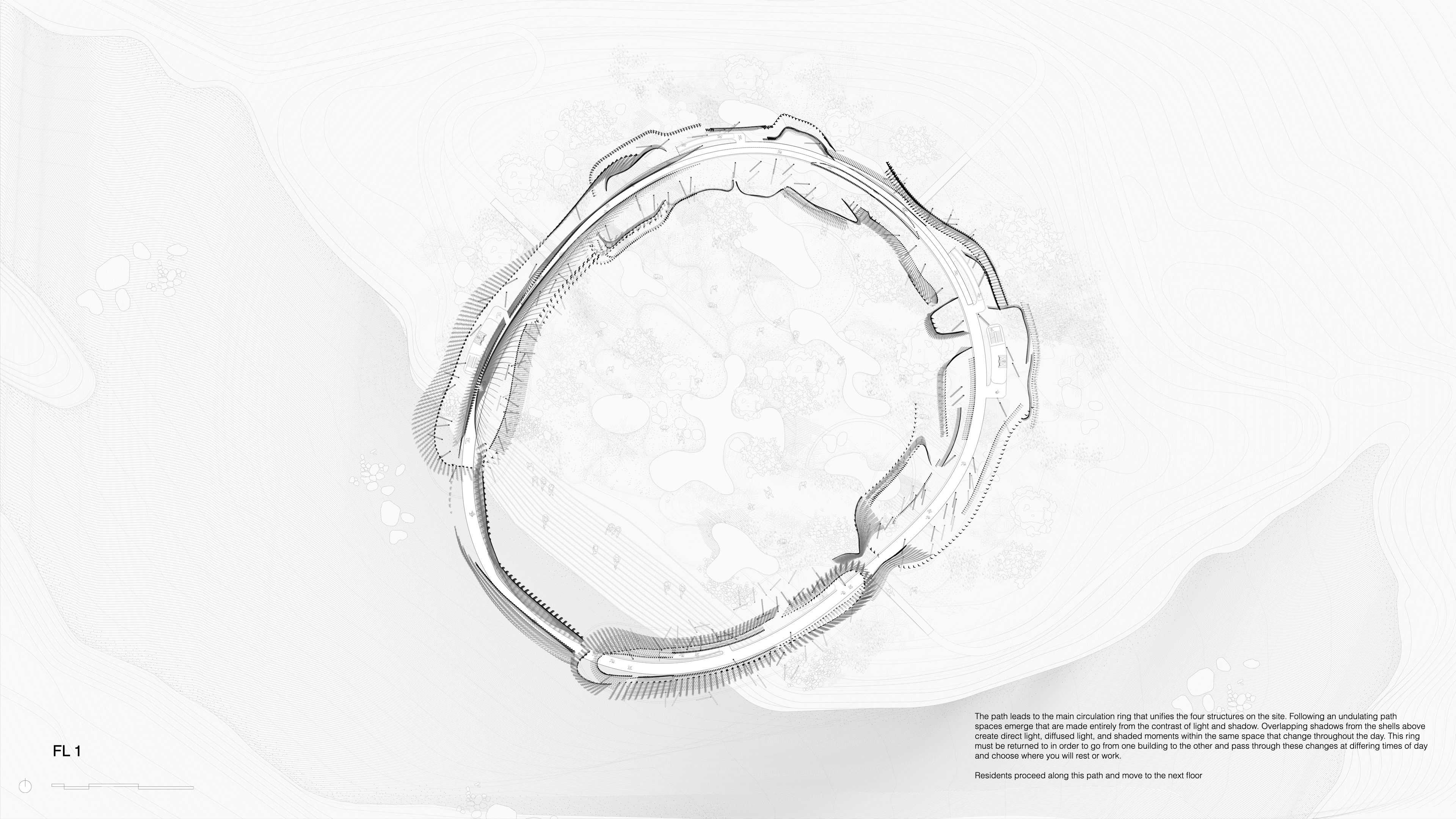
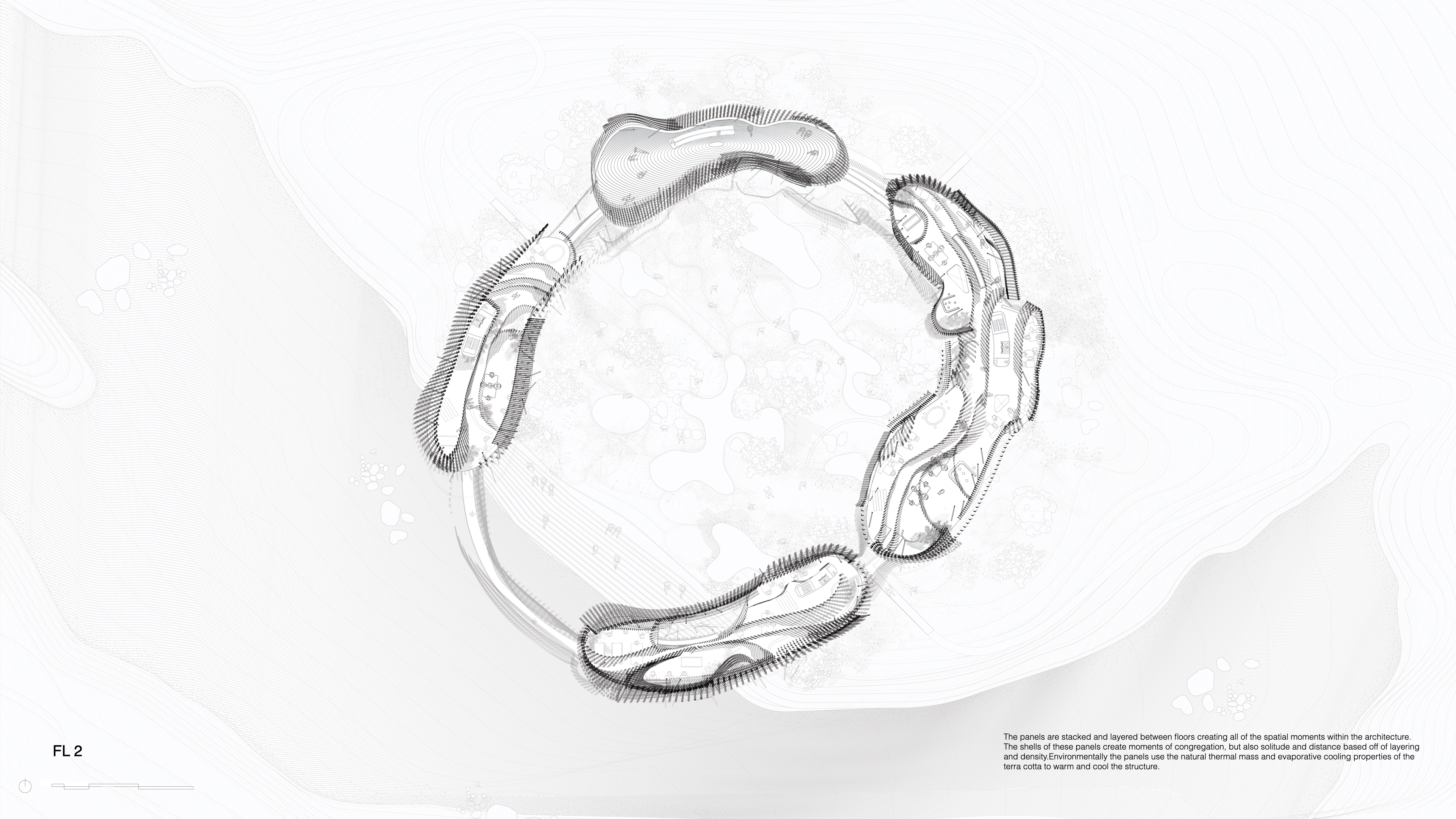
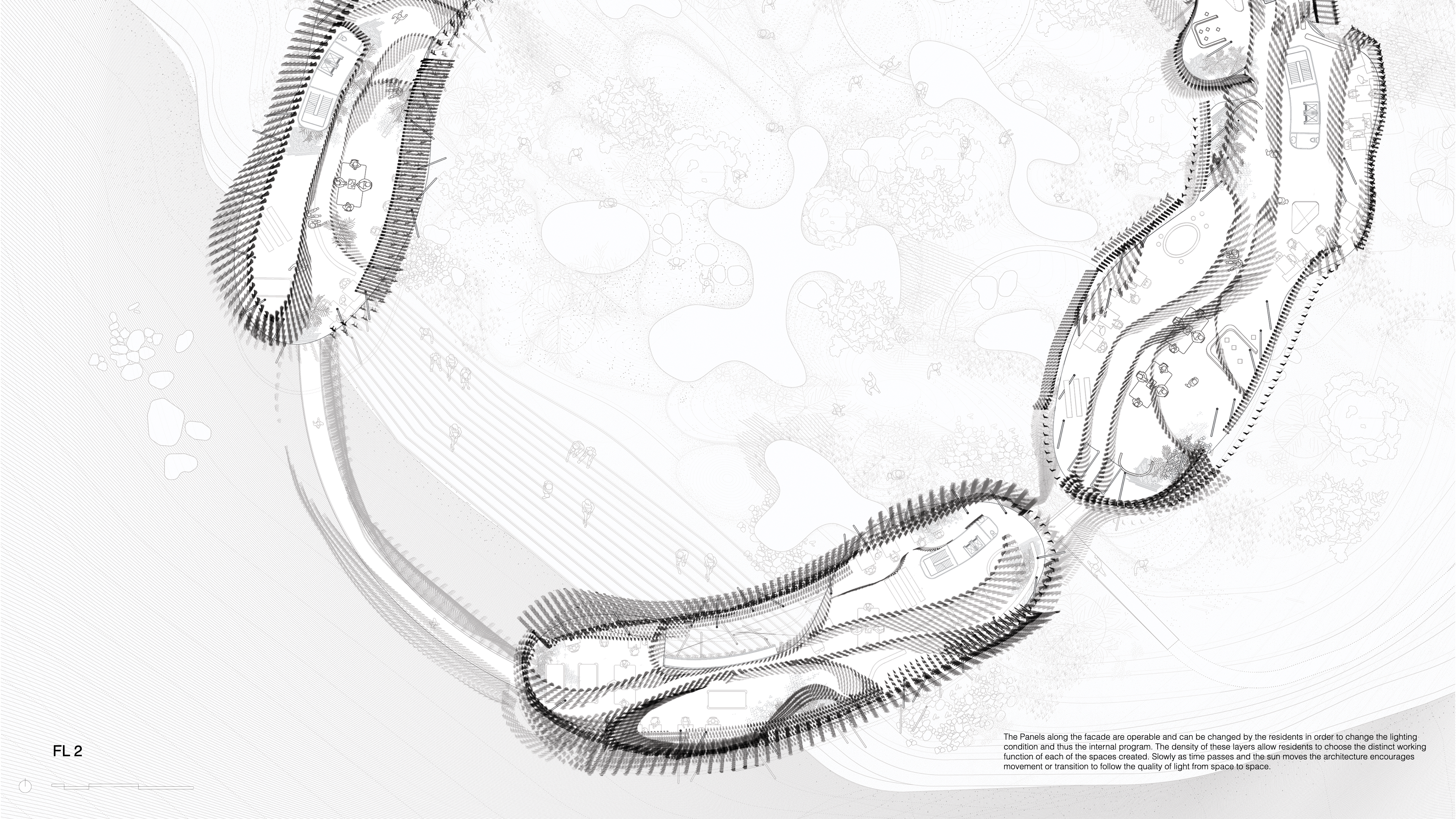
A path of circulation meets the ground and ties the surrounding site together to the internal garden space. It works to unify the towers as well as the people, light and circulation. Here the enclosure offers the removal of distractions and the amplification of nature within it forming an oasis. The site rises and falls beneath the towers to create places of congregation and pools of water. Residents gather among these or under trees and along the river as they are circulating from one space to another allowing for moments of shade, pause, and exposure to direct sunlight. The garden is maintained by the community and here is where collective gatherings and meals occur. The path encourages continued movement between floors and exploration of the site.
The Panels along the facade are operable and can be changed by the residents in order to change the lighting condition and thus the internal program. The density of these layers allow residents to choose the distinct working function of each of the spaces created. Slowly as time passes and the sun moves the architecture encourages movement or transition to follow the quality of light from space to space.
03 - Moments of Pause & Resetting
![]() Small Panel View
Small Panel View
This view is composed of the small sized terracotta panel. These small panels create the more dense and closed off private spaces within the project. The panels are only attached to a structure on the top portion. This allows for passing winds and changes in site to be reflected by the panels themselves. Moving the panels creates an ever changing light and shadow condition in these spaces. Activities such as Group Discussion, Teaching, Circulation or Collective Meditation happen here.
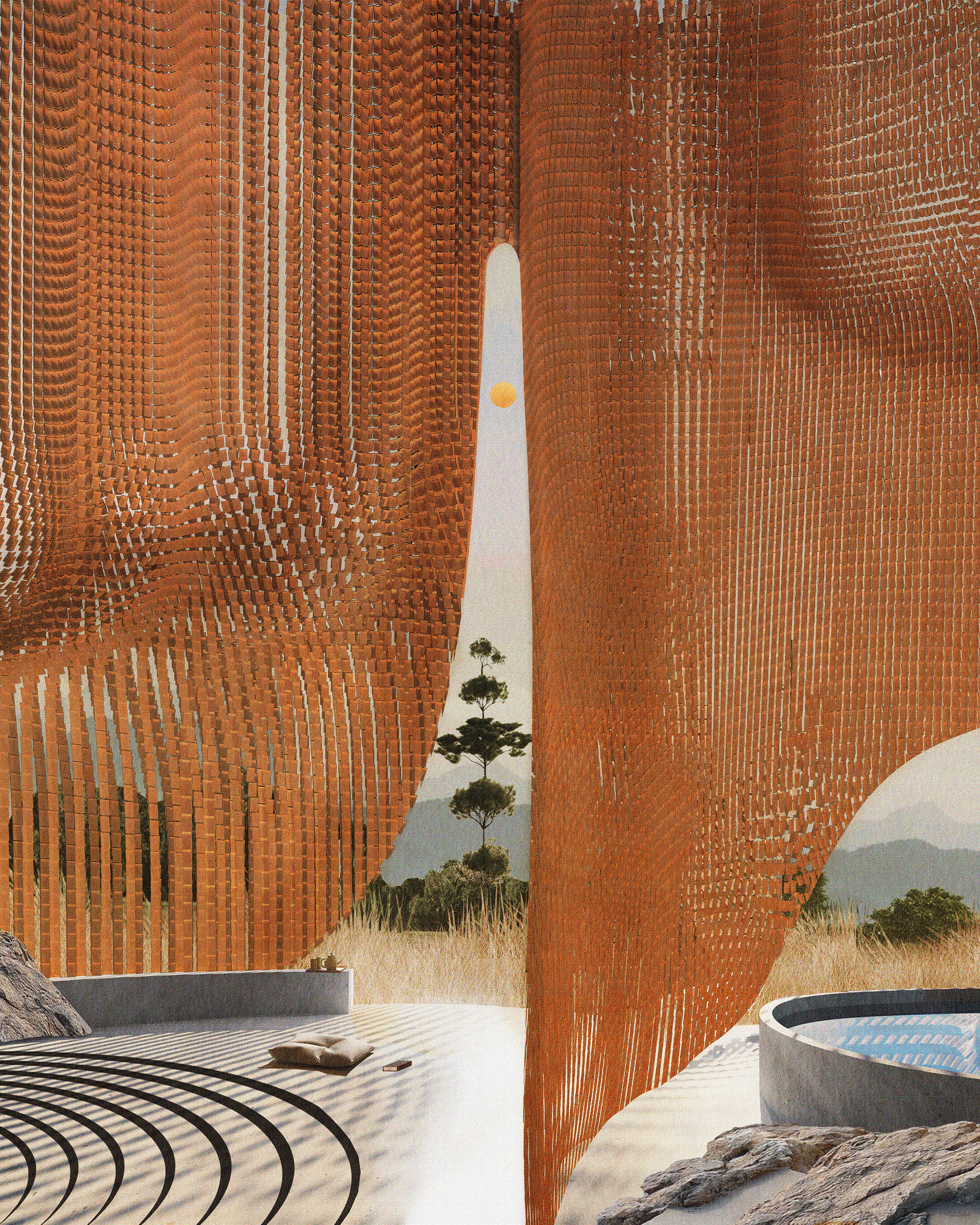 Small Panel View
Small Panel ViewThis view is composed of the small sized terracotta panel. These small panels create the more dense and closed off private spaces within the project. The panels are only attached to a structure on the top portion. This allows for passing winds and changes in site to be reflected by the panels themselves. Moving the panels creates an ever changing light and shadow condition in these spaces. Activities such as Group Discussion, Teaching, Circulation or Collective Meditation happen here.
04 - Technical Analysis
![]()
Section Detailing
Hollow lightweight panels that compose the architecture have been designed through a series of rigorous render tests in order to find a series of forms that most easily control light. They are also created in simple forms that are standards of construction in order to be easily recreated or replaced. There are 3 sizes LG, MD, SM is the same size as a standard roofing tile. These Panels create three conditions: 1. Reflection, 2. Filtration, 3. Aligned Direct Light. Each layer of the section achieves different levels of these conditions providing a gradient of internal moments from 0% light allowance to 100%. In addition specific panels are perforated to leverage the evaporative cooling aspects of the clay by trickling water through them and cooling the entire structure.
(Details 01-12)
![]()
![]()
![]()
![]()
![]()
![]()
![]()
![]()
![]()
![]()
![]()
A catalog of the structural and environmental details throughout the structure to show in detail how the structure would be composed, constructed, and completed. There are also a series of render tests performed while researching in order to create the ideal form, orientation, and size of each of the panels.
![]()
This view is composed of the Large sized panel. Here the panels create a larger set of openings which allows a gradient of lighting conditions to enter the space (the lightest space all the way on the left) to the darkest on the right. The facade envelope perimeter is never completely enclosed creating a fluid relationship between light, vegetation, residents, workers and inhabitable space. Here Residents can rest or perform work that requires a quiet space.

Section Detailing
Hollow lightweight panels that compose the architecture have been designed through a series of rigorous render tests in order to find a series of forms that most easily control light. They are also created in simple forms that are standards of construction in order to be easily recreated or replaced. There are 3 sizes LG, MD, SM is the same size as a standard roofing tile. These Panels create three conditions: 1. Reflection, 2. Filtration, 3. Aligned Direct Light. Each layer of the section achieves different levels of these conditions providing a gradient of internal moments from 0% light allowance to 100%. In addition specific panels are perforated to leverage the evaporative cooling aspects of the clay by trickling water through them and cooling the entire structure.
(Details 01-12)
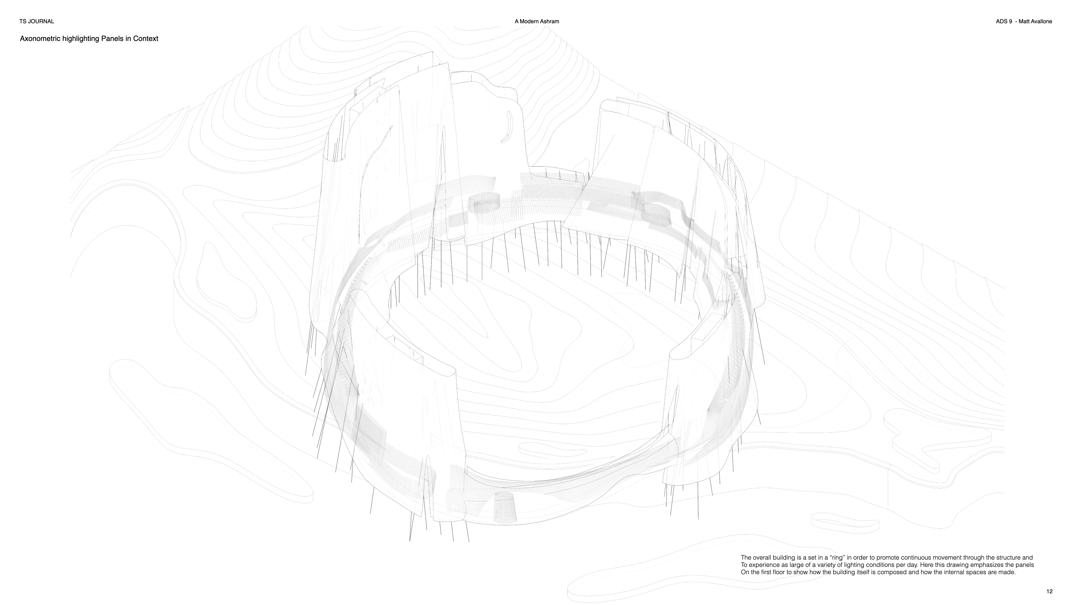
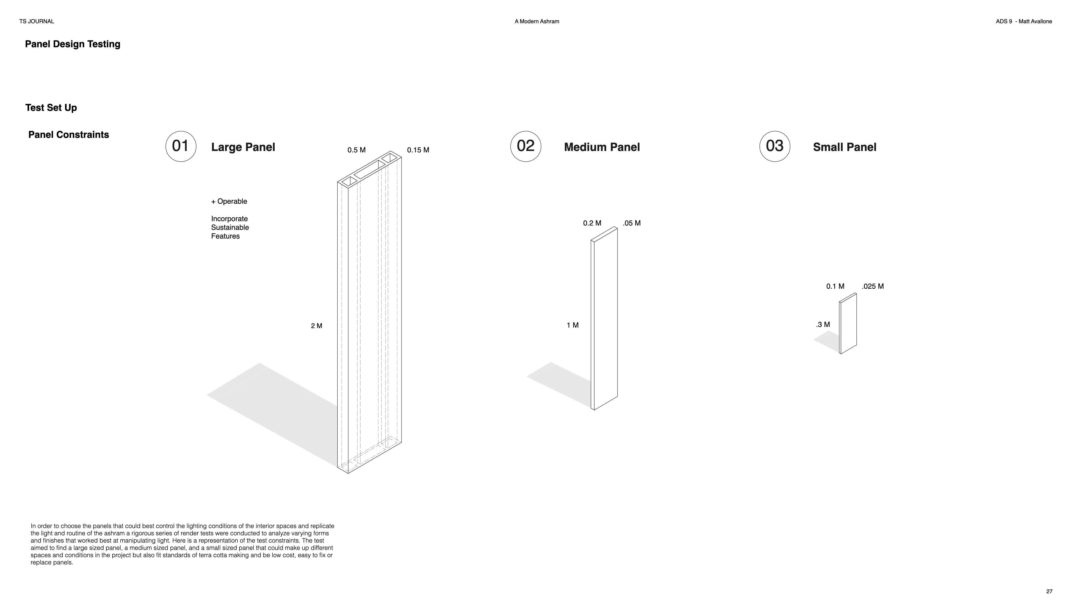
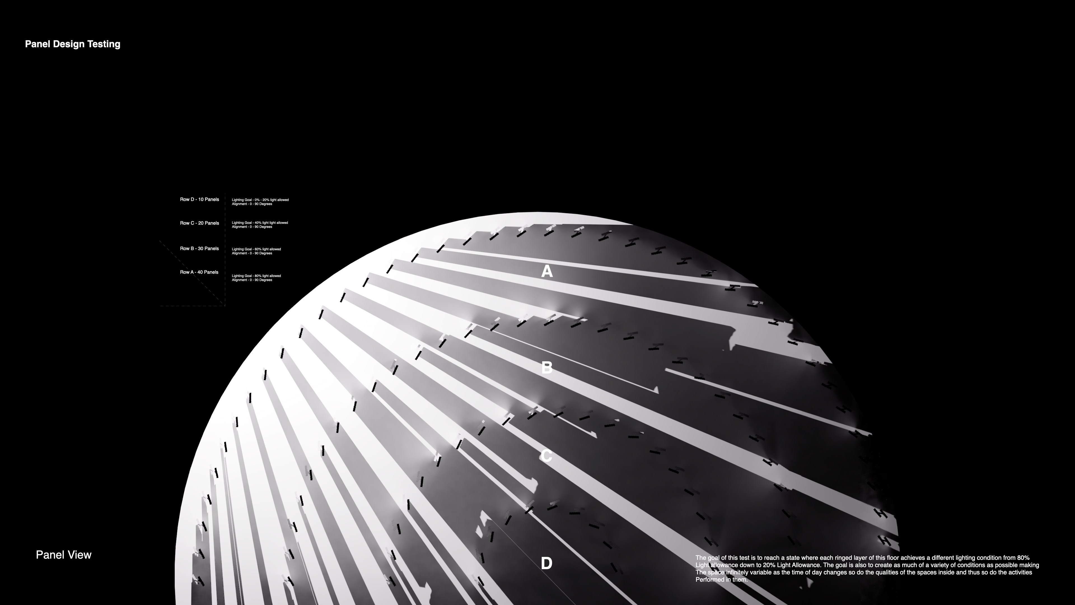
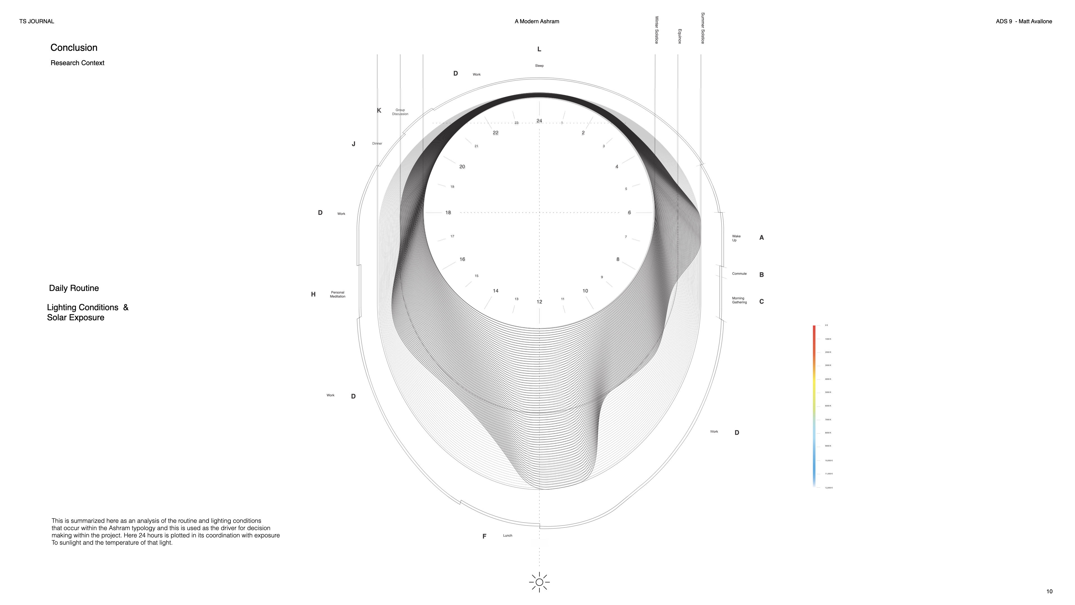

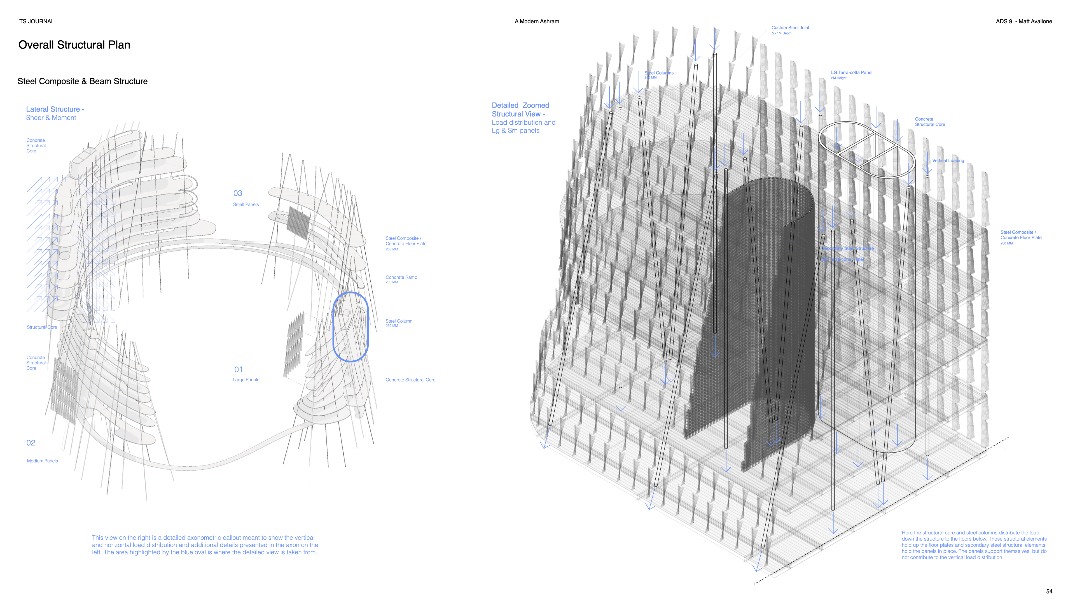
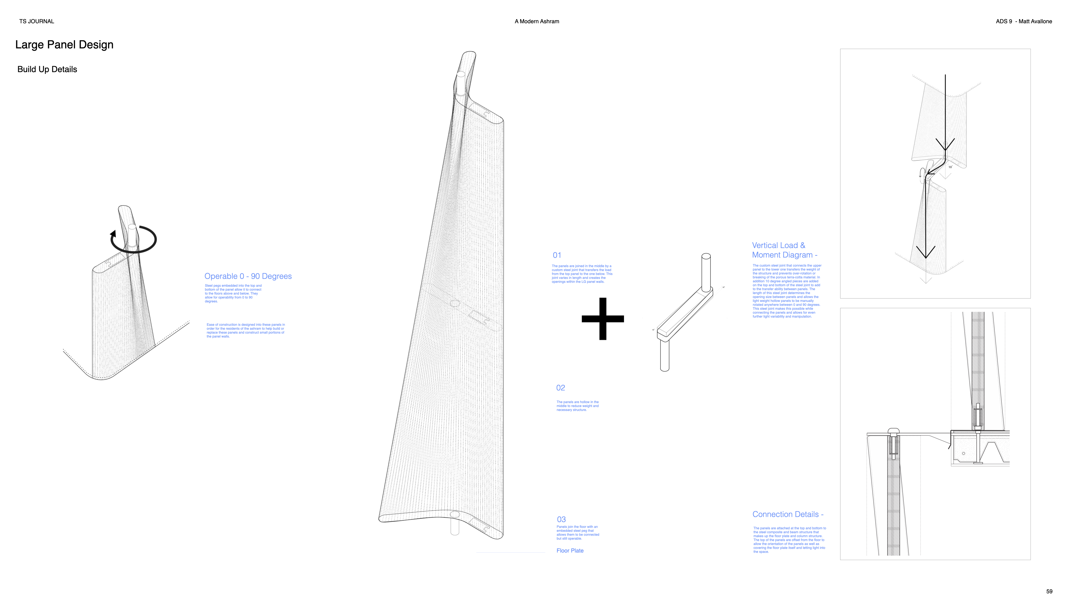
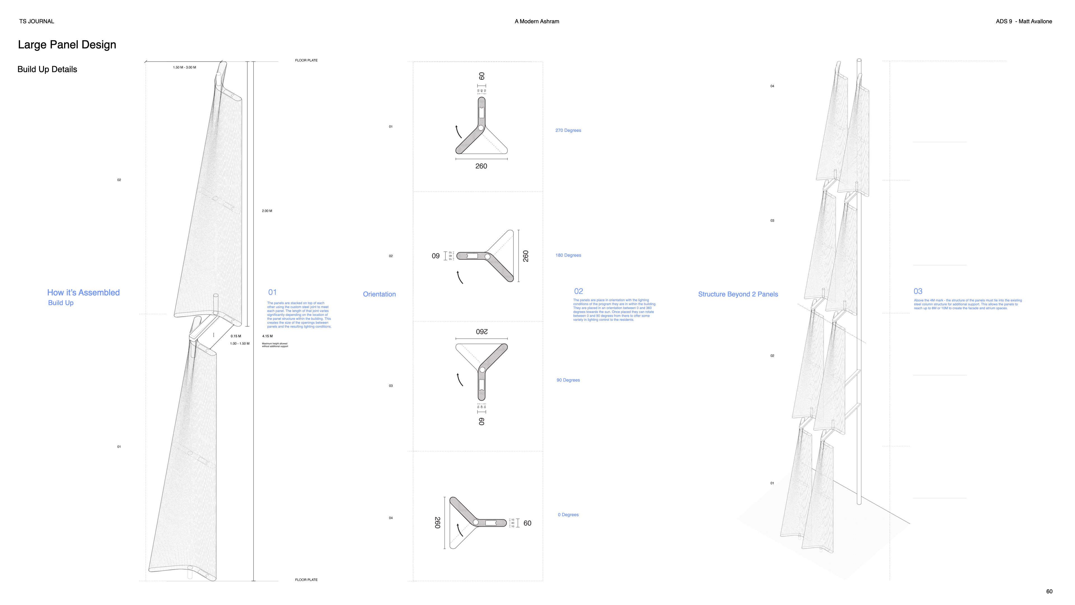
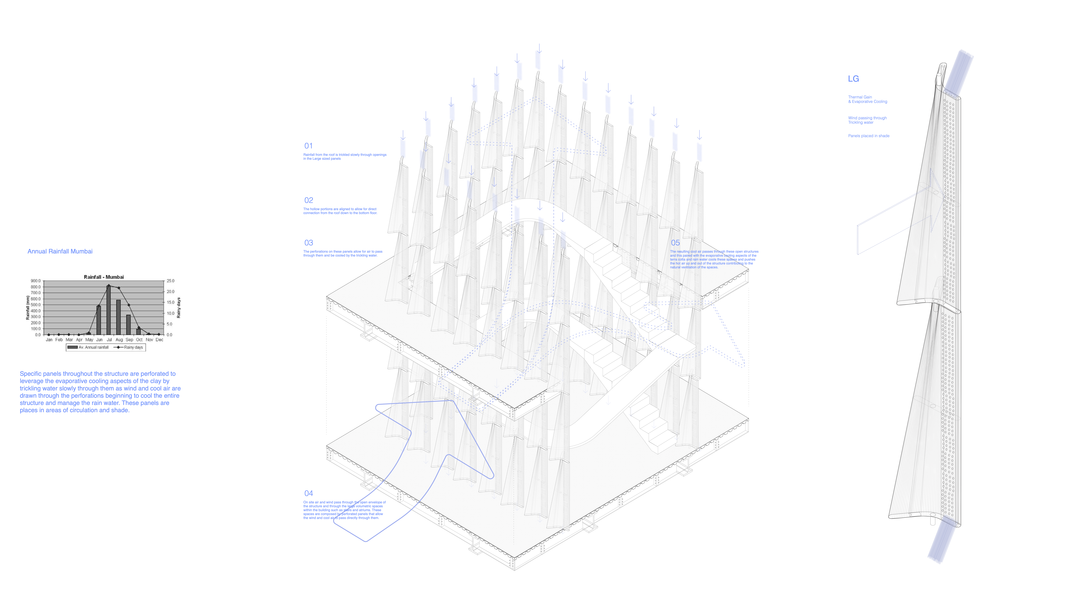
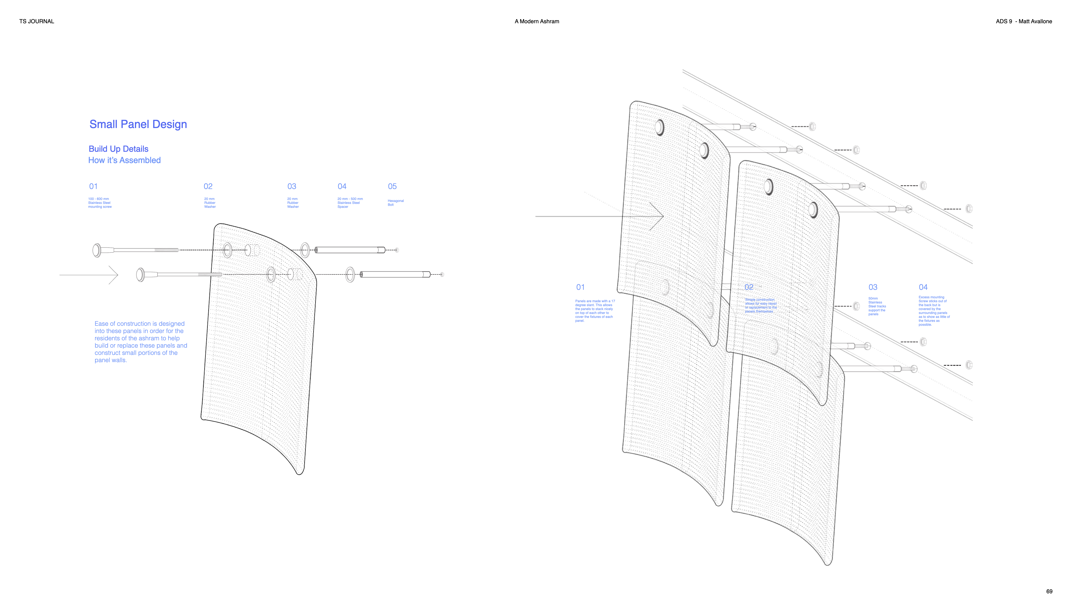
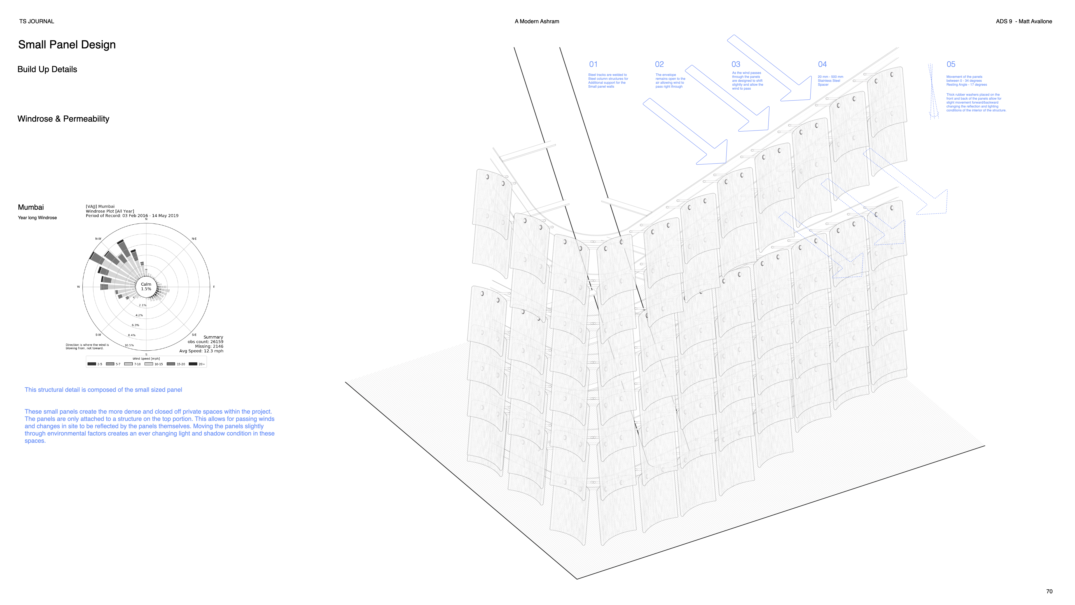
A catalog of the structural and environmental details throughout the structure to show in detail how the structure would be composed, constructed, and completed. There are also a series of render tests performed while researching in order to create the ideal form, orientation, and size of each of the panels.
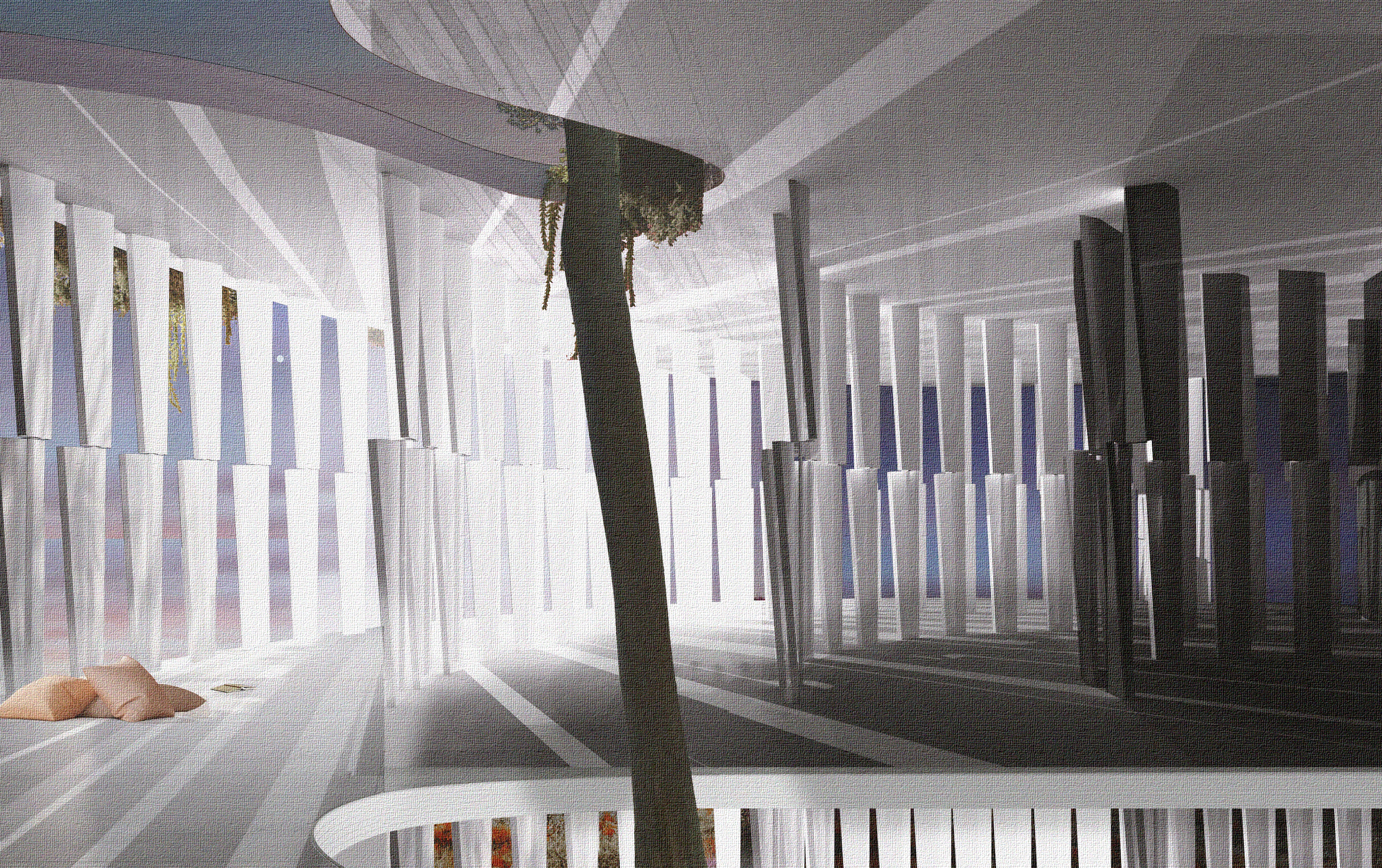
This view is composed of the Large sized panel. Here the panels create a larger set of openings which allows a gradient of lighting conditions to enter the space (the lightest space all the way on the left) to the darkest on the right. The facade envelope perimeter is never completely enclosed creating a fluid relationship between light, vegetation, residents, workers and inhabitable space. Here Residents can rest or perform work that requires a quiet space.
THE CONTEMPORARY ASHRAM
“Reintroducing An Ancient Indian Typology to Subvert Work and Life
in Mumbai”
2020
Mumbai, India
“Reintroducing An Ancient Indian Typology to Subvert Work and Life
in Mumbai”
2020
Mumbai, India
(Conducted at Royal College of Art - London, UK)
Master’s Project - YR 1 MATTHEW AVALLONE
PORTFOLIO
©2021
©2021
