A007 - IDEO Project
︎︎︎ ︎︎︎ A008
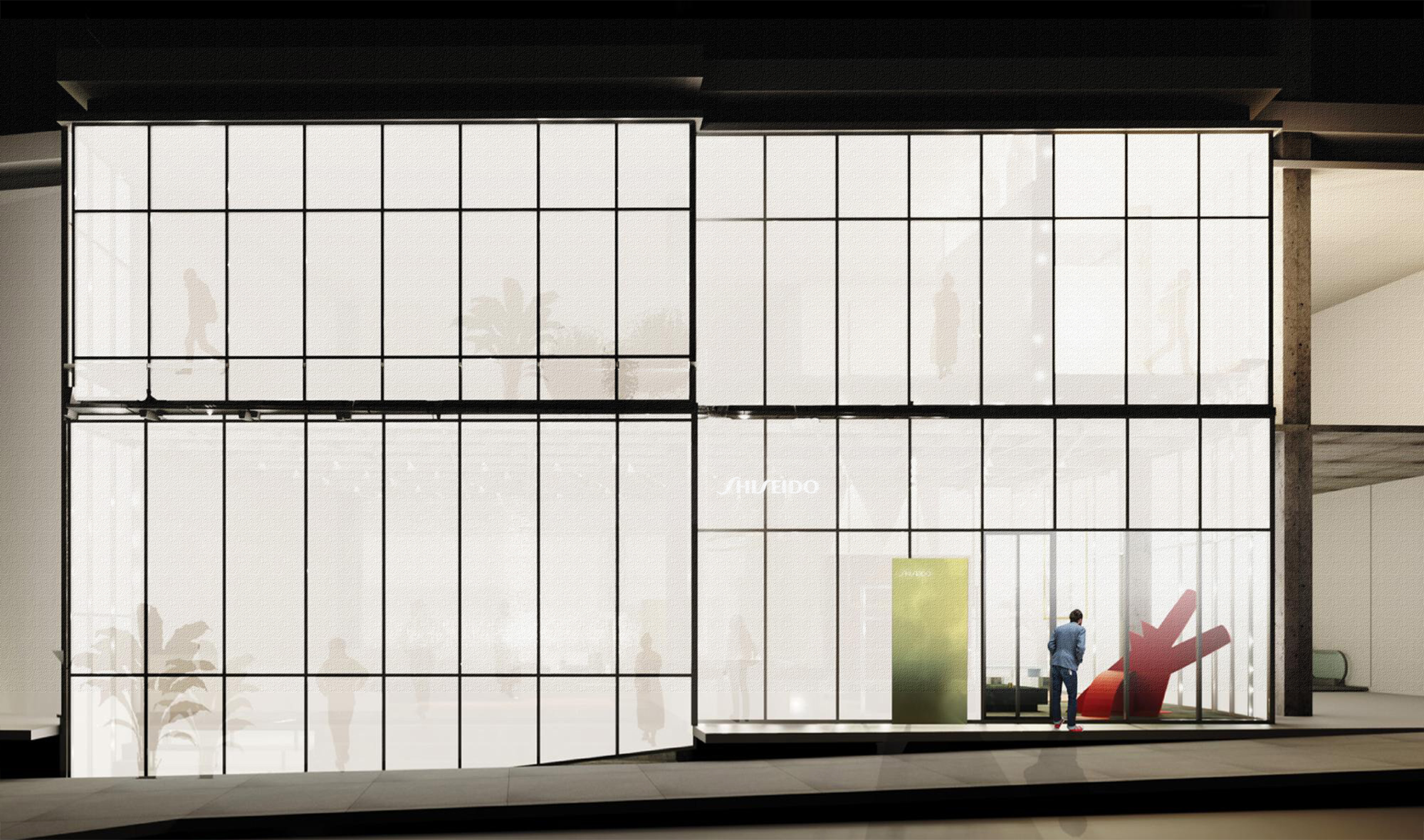
CONCEPT STORE
“A social re-invention of Shiseido’s retail and salon experiences.”
Tokyo, Japan
2018
IDEO Project
“A social re-invention of Shiseido’s retail and salon experiences.”
Tokyo, Japan
2018
IDEO Project
A social re-invention of Shiseido’s retail and salon experiences.
A 12 week project in 2017 conducted by IDEO to design a salon space for the Shiseido company in Tokyo, Japan. Located in the Harajuku neighborhood we proposed that the experience not just be a salon, but also a retail space, library, cafe, trial and event space. The multi-functional proposal challenges the typical conventional salon model by creating a gathering hub for a variety of experiences. Considering the dense population and circulation through the Harajuku neighborhood, we aimed to create a destination where visitors felt calmed and welcomed, but also free to explore and try out the space.
How might we redesign the salon journey to celebrate Japanese creativity and inspire a new generation of stylists and consumers in Asia?During our research we learned that although salons have not evolved much over the years, relationships remain the key connector.This includes relationships between - Stylist & Customer l Customer & Salon l Salon & Stylist
There has also been little evolution in how the Salon is used. It is generally structured as a private appointment based space. We explored this relationship and it became a large part of the defining system of the spatial experience.
A 12 week project in 2017 conducted by IDEO to design a salon space for the Shiseido company in Tokyo, Japan. Located in the Harajuku neighborhood we proposed that the experience not just be a salon, but also a retail space, library, cafe, trial and event space. The multi-functional proposal challenges the typical conventional salon model by creating a gathering hub for a variety of experiences. Considering the dense population and circulation through the Harajuku neighborhood, we aimed to create a destination where visitors felt calmed and welcomed, but also free to explore and try out the space.
How might we redesign the salon journey to celebrate Japanese creativity and inspire a new generation of stylists and consumers in Asia?During our research we learned that although salons have not evolved much over the years, relationships remain the key connector.This includes relationships between - Stylist & Customer l Customer & Salon l Salon & Stylist
There has also been little evolution in how the Salon is used. It is generally structured as a private appointment based space. We explored this relationship and it became a large part of the defining system of the spatial experience.
01 - Retail/Salon Experience
![]()
We decided early on that to maintain people’s attention in Tokyo is difficult. Especially next to Harajuku train station, arguably one of the busiest intersections in one of the world’s largest metropolitan cities. So in order to create a dynamic space that could get the attention of the city and hold it we needed to create a variable system flexible enough to chang ethe space and its usage as often as possible.

We decided early on that to maintain people’s attention in Tokyo is difficult. Especially next to Harajuku train station, arguably one of the busiest intersections in one of the world’s largest metropolitan cities. So in order to create a dynamic space that could get the attention of the city and hold it we needed to create a variable system flexible enough to chang ethe space and its usage as often as possible.
A variable set of events
![]()
Guided by Research done in NY, LA, San Francisco and Tokyo - we asked users and stylists their point of view on different spatial breakdowns through sketches and physical builds we constructed on site in Tokyo. The hope from this was to come to a conclusion on program usage/percentage breakdown below -
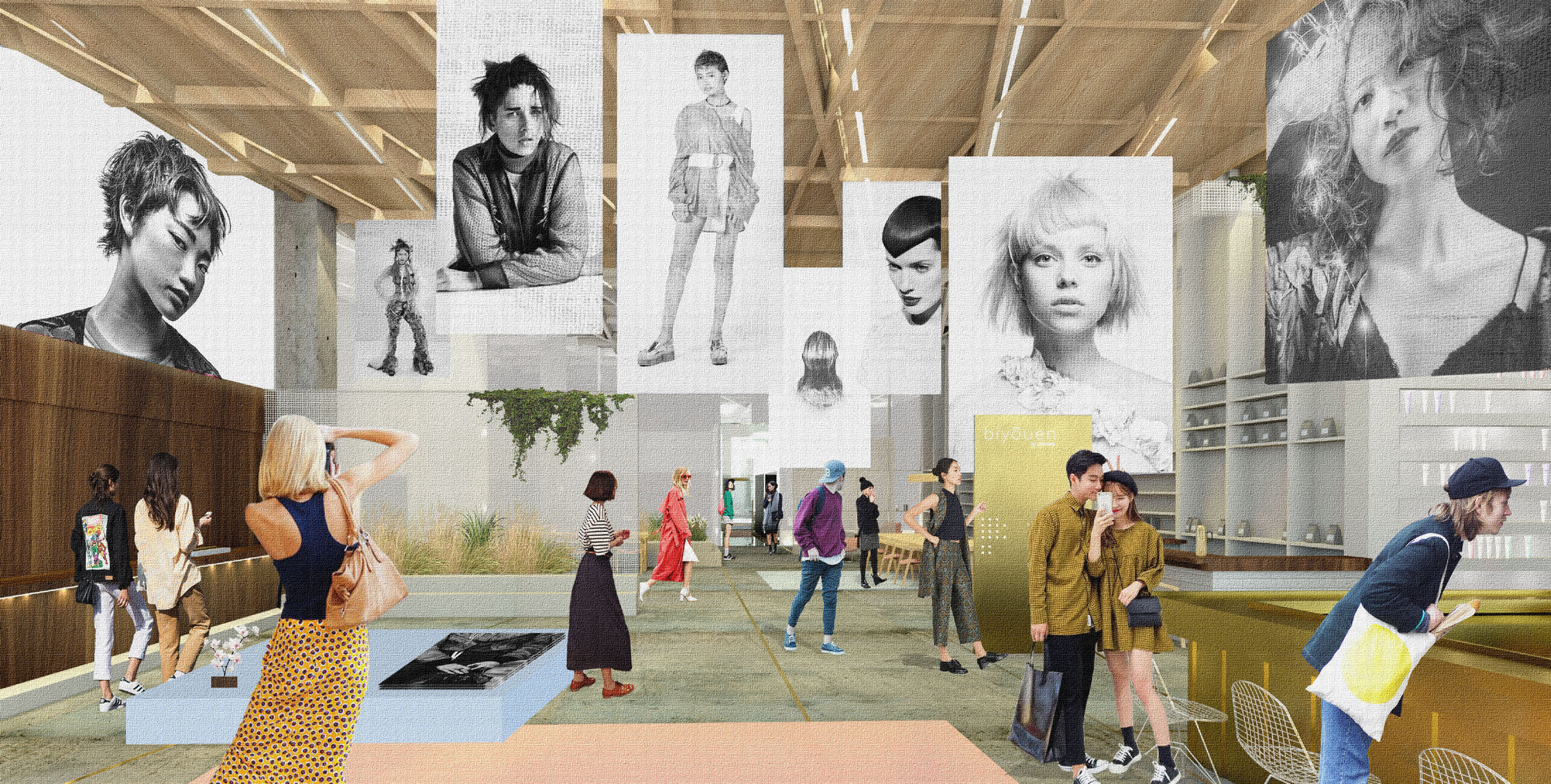
Guided by Research done in NY, LA, San Francisco and Tokyo - we asked users and stylists their point of view on different spatial breakdowns through sketches and physical builds we constructed on site in Tokyo. The hope from this was to come to a conclusion on program usage/percentage breakdown below -
02 - Programmatic Breakdown

The programmatic breakdown of the overall salon. Small moments of engagement scattered throughout the structure are seperated by flexible, easy to move curtains which visually seperate the spaces, but also divide program of retail, cafe, salon, and studio. This allows for quick manipulation of the size and shape of these spaces and if needed all of the curtains can be quickly lifted to connect all of the small spaces into one large one for gatherings of 150 - 200. In our research we found that the inner salon needed to be the most private of all, learning that Japanese people are often embarassed to be seen getting their hair done. This led us to place the salon at the back as the heart of the space and make it a space for members and regulars while the spaces near the front are the ones left most public.
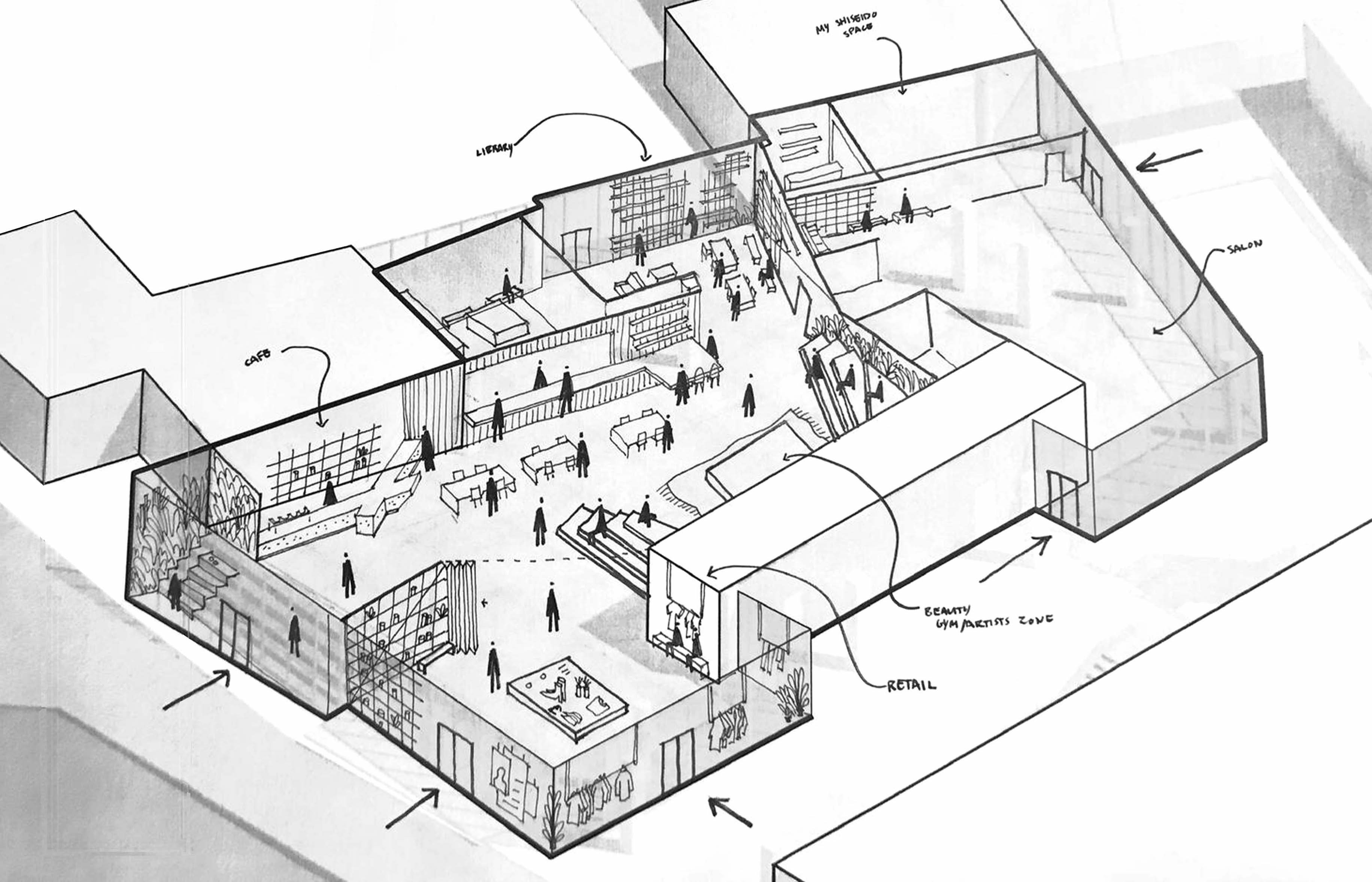
This is the original sketch down of the spatial orientation and program breakdown that aligned most with the clients we were working with directly. This sketch remained an anchor throughout the project as a goal to strive toward and an ideal vision for the project.
Public Spaces -
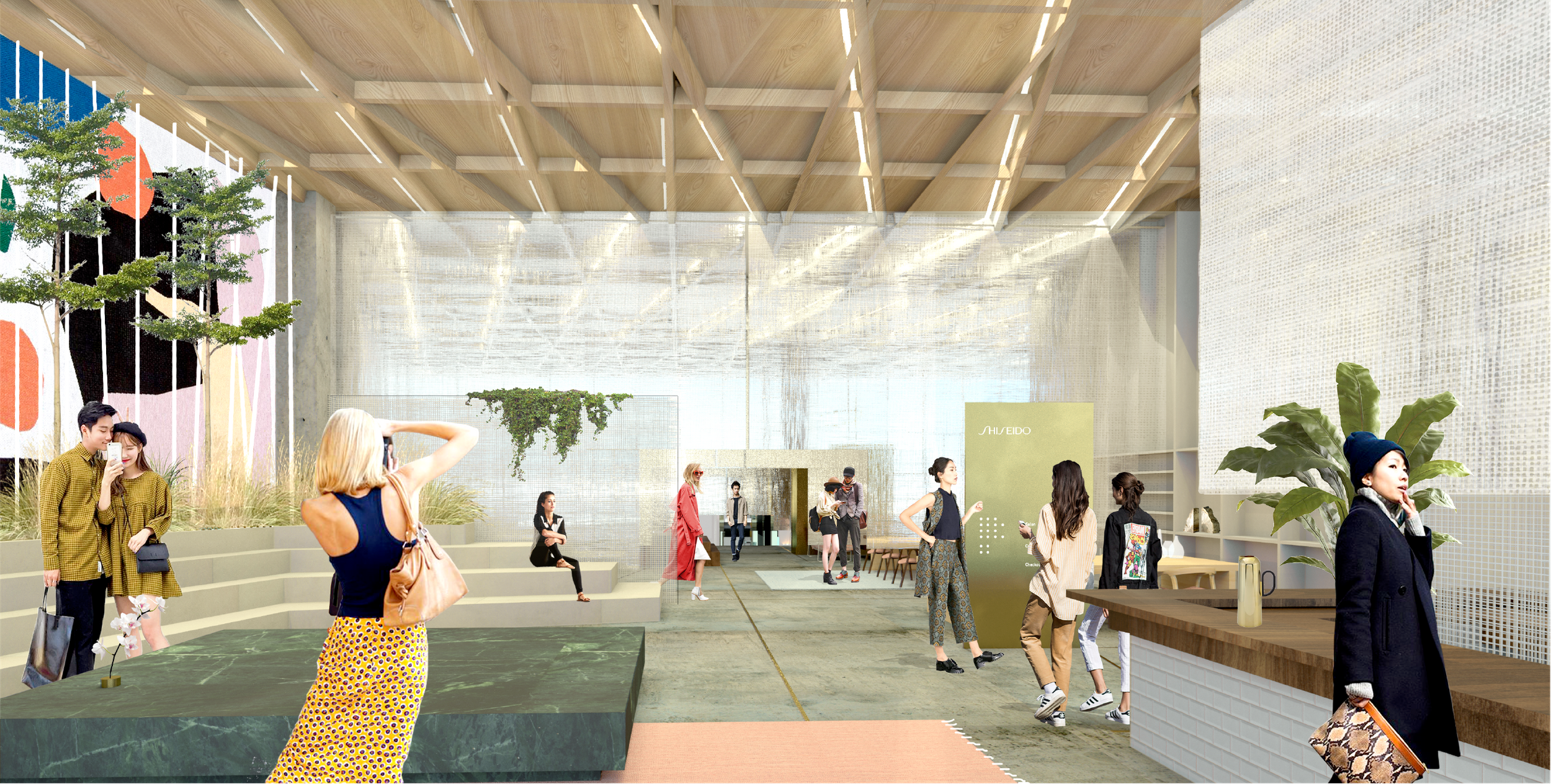

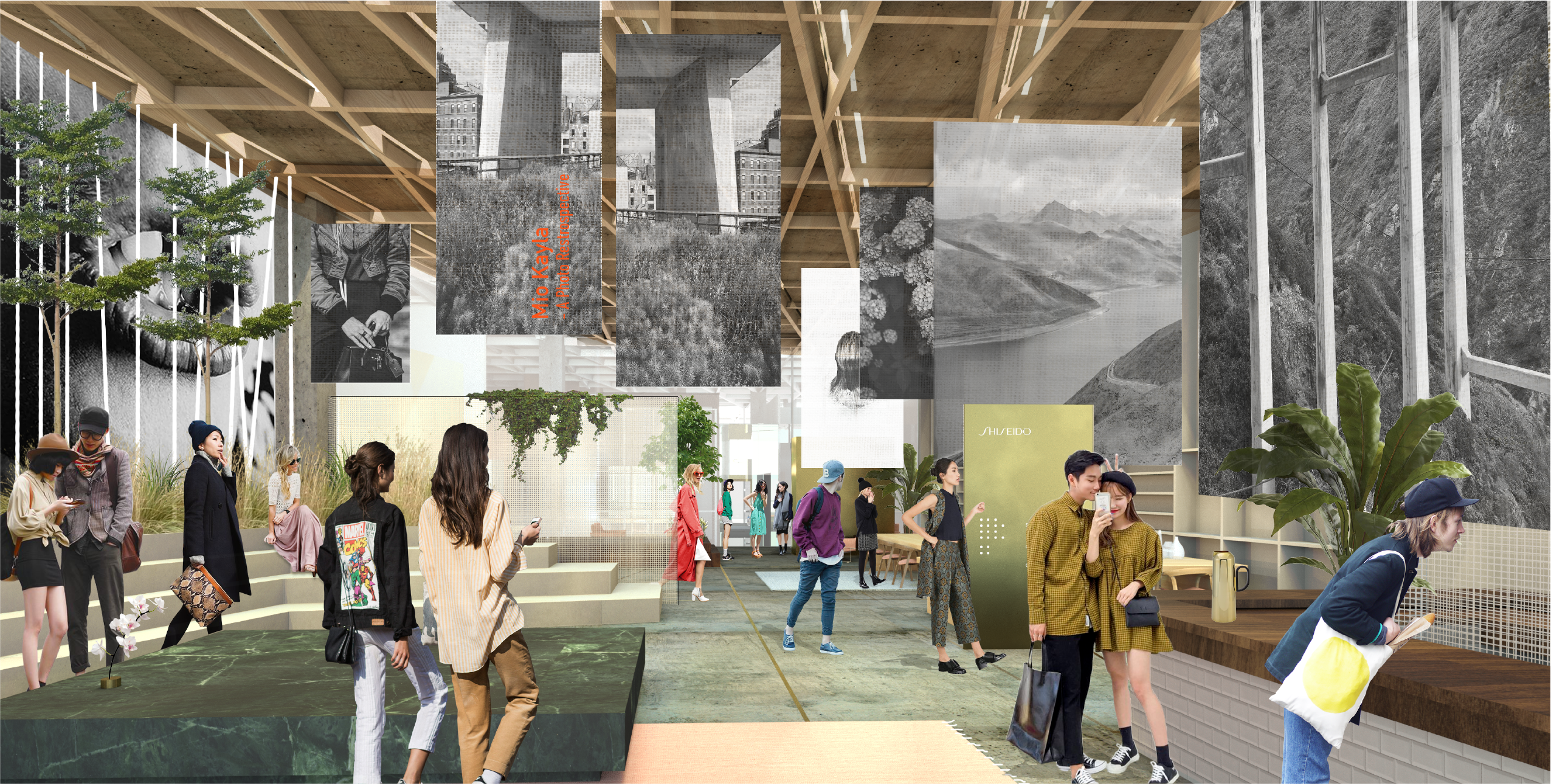
(
(Clickthrough Images 1 - 3)
This is the most public space in the store where events could easily take place such as, dining, teaching, launching a new product, a fashion show, or workshop.

Layered Transparencies
The architectural concept of the project was derrived from the idea of Japanese “Noren.” A common practice for giving privacy and creating a threshold in Japan is the Japanese Noren. These curtains are layered at most entrances in private homes and restaraunts. This layering of the semi-transparent fabric forms a beautiful entry moment of crossing from a public space into a private space. We introduced this layered transparency throughout the whole structure in the facade and all “Threshold” moments in the project.
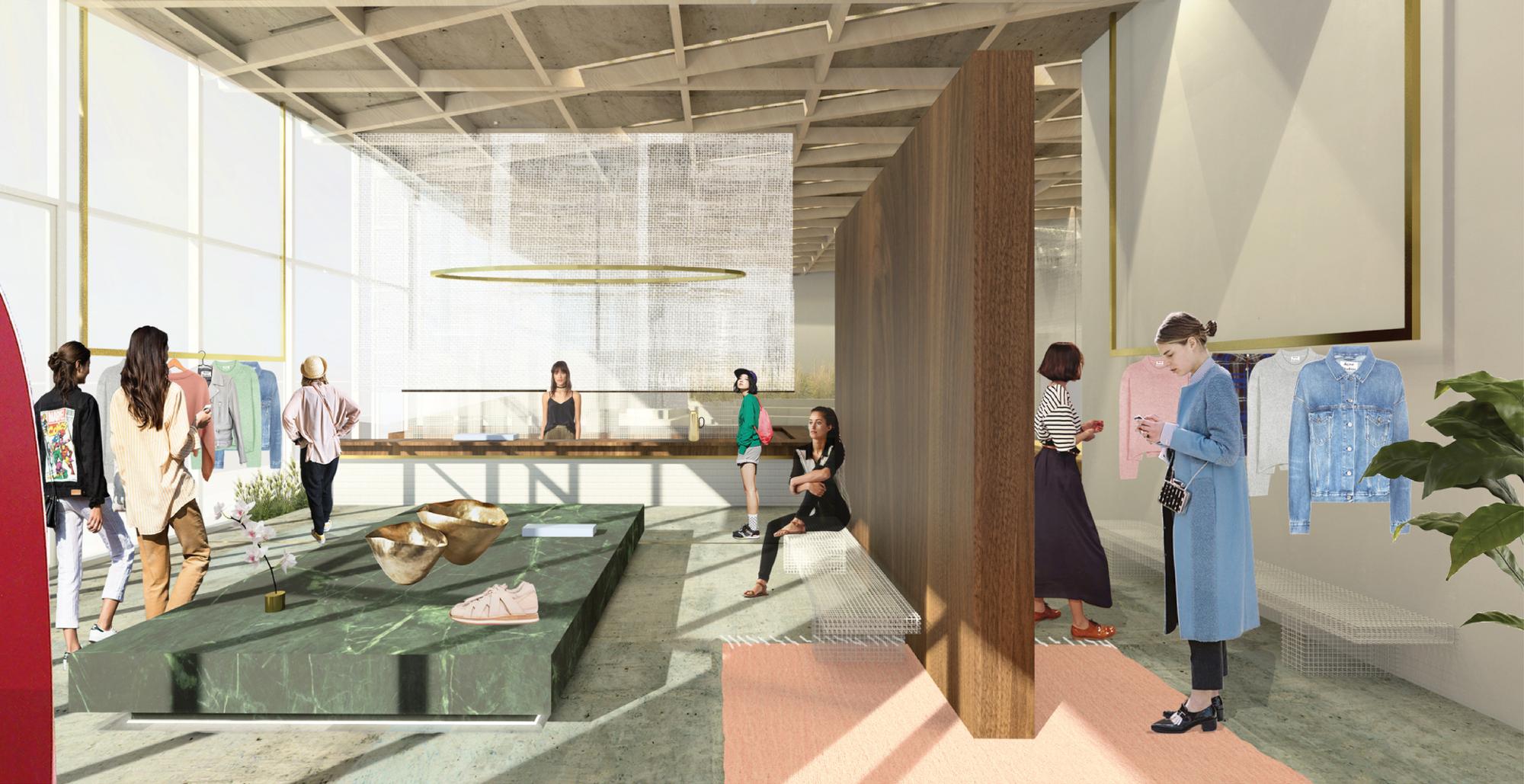
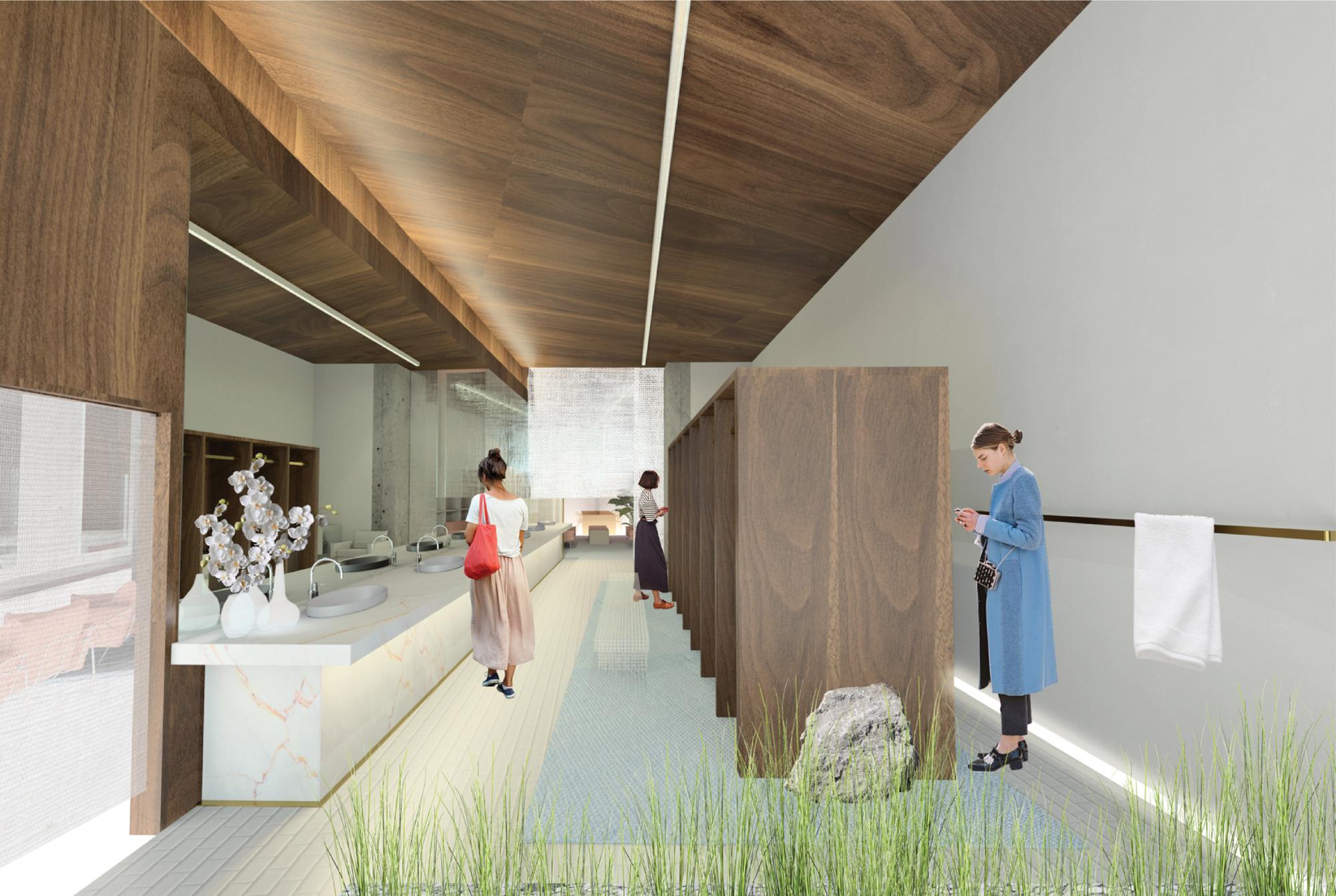
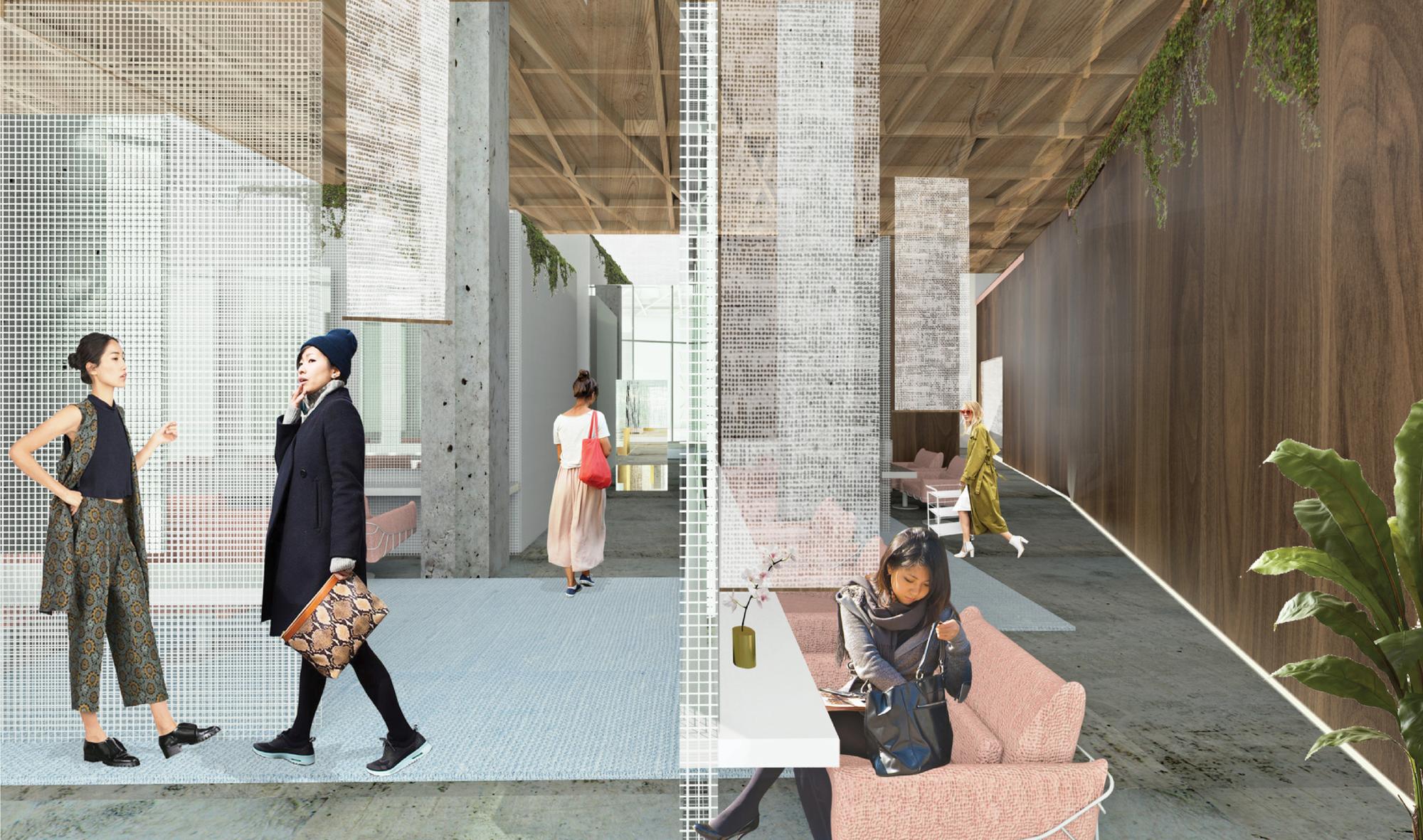
(Clickthrough Images 1 - 3)
Private Space
Once crossing the threshold from the public storefront into the private members area the openness and accessibility changes completely. In the private side of the project is the salon and members area where more dedicated customers have a dedicated locker in order to get ready before and after an appointment.
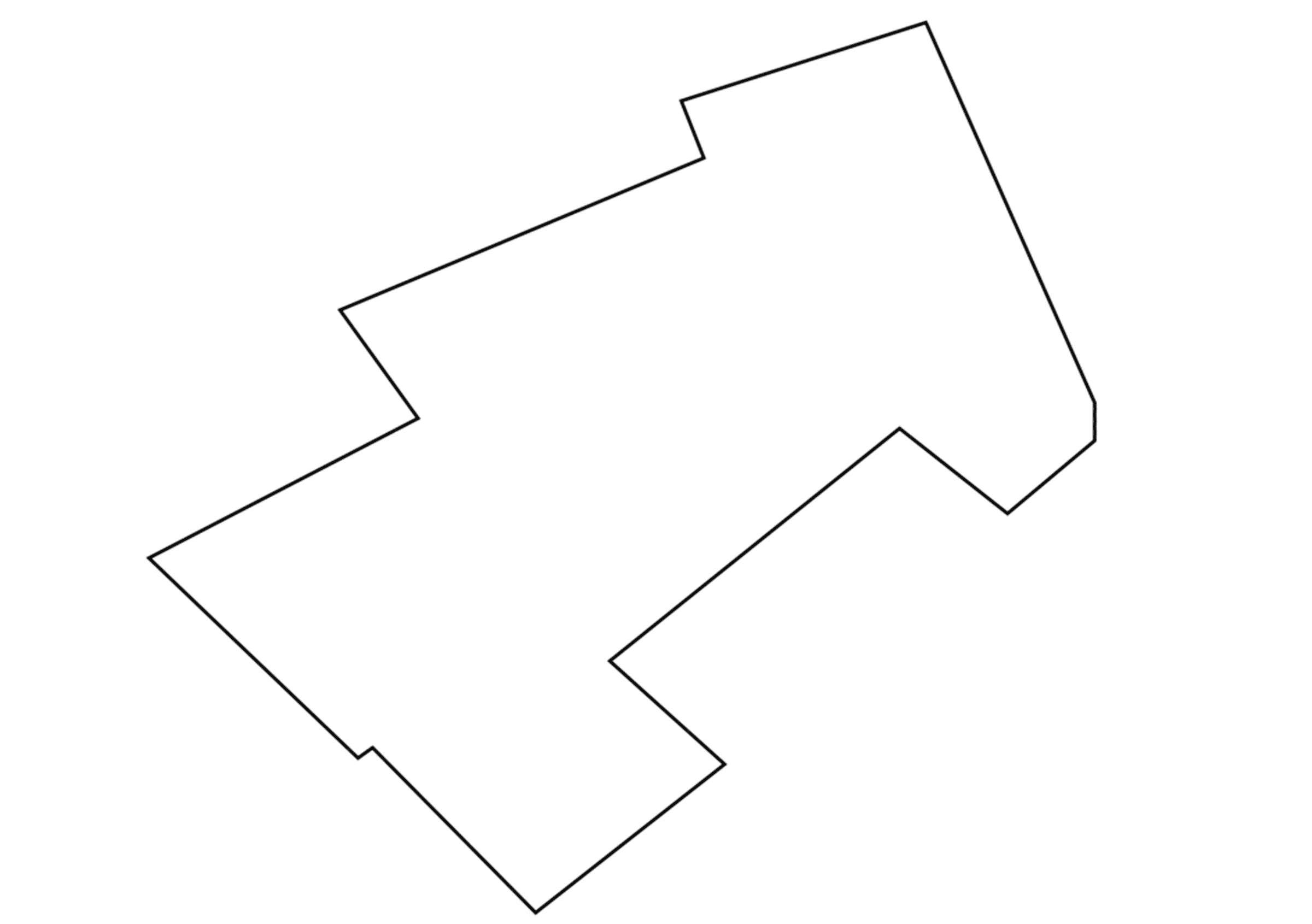
Public & Private
This is a representation of the divide between the public and private areas of the project and the resulting formal language and programmatic breakdown of each space.
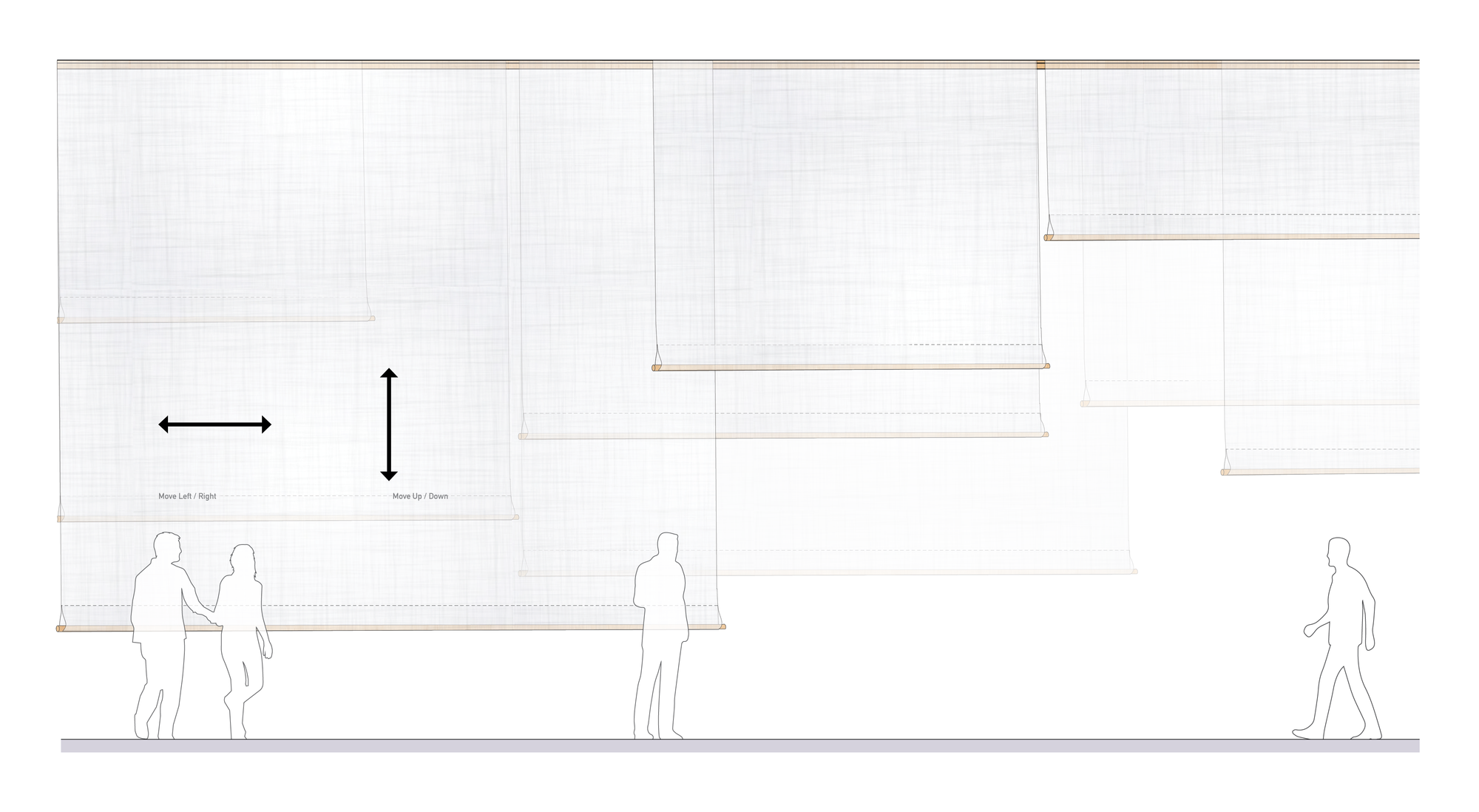
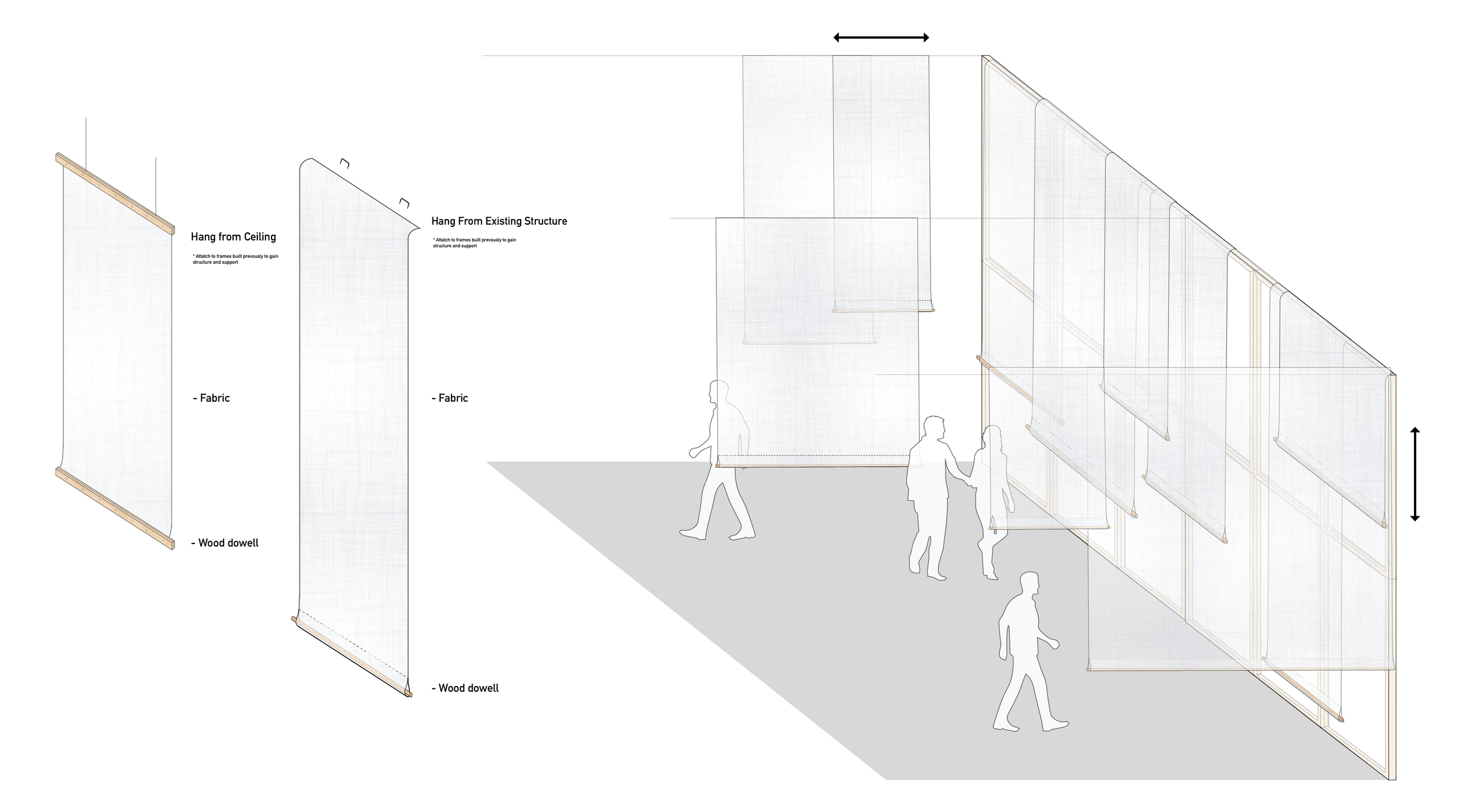

(Clickthrough Images 1 - 3)
Architectural system implementing the Noren into the structure and throughout the space. The flexibility of these completely changes the experiential hierarchy of the space with one move of the lightweight curtain system.
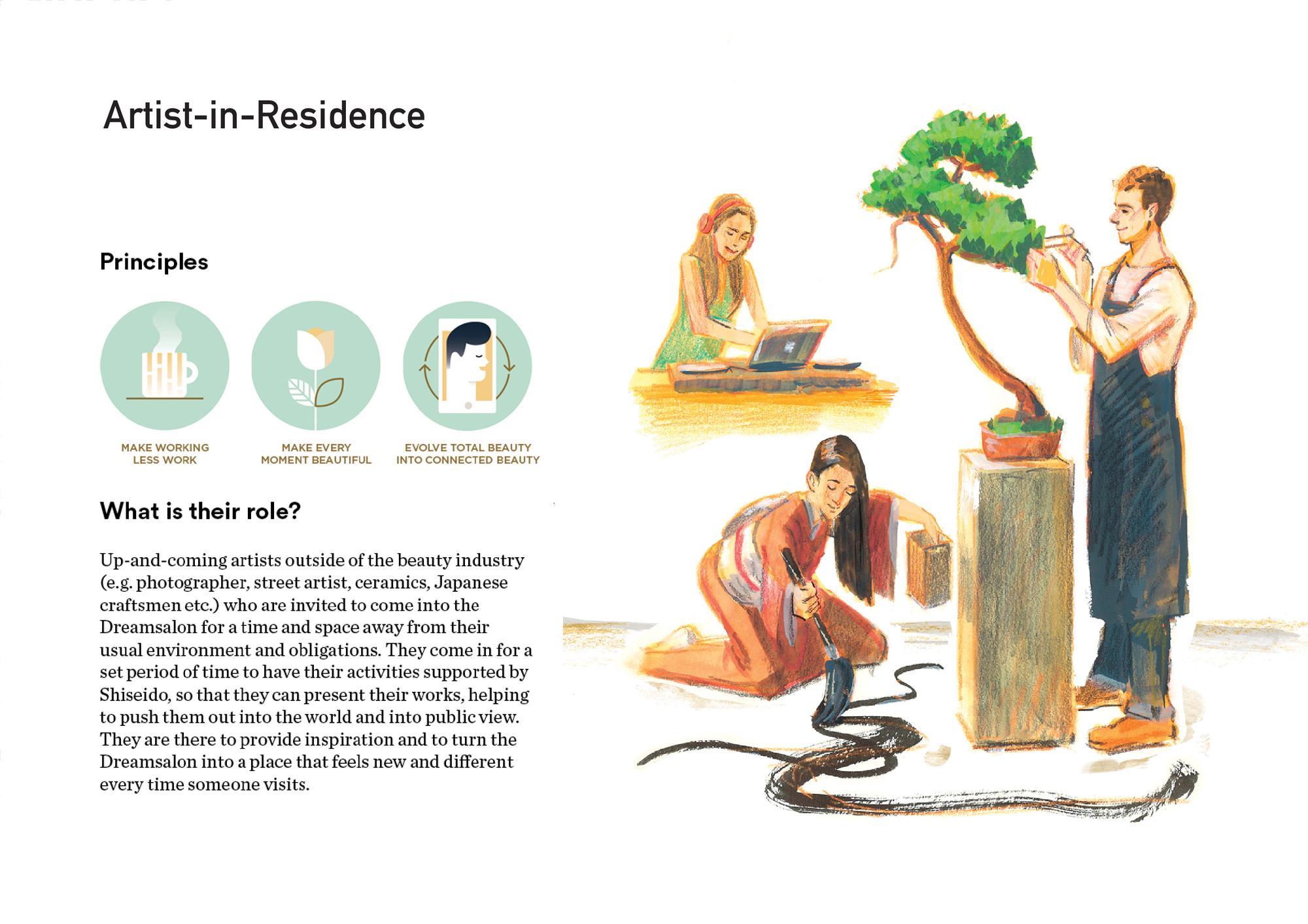
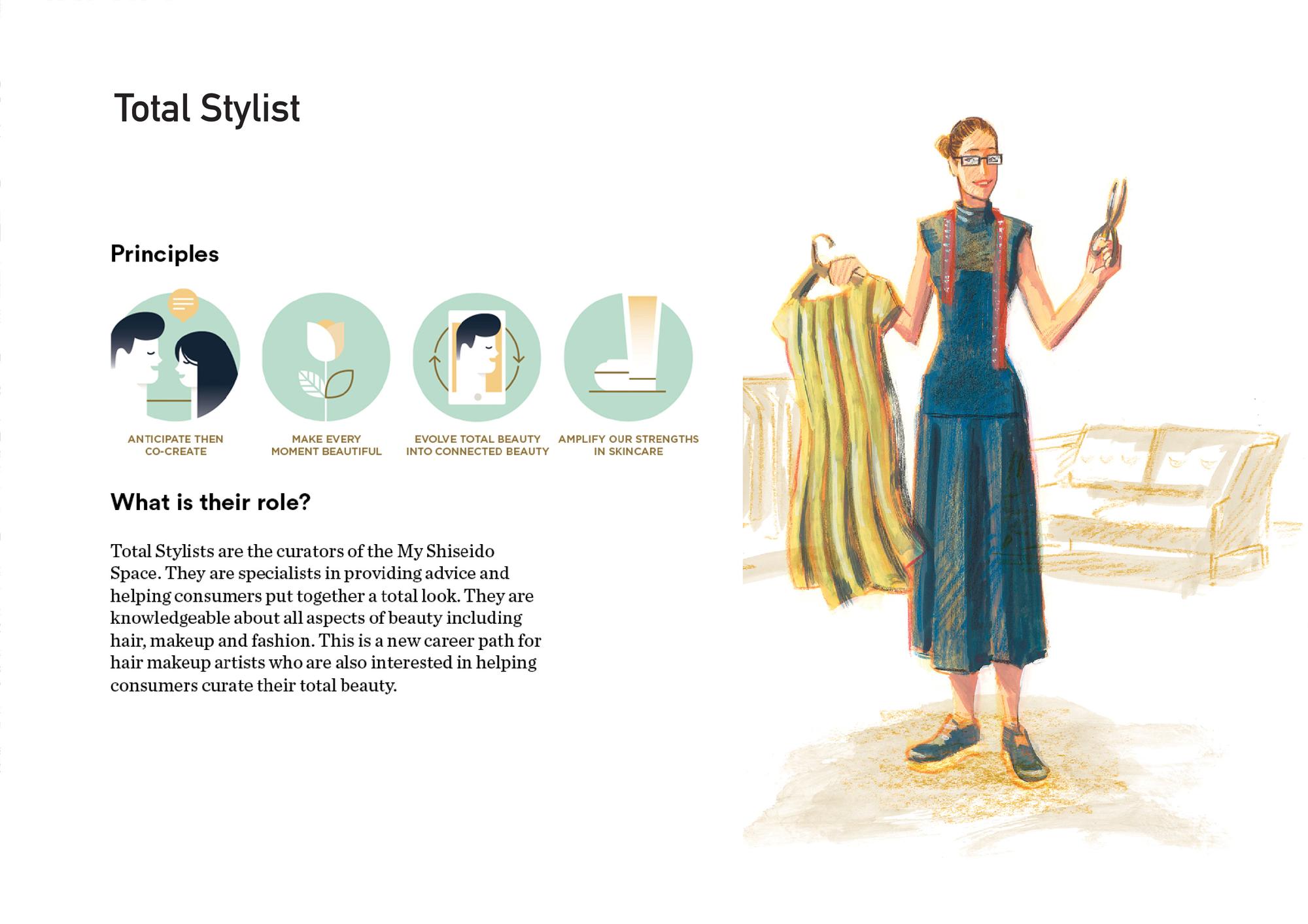
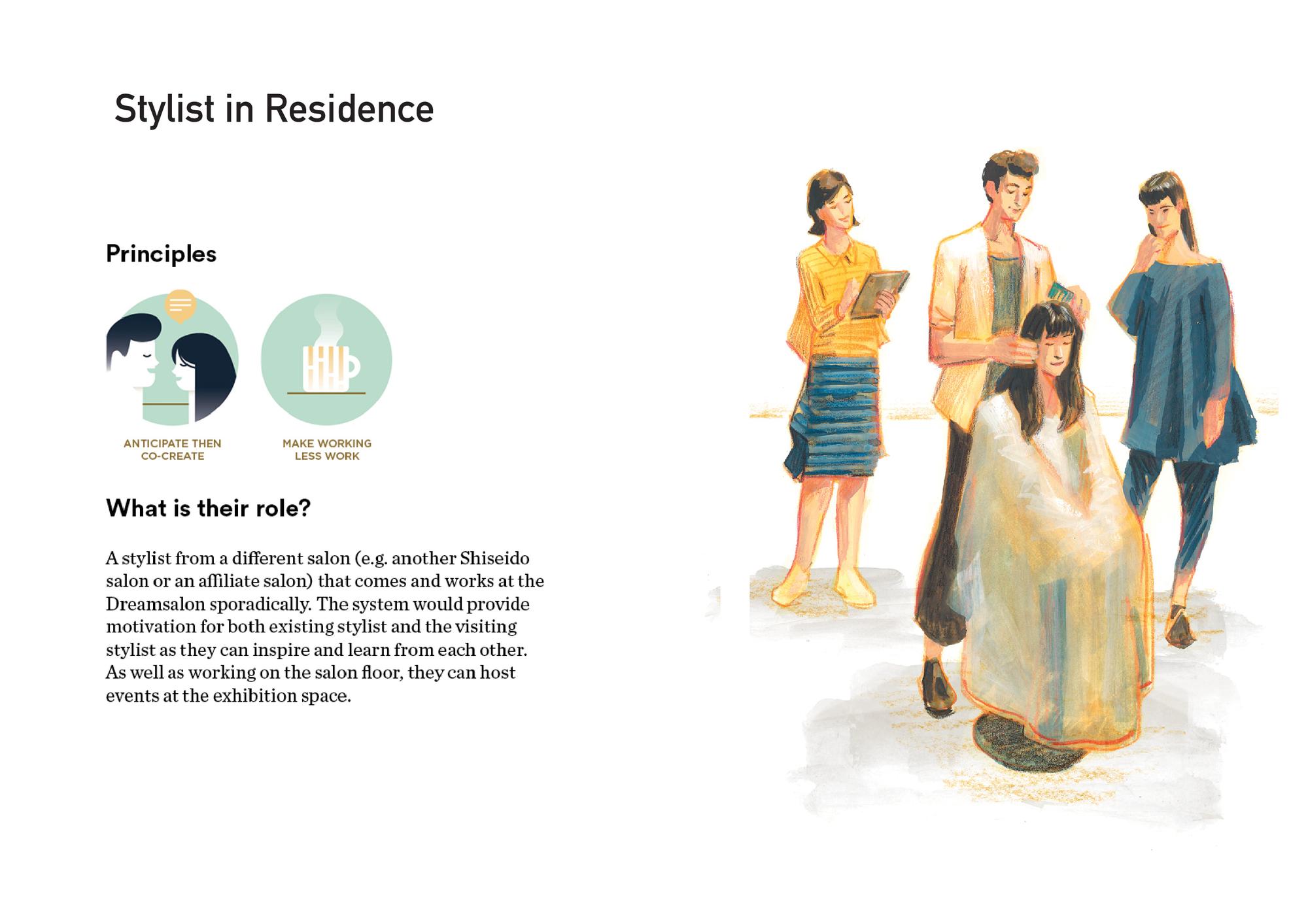
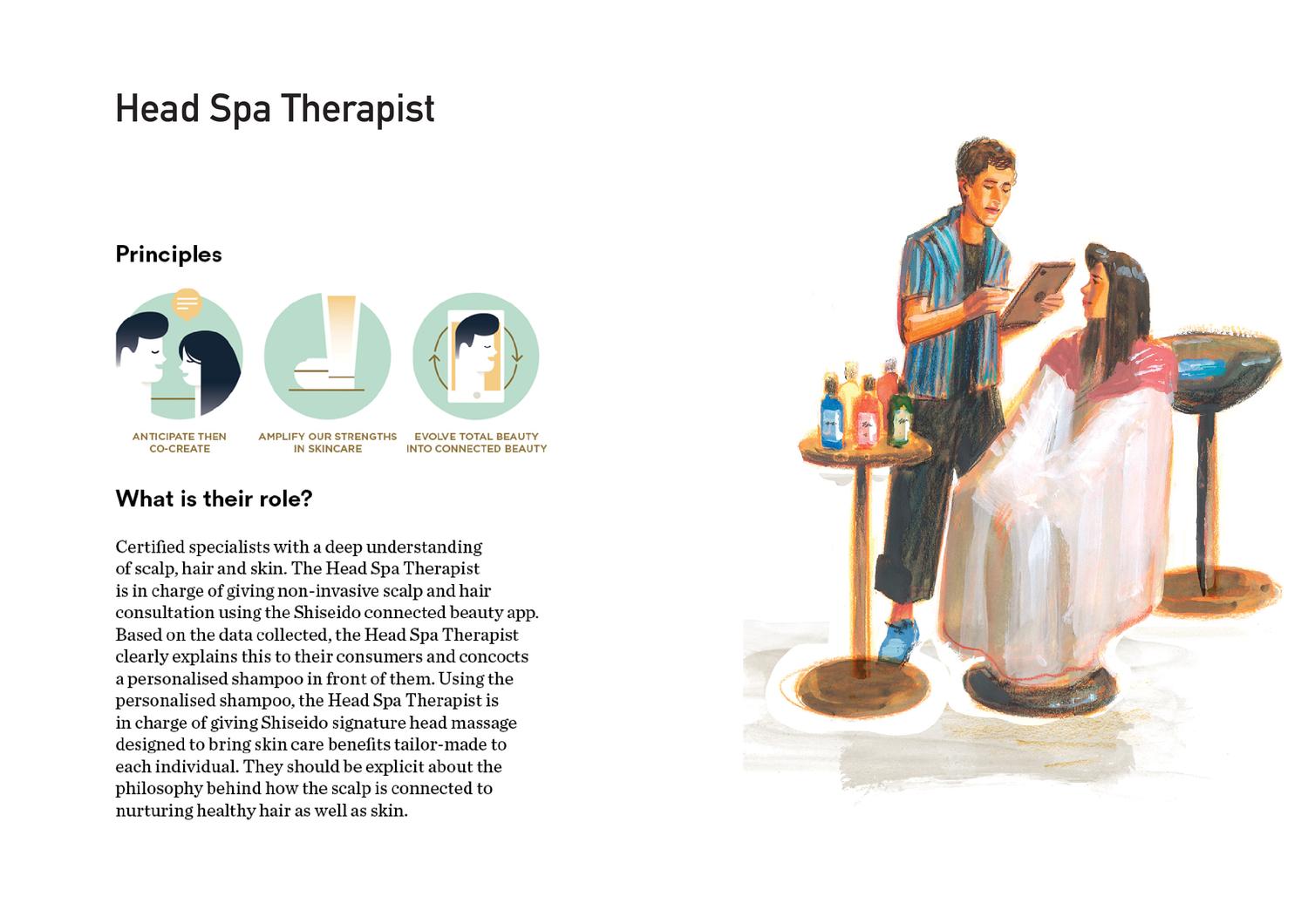
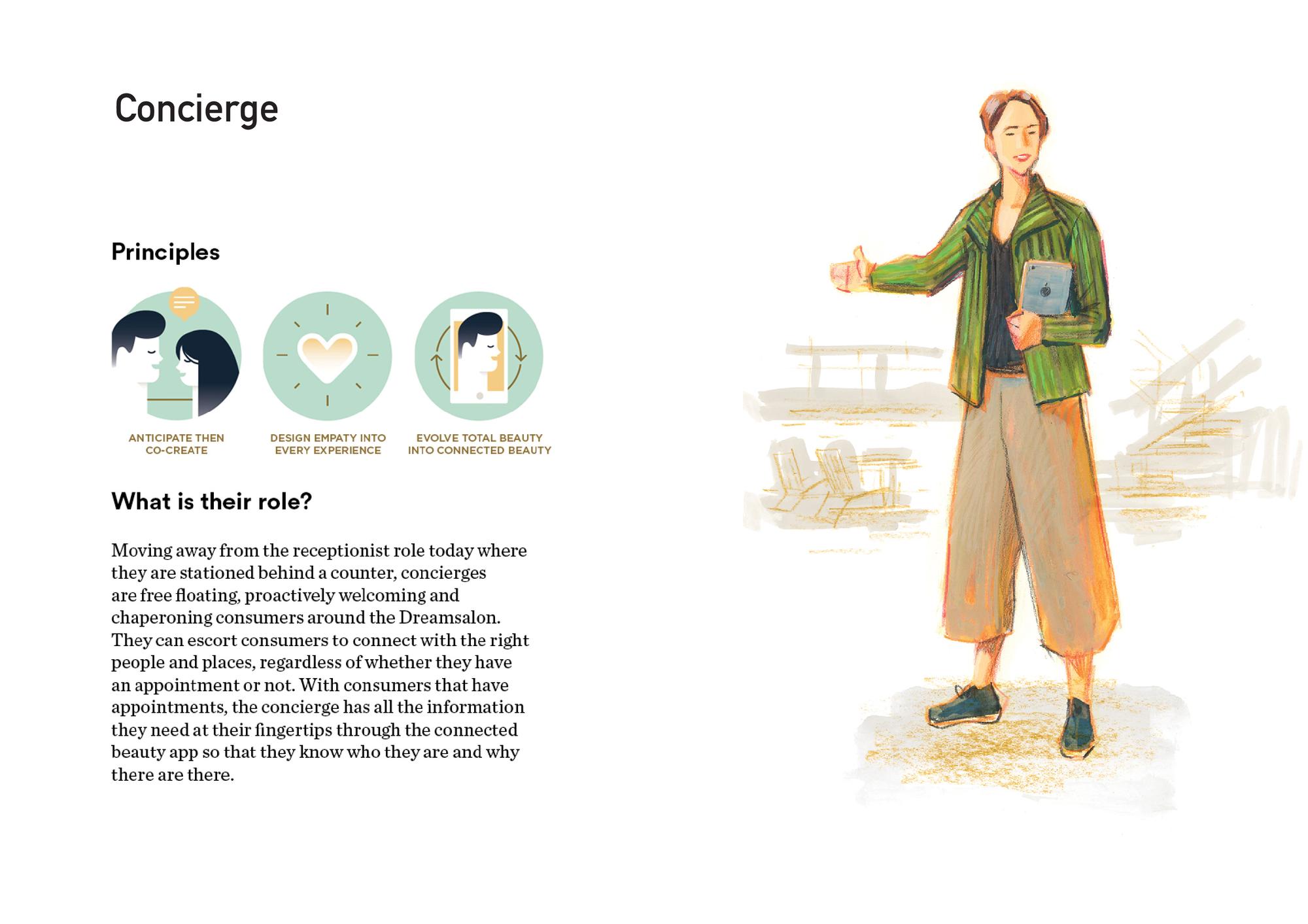
(Clickthrough Images 1 - 5)
In addition to the architecture, we also created a large range of roles for new employees that could be implemented into the space in order to offer new ways to engage with customers. By introducing these roles the space could operate even more wholistically activating the public and private sides of the space while also implementing the spatial ideas through the integration of new employee roles.
CONCEPT STORE
“A social re-invention of Shiseido’s retail and salon experiences.”
Tokyo, Japan
2018
IDEO Project
“A social re-invention of Shiseido’s retail and salon experiences.”
Tokyo, Japan
2018
IDEO Project
︎︎︎ ︎︎︎ A008
MATTHEW AVALLONE
PORTFOLIO
©2021
©2021
